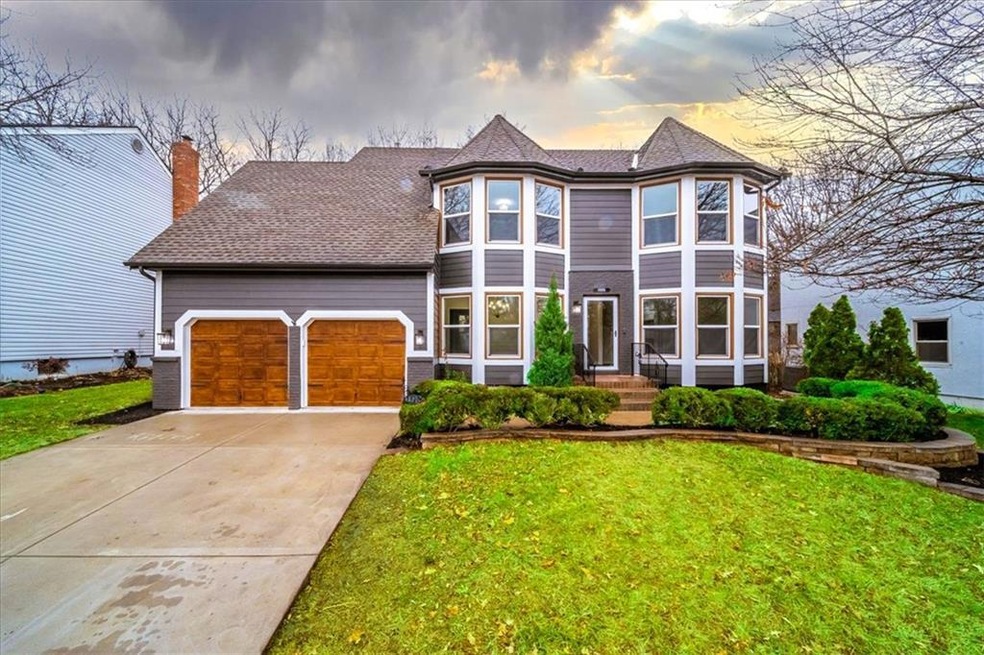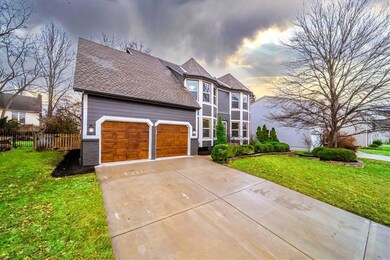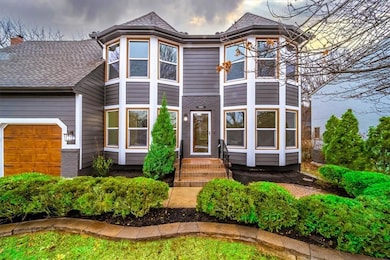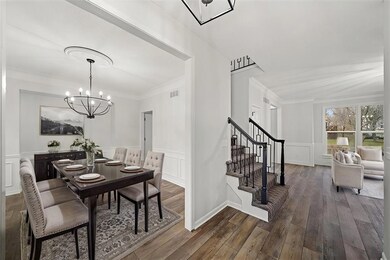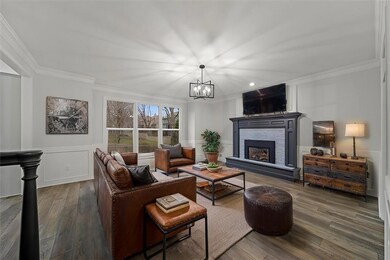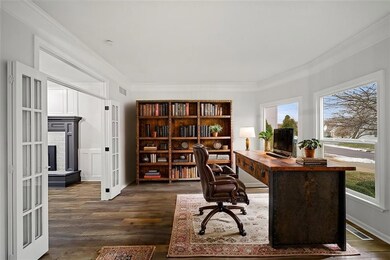
13206 W 116th St Overland Park, KS 66210
Highlights
- 1 Fireplace
- 2 Car Attached Garage
- Central Air
- Walnut Grove Elementary School Rated A-
About This Home
As of March 2025Fantastic home located just steps away from St. Thomas Aquinas high school, Stoll Memorial Park and the shops on 119th! Remarkable big bay windows allow views from the primary suite, guest bedroom and home office and let in tons of natural light. The backyard is fenced, a sure place to allow your pets to roam freely and safely, The full basement allows extra living space for gatherings and ample storage. This home has 4 ample bedrooms and elegantly updated bathrooms. A laundry room is conveniently placed on the top level next to the bedrooms to minimize travel and add comfort. This is the definition of turn key ready!
Last Agent to Sell the Property
Platinum Realty LLC Brokerage Phone: 913-553-8578 License #2015016137

Home Details
Home Type
- Single Family
Est. Annual Taxes
- $5,560
Year Built
- Built in 1991
Lot Details
- 8,036 Sq Ft Lot
HOA Fees
- $40 Monthly HOA Fees
Parking
- 2 Car Attached Garage
- Inside Entrance
- Front Facing Garage
Home Design
- Frame Construction
- Composition Roof
Interior Spaces
- 2-Story Property
- 1 Fireplace
- Finished Basement
Bedrooms and Bathrooms
- 4 Bedrooms
Schools
- Olathe East High School
Utilities
- Central Air
- Heating System Uses Natural Gas
Community Details
- Scenic Woods Subdivision
Listing and Financial Details
- Assessor Parcel Number NP78040005-0005
- $0 special tax assessment
Ownership History
Purchase Details
Home Financials for this Owner
Home Financials are based on the most recent Mortgage that was taken out on this home.Purchase Details
Home Financials for this Owner
Home Financials are based on the most recent Mortgage that was taken out on this home.Purchase Details
Home Financials for this Owner
Home Financials are based on the most recent Mortgage that was taken out on this home.Purchase Details
Home Financials for this Owner
Home Financials are based on the most recent Mortgage that was taken out on this home.Purchase Details
Home Financials for this Owner
Home Financials are based on the most recent Mortgage that was taken out on this home.Purchase Details
Purchase Details
Home Financials for this Owner
Home Financials are based on the most recent Mortgage that was taken out on this home.Map
Similar Homes in the area
Home Values in the Area
Average Home Value in this Area
Purchase History
| Date | Type | Sale Price | Title Company |
|---|---|---|---|
| Warranty Deed | -- | Stewart Title Company | |
| Warranty Deed | -- | Stewart Title Company | |
| Warranty Deed | -- | Alliance Nationwide Title | |
| Warranty Deed | -- | Alliance Nationwide Title | |
| Warranty Deed | -- | Platinum Title Llc | |
| Warranty Deed | -- | Coffelt Land Title Inc | |
| Trustee Deed | -- | Coffelt Land Title Inc | |
| Interfamily Deed Transfer | -- | Coffelt Land Title Inc | |
| Interfamily Deed Transfer | -- | Coffelt Land Title Inc | |
| Interfamily Deed Transfer | -- | None Available | |
| Warranty Deed | -- | Midwest Title Company |
Mortgage History
| Date | Status | Loan Amount | Loan Type |
|---|---|---|---|
| Open | $432,000 | New Conventional | |
| Closed | $432,000 | New Conventional | |
| Previous Owner | $386,250 | Construction | |
| Previous Owner | $346,750 | New Conventional | |
| Previous Owner | $346,750 | No Value Available | |
| Previous Owner | $242,000 | New Conventional | |
| Previous Owner | $149,000 | New Conventional | |
| Previous Owner | $1,360,000 | Construction | |
| Previous Owner | $167,920 | Purchase Money Mortgage |
Property History
| Date | Event | Price | Change | Sq Ft Price |
|---|---|---|---|---|
| 03/04/2025 03/04/25 | Sold | -- | -- | -- |
| 01/31/2025 01/31/25 | For Sale | $535,000 | +45.2% | $160 / Sq Ft |
| 12/01/2021 12/01/21 | Sold | -- | -- | -- |
| 10/26/2021 10/26/21 | Pending | -- | -- | -- |
| 10/19/2021 10/19/21 | For Sale | $368,500 | +36.5% | $122 / Sq Ft |
| 02/23/2016 02/23/16 | Sold | -- | -- | -- |
| 01/18/2016 01/18/16 | Pending | -- | -- | -- |
| 11/15/2015 11/15/15 | For Sale | $270,000 | -- | $84 / Sq Ft |
Tax History
| Year | Tax Paid | Tax Assessment Tax Assessment Total Assessment is a certain percentage of the fair market value that is determined by local assessors to be the total taxable value of land and additions on the property. | Land | Improvement |
|---|---|---|---|---|
| 2024 | $5,560 | $51,048 | $10,489 | $40,559 |
| 2023 | $5,179 | $46,759 | $10,489 | $36,270 |
| 2022 | $4,751 | $41,998 | $10,489 | $31,509 |
| 2021 | $4,506 | $37,938 | $8,388 | $29,550 |
| 2020 | $4,271 | $35,937 | $6,450 | $29,487 |
| 2019 | $4,235 | $35,374 | $4,981 | $30,393 |
| 2018 | $4,081 | $33,833 | $4,981 | $28,852 |
| 2017 | $3,834 | $31,533 | $4,981 | $26,552 |
| 2016 | $3,529 | $29,751 | $4,981 | $24,770 |
| 2015 | $3,354 | $28,566 | $4,981 | $23,585 |
| 2013 | -- | $25,864 | $4,981 | $20,883 |
Source: Heartland MLS
MLS Number: 2528188
APN: NP78040005-0005
- 13302 W 115th St
- 11179 S Summit # 1701 St
- 11522 Parkhill St
- 11725 Gillette St
- 11290 S Pflumm Rd
- 13782 W 115th St
- 13302 W 113th St
- 11239 S Summit St Unit 2200
- 11186 S Pflumm Rd
- 11213 S Rene St Unit 1003
- 11904 Westgate Cir
- 14037 W 112th Terrace
- 11564 Caenen St
- 14068 W 112th Terrace
- 11992 S Rene St
- 12685 W 110th Terrace Unit 20
- 12699 W 110th Terrace
- 12744 W 110th Terrace
- 12633 W 121st St
- 12659 W 110th Terrace
