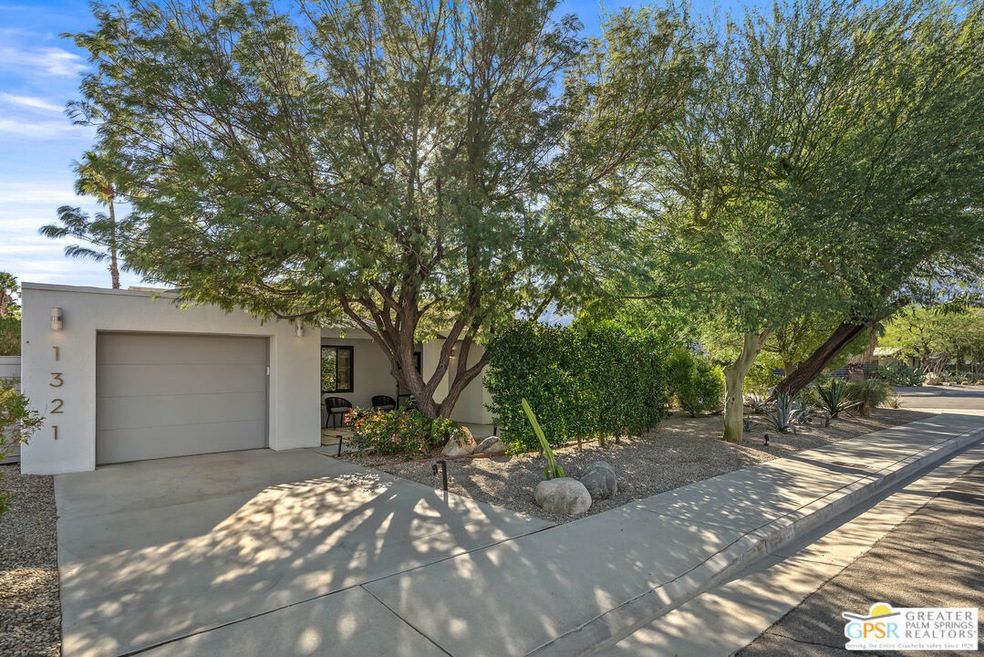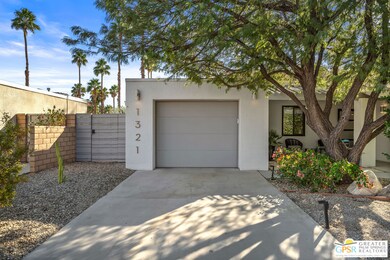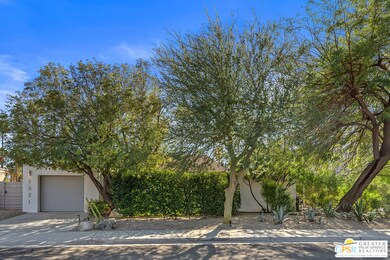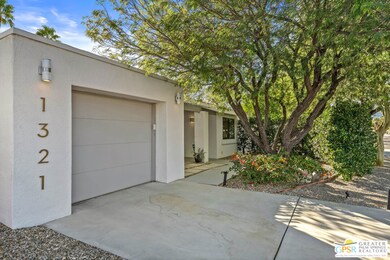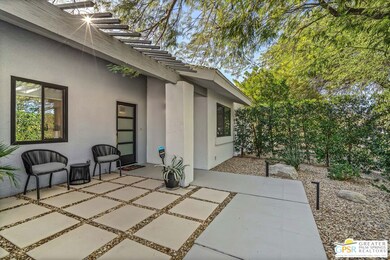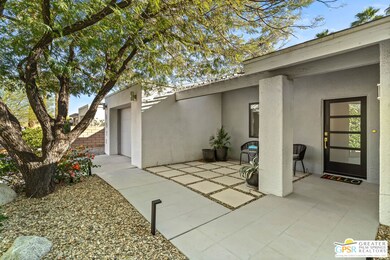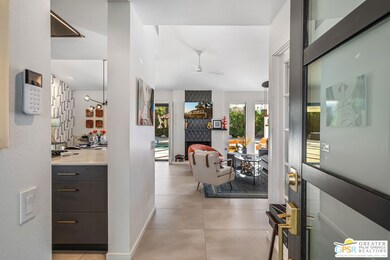
1321 E Adobe Way Palm Springs, CA 92262
Vista Norte NeighborhoodHighlights
- In Ground Pool
- Mountain View
- End Unit
- Palm Springs High School Rated A-
- Modern Architecture
- Corner Lot
About This Home
As of March 2025This sexy Palm Springs home will appeal to all your sensibilities. Aesthetically captivating and functionally sound - this one is truly ready to go. This pristine home has been extensively renovated over the years with premium finishes that are on trend today. High end Belmont flat front cabinetry throughout, quartz counters with waterfall peninsula, gas cooktop, and stainless kitchen appliances. Kitchen opens to ultra-bright great room with vaulted ceilings and pool/mountain views. Ensuite primary bedroom faces poolside. Large format tiles and modern ceiling fans throughout. Large 5ftx13ft walk-in owner's closet for ample storage. Aqualink remote pool & spa operation adds layer of ease. Updated systems include HVAC, windows, plumbing and electrical, kitchen appliances, concealed overhead Zephyr extractor fan, pool equipment, water softener and so much more. Lush landscaping provides privacy and curb appeal. Located on a peaceful street on a corner lot in Vista Norte neighborhood, this home has been a successful vacation rental with management company in place to streamline continuation, if desired. Permits available at time of listing. Furnishings negotiable. This home is truly ready to impress -come tour this stunning property today!
Last Agent to Sell the Property
Socalhomeshop Inc. License #01335085 Listed on: 01/20/2025
Home Details
Home Type
- Single Family
Est. Annual Taxes
- $4,755
Year Built
- Built in 1982 | Remodeled
Lot Details
- 9,583 Sq Ft Lot
- End Unit
- Fenced Yard
- Landscaped
- Corner Lot
- Lawn
- Property is zoned R1C
Parking
- 1 Car Garage
Property Views
- Mountain
- Pool
Home Design
- Modern Architecture
- Shingle Roof
- Foam Roof
Interior Spaces
- 1,258 Sq Ft Home
- 1-Story Property
- Ceiling Fan
- Fireplace With Gas Starter
- Double Pane Windows
- Sliding Doors
- Living Room with Fireplace
- Dining Area
- Tile Flooring
Kitchen
- Open to Family Room
- Breakfast Bar
- Oven
- Gas Cooktop
- Range Hood
- Microwave
- Dishwasher
- Quartz Countertops
- Disposal
Bedrooms and Bathrooms
- 3 Bedrooms
- Remodeled Bathroom
- 2 Full Bathrooms
Laundry
- Laundry in Garage
- Dryer
- Washer
Home Security
- Carbon Monoxide Detectors
- Fire and Smoke Detector
Pool
- In Ground Pool
- In Ground Spa
Utilities
- Central Heating
- Vented Exhaust Fan
- Gas Water Heater
Community Details
- No Home Owners Association
Listing and Financial Details
- Assessor Parcel Number 009-608-094
Ownership History
Purchase Details
Home Financials for this Owner
Home Financials are based on the most recent Mortgage that was taken out on this home.Similar Homes in Palm Springs, CA
Home Values in the Area
Average Home Value in this Area
Purchase History
| Date | Type | Sale Price | Title Company |
|---|---|---|---|
| Interfamily Deed Transfer | -- | Chicago Title |
Property History
| Date | Event | Price | Change | Sq Ft Price |
|---|---|---|---|---|
| 03/13/2025 03/13/25 | Sold | $715,000 | -0.6% | $568 / Sq Ft |
| 01/28/2025 01/28/25 | Pending | -- | -- | -- |
| 01/20/2025 01/20/25 | For Sale | $719,000 | +140.5% | $572 / Sq Ft |
| 02/29/2016 02/29/16 | Sold | $299,000 | 0.0% | $238 / Sq Ft |
| 12/22/2015 12/22/15 | Pending | -- | -- | -- |
| 12/20/2015 12/20/15 | For Sale | $299,000 | 0.0% | $238 / Sq Ft |
| 12/02/2015 12/02/15 | Pending | -- | -- | -- |
| 11/20/2015 11/20/15 | For Sale | $299,000 | -- | $238 / Sq Ft |
Tax History Compared to Growth
Tax History
| Year | Tax Paid | Tax Assessment Tax Assessment Total Assessment is a certain percentage of the fair market value that is determined by local assessors to be the total taxable value of land and additions on the property. | Land | Improvement |
|---|---|---|---|---|
| 2023 | $4,755 | $367,566 | $100,411 | $267,155 |
| 2022 | $4,755 | $348,595 | $98,443 | $250,152 |
| 2021 | $4,661 | $341,761 | $96,513 | $245,248 |
| 2020 | $4,457 | $338,258 | $95,524 | $242,734 |
| 2019 | $4,383 | $331,626 | $93,651 | $237,975 |
| 2018 | $4,304 | $325,124 | $91,815 | $233,309 |
| 2017 | $4,243 | $318,750 | $90,015 | $228,735 |
| 2016 | $2,065 | $146,277 | $34,983 | $111,294 |
| 2015 | $1,973 | $144,081 | $34,458 | $109,623 |
| 2014 | $1,935 | $141,261 | $33,784 | $107,477 |
Agents Affiliated with this Home
-
Nick Sabbagh
N
Seller's Agent in 2025
Nick Sabbagh
Socalhomeshop Inc.
(310) 663-6779
1 in this area
12 Total Sales
-
Brittany Schoor

Seller Co-Listing Agent in 2025
Brittany Schoor
Socalhomeshop Inc.
(760) 449-7000
2 in this area
57 Total Sales
-
William Ashman

Buyer's Agent in 2025
William Ashman
Beverly and Company, Inc.
(310) 818-6194
1 in this area
15 Total Sales
-
Richard Pearson

Seller's Agent in 2016
Richard Pearson
Richard Pearson, Broker
(760) 831-1316
26 Total Sales
-
B
Buyer's Agent in 2016
Brad Schmett Real Estate Group
Keller Williams Luxury Homes
Map
Source: The MLS
MLS Number: 25-482601
APN: 009-608-094
- 1102 E Adobe Way
- 1351 E Gem Cir
- 3006 N Avenida Caballeros
- 1351 E Padua Way
- 1233 E Racquet Club Rd
- 2480 N Aurora Dr
- 1400 Sunflower Cir S
- 1489 E Francis Dr
- 1494 E Gem Cir
- 1184 E Pajaro Rd
- 1479 Sunflower Cir S
- 2482 N Avenida Caballeros
- 1481 E Padua Way
- 1069 Azure Ct
- 1333 Sunflower Cir N
- 1586 Sienna Ct
- 1575 Enclave Way
- 3162 Sunflower Loop N
- 1433 Sunflower Cir N
- 1576 Savvy Ct
