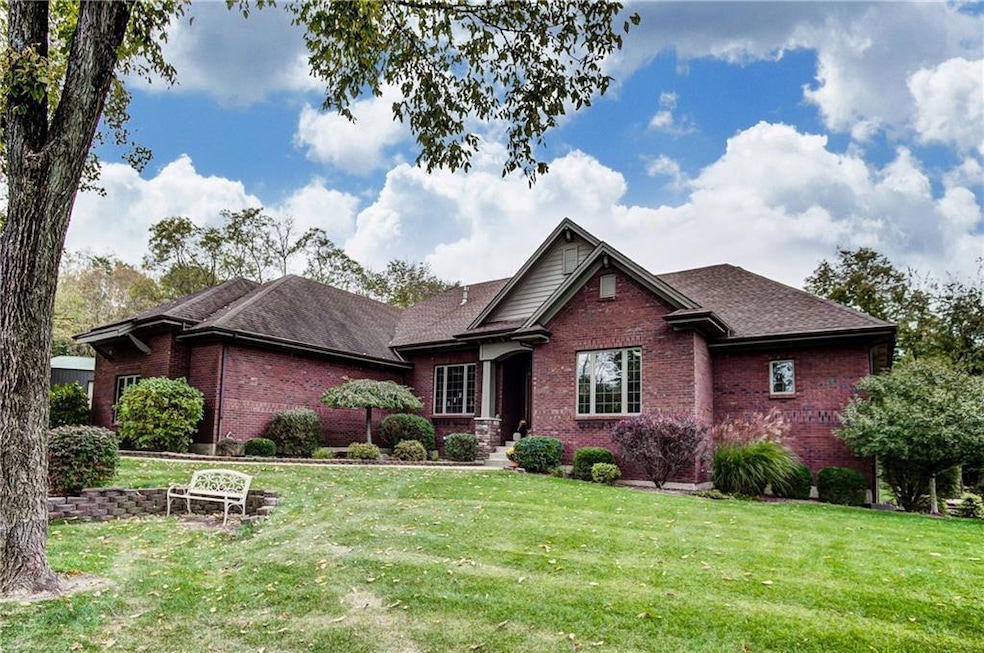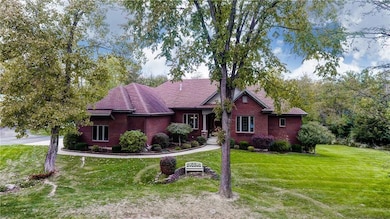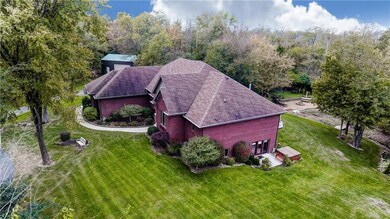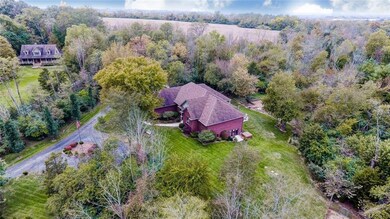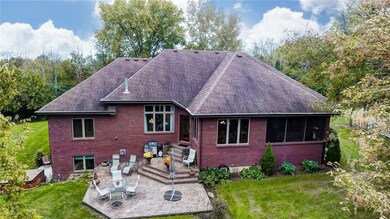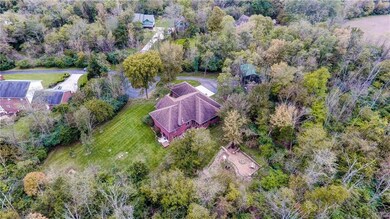
1321 S Main St Springboro, OH 45066
Estimated Value: $749,193 - $797,000
Highlights
- 1.69 Acre Lot
- Deck
- Cathedral Ceiling
- Dennis Elementary School Rated A-
- Multiple Fireplaces
- 3 Car Attached Garage
About This Home
As of December 2018Beautiful 5300 SF ranch on secluded wooded 1.69 AC located on private lane w/no rear neighbors, built by Norm Speaks, Showcase Homes. Entry has 11' ceilings. Main level has 2 bdrms each bdrm having private baths w/1/2 bath on main level, study with French drs, kit, 10' ceilings in liv rm w/corner gas fireplace, din rm & utility rm. 8x15 screened porch off master bdrm & kit. Wide stairway leads to walkout lower level. Lower level offers rec area, theatre rm w/9' ceilings & & gas fireplace (incl is projector, screen & speakers), 2 bdrms one currently used as exercise rm, other bdrm has its own private bathrm w/addl half bath on lower level. 3+ side entry garage w/12" ceiling w/storage closets plus overhead storage and utility sink. 26x32 pole barn w/concrete fl & loft storage, cabinet storage & woodburning stove. 23x22 stamped concrete patio off kit. 18x27 paver patio. 2 firepit areas. 8x10 patio off lower level walkout. Property beautifully landscaped-Bradford Pear trees line driveway.
Last Agent to Sell the Property
RE/MAX Victory + Affiliates License #000232854 Listed on: 10/30/2018

Home Details
Home Type
- Single Family
Est. Annual Taxes
- $5,504
Year Built
- Built in 2004
Lot Details
- 1.69 Acre Lot
Parking
- 3 Car Attached Garage
Home Design
- Brick Exterior Construction
Interior Spaces
- 5,300 Sq Ft Home
- 1-Story Property
- Cathedral Ceiling
- Ceiling Fan
- Multiple Fireplaces
- Gas Fireplace
Kitchen
- Range
- Dishwasher
- Trash Compactor
- Disposal
Bedrooms and Bathrooms
- 4 Bedrooms
- Walk-In Closet
Finished Basement
- Walk-Out Basement
- Basement Fills Entire Space Under The House
Outdoor Features
- Deck
- Patio
- Shed
Utilities
- Forced Air Heating and Cooling System
- Septic Tank
Listing and Financial Details
- Assessor Parcel Number 08182000530
Ownership History
Purchase Details
Home Financials for this Owner
Home Financials are based on the most recent Mortgage that was taken out on this home.Purchase Details
Purchase Details
Home Financials for this Owner
Home Financials are based on the most recent Mortgage that was taken out on this home.Purchase Details
Purchase Details
Similar Homes in the area
Home Values in the Area
Average Home Value in this Area
Purchase History
| Date | Buyer | Sale Price | Title Company |
|---|---|---|---|
| Johnson-Lake Jason | $710,000 | Rapier & Bowling Co Lpa | |
| Wolters Michael J | $400,000 | None Available | |
| Wolters Michael J | $511,000 | None Available | |
| Bailey Bailey | $46,000 | -- | |
| Spurling | -- | -- |
Mortgage History
| Date | Status | Borrower | Loan Amount |
|---|---|---|---|
| Open | Johnson-Lake Jason | $568,000 | |
| Previous Owner | Bailey Jeffrey L | $320,000 | |
| Previous Owner | Bailey Jeffrey L | $339,500 | |
| Previous Owner | Bailey Jeffrey L | $341,500 | |
| Previous Owner | Bailey Jeffrey Lynn | $48,000 | |
| Previous Owner | Bailey Jeffrey Lynn | $343,650 |
Property History
| Date | Event | Price | Change | Sq Ft Price |
|---|---|---|---|---|
| 12/06/2018 12/06/18 | Sold | $511,000 | -1.7% | $96 / Sq Ft |
| 11/01/2018 11/01/18 | Pending | -- | -- | -- |
| 10/30/2018 10/30/18 | For Sale | $519,900 | -- | $98 / Sq Ft |
Tax History Compared to Growth
Tax History
| Year | Tax Paid | Tax Assessment Tax Assessment Total Assessment is a certain percentage of the fair market value that is determined by local assessors to be the total taxable value of land and additions on the property. | Land | Improvement |
|---|---|---|---|---|
| 2024 | $7,664 | $196,130 | $28,340 | $167,790 |
| 2023 | $7,040 | $165,238 | $16,495 | $148,743 |
| 2022 | $6,937 | $165,239 | $16,496 | $148,743 |
| 2021 | $6,455 | $165,239 | $16,496 | $148,743 |
| 2020 | $6,003 | $134,341 | $13,412 | $120,929 |
| 2019 | $5,535 | $134,341 | $13,412 | $120,929 |
| 2018 | $5,539 | $134,341 | $13,412 | $120,929 |
| 2017 | $5,505 | $120,253 | $12,061 | $108,192 |
| 2016 | $5,741 | $120,253 | $12,061 | $108,192 |
| 2015 | $5,484 | $120,253 | $12,061 | $108,192 |
| 2014 | $5,484 | $108,580 | $11,110 | $97,470 |
| 2013 | $5,480 | $130,870 | $12,930 | $117,940 |
Agents Affiliated with this Home
-
Larry Lemonds

Seller's Agent in 2018
Larry Lemonds
RE/MAX
139 Total Sales
-
JOHN DOE (NON-WRIST MEMBER)
J
Buyer's Agent in 2018
JOHN DOE (NON-WRIST MEMBER)
WR
Map
Source: Western Regional Information Systems & Technology (WRIST)
MLS Number: 423287
APN: 0542202
- 50 Morris St
- 35 Morris St
- 45 Morris St
- 45 Morris St Unit 15
- 35 Morris St Unit 14
- 60 Morris St Unit 5
- 50 Morris St Unit 4
- 40 Morris St Unit 3
- 25 Morris St Unit 13
- 25 Morris St
- 30 Morris St
- 30 Morris St
- 30 Morris St
- 30 Morris St
- 30 Morris St
- 30 Morris St
- 30 Morris St
- 30 Morris St
- 30 Morris St
- 30 Morris St
- 1321 S Main St
- 1317 S Main St
- 1327 S Main St
- 1331 S Main St
- 1235 S Main St
- 1313 S Main St
- 1227 S Main St
- 1225 S Main St
- 1335 S Main St
- 7032 Weidner Rd
- 7024 Weidner Rd
- 1309 S Main St
- 1215 S Main St
- 1345 S Main St
- 1305 S Main St
- 7010 Weidner Rd
- 1205 S Main St
- 7022 Weidner Rd
- 1525 S Main St Unit 11694757694457917206
- 1525 S Main St Unit 11674434666368296794
