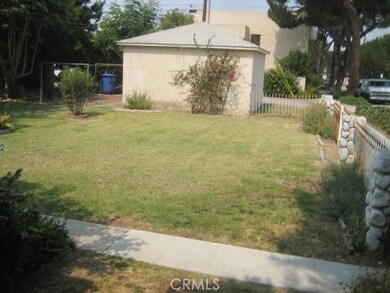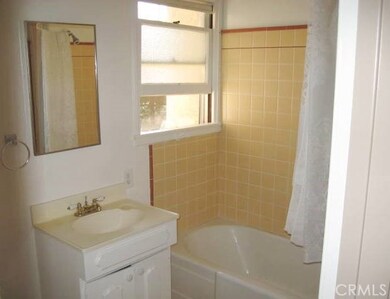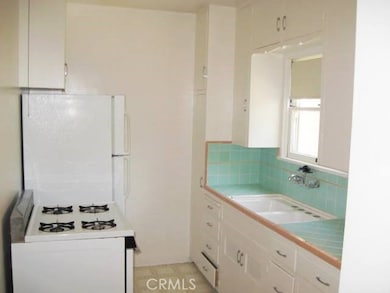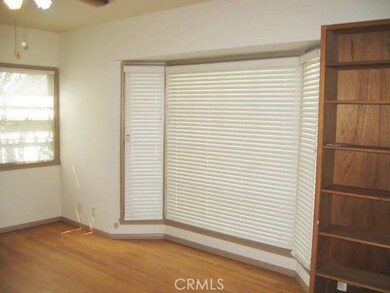
13216 Walnut St Whittier, CA 90602
Highlights
- No Units Above
- Corner Lot
- No HOA
- Property is near public transit
- Lawn
- Neighborhood Views
About This Home
As of January 2025BUY A HOME THAT PAYS YOU MONEY! OR KEEP BOTH UNITS RENTED AND FOR CASH FLOW.
BEST BUY ON THE MARKET - WELL MAINTAINED DUPLEX BUNGALOW IN ONE OF WHITTIER'S BEAUTIFUL NEIGHBORHOODS. ESTABLISHED PINE STREET TREES & SIDEWALKS MAKE IT AN EASY WALK TO LIBRARY, COMMUNITY CENTER, UPTOWN RESTAURANTS & SHOPPING. FENCED CORNER LOT HAS WRAP AROUND YARD WITH MANICURED GARDEN & TREES. SEPARATELY FENCED BACKYARD PROVIDES ACCESS TO TWO GARAGES AND ALLEY PARKING.
STABLE RESIDENTS PAY ON TIME, LOVE WHERE THEY LIVE, & TAKE OF THEIR HOMES. THIS IS YOUR OPPORTUNITY TO BUY A STABLE RENTAL, IN A BEAUTIFUL NEIGHBORHOOD OF OWNER-OCCUPIED HOMES, WITH HAPPY RENTERS. BUYER TO COOPERATE WITH SELLER'S 1031 EXCHANGE AT NO EXPENSE OR DELAY TO BUYER. PHYSICAL INSPECTION & TERMITE INSPECTIONS ARE AVAILABLE.
Last Agent to Sell the Property
Melanie Bickley
Whittier Brokers License #00519059 Listed on: 04/04/2022
Property Details
Home Type
- Multi-Family
Est. Annual Taxes
- $10,005
Year Built
- Built in 1940
Lot Details
- 7,981 Sq Ft Lot
- No Units Above
- 1 Common Wall
- Wrought Iron Fence
- Wood Fence
- Fence is in good condition
- Corner Lot
- Level Lot
- Lawn
- Back and Front Yard
Parking
- 2 Car Garage
- 1 Open Parking Space
- Parking Available
- Rear-Facing Garage
- No Driveway
- Parking Lot
- RV Potential
Home Design
- Bungalow
- Property Attached
- Raised Foundation
- Composition Roof
- Stucco
Interior Spaces
- 1,243 Sq Ft Home
- 1-Story Property
- Neighborhood Views
- Laundry Room
Flooring
- Carpet
- Vinyl
Bedrooms and Bathrooms
- 2 Bedrooms
- 2 Bathrooms
Home Security
- Carbon Monoxide Detectors
- Fire and Smoke Detector
Location
- Property is near public transit
- Suburban Location
Utilities
- Wall Furnace
- Natural Gas Connected
Listing and Financial Details
- Tenant pays for electricity, gas
- Tax Lot 028
- Tax Tract Number 36
- Assessor Parcel Number 8142036028
Community Details
Overview
- No Home Owners Association
- 2 Buildings
- 2 Units
Building Details
- 2 Separate Electric Meters
- 2 Separate Gas Meters
- 1 Separate Water Meter
- Gardener Expense $1,440
- Insurance Expense $980
- Maintenance Expense $1,600
- Trash Expense $621
- Water Sewer Expense $1,700
- Operating Expense $19,910
- Gross Income $35,700
- Net Operating Income $15,790
Ownership History
Purchase Details
Home Financials for this Owner
Home Financials are based on the most recent Mortgage that was taken out on this home.Purchase Details
Home Financials for this Owner
Home Financials are based on the most recent Mortgage that was taken out on this home.Purchase Details
Purchase Details
Home Financials for this Owner
Home Financials are based on the most recent Mortgage that was taken out on this home.Purchase Details
Home Financials for this Owner
Home Financials are based on the most recent Mortgage that was taken out on this home.Purchase Details
Purchase Details
Purchase Details
Purchase Details
Home Financials for this Owner
Home Financials are based on the most recent Mortgage that was taken out on this home.Purchase Details
Home Financials for this Owner
Home Financials are based on the most recent Mortgage that was taken out on this home.Similar Homes in Whittier, CA
Home Values in the Area
Average Home Value in this Area
Purchase History
| Date | Type | Sale Price | Title Company |
|---|---|---|---|
| Grant Deed | $900,000 | First American Title Company | |
| Grant Deed | $810,000 | Old Republic Title | |
| Interfamily Deed Transfer | -- | -- | |
| Interfamily Deed Transfer | -- | Fidelity National Title | |
| Interfamily Deed Transfer | -- | Fidelity National Title | |
| Interfamily Deed Transfer | -- | Fidelity National Title | |
| Interfamily Deed Transfer | -- | -- | |
| Interfamily Deed Transfer | -- | -- | |
| Gift Deed | -- | -- | |
| Gift Deed | -- | Old Republic Title | |
| Grant Deed | $150,000 | -- |
Mortgage History
| Date | Status | Loan Amount | Loan Type |
|---|---|---|---|
| Open | $630,000 | New Conventional | |
| Previous Owner | $585,000 | New Conventional | |
| Previous Owner | $130,000 | Purchase Money Mortgage | |
| Previous Owner | $105,000 | No Value Available |
Property History
| Date | Event | Price | Change | Sq Ft Price |
|---|---|---|---|---|
| 01/29/2025 01/29/25 | Sold | $900,000 | -6.7% | $624 / Sq Ft |
| 12/21/2024 12/21/24 | For Sale | $965,000 | +16.3% | $669 / Sq Ft |
| 07/22/2022 07/22/22 | Sold | $830,000 | -2.4% | $668 / Sq Ft |
| 04/26/2022 04/26/22 | Price Changed | $850,000 | -2.9% | $684 / Sq Ft |
| 04/04/2022 04/04/22 | For Sale | $875,000 | -- | $704 / Sq Ft |
Tax History Compared to Growth
Tax History
| Year | Tax Paid | Tax Assessment Tax Assessment Total Assessment is a certain percentage of the fair market value that is determined by local assessors to be the total taxable value of land and additions on the property. | Land | Improvement |
|---|---|---|---|---|
| 2024 | $10,005 | $826,200 | $578,340 | $247,860 |
| 2023 | $9,868 | $810,000 | $567,000 | $243,000 |
| 2022 | $3,348 | $210,626 | $122,241 | $88,385 |
| 2021 | $3,131 | $206,497 | $119,845 | $86,652 |
| 2019 | $3,018 | $200,375 | $116,292 | $84,083 |
| 2018 | $2,864 | $196,447 | $114,012 | $82,435 |
| 2016 | $2,738 | $188,821 | $109,586 | $79,235 |
| 2015 | $2,764 | $185,985 | $107,940 | $78,045 |
| 2014 | $2,777 | $182,343 | $105,826 | $76,517 |
Agents Affiliated with this Home
-
Diana Veloz

Seller's Agent in 2025
Diana Veloz
Diana Veloz, Broker
(626) 833-8383
2 in this area
27 Total Sales
-
Paul Purunjian

Buyer's Agent in 2025
Paul Purunjian
Purunjian Inc.
(562) 225-5728
16 in this area
67 Total Sales
-

Seller's Agent in 2022
Melanie Bickley
Whittier Brokers
(562) 665-7892
Map
Source: California Regional Multiple Listing Service (CRMLS)
MLS Number: PW22061552
APN: 8142-036-028
- 7641 Bright Ave
- 13407 Helen St
- 13611 Walnut St
- 7933 Rhea Vista Dr
- 7932 Rhea Vista Dr
- 7757 Comstock Ave
- 13624 Franklin St
- 7333 Comstock Ave
- 8017 Greenleaf Ave
- 7232 Greenleaf Ave
- 7339 Milton Ave
- 13733 Franklin St
- 7339 College Ave
- 7052 Bright Ave
- 8146 Bright Ave
- 7032 Washington Ave
- 13751 Penn St
- 12630 Penn St
- 12438 Amesbury Cir
- 8313 Washington Ave





