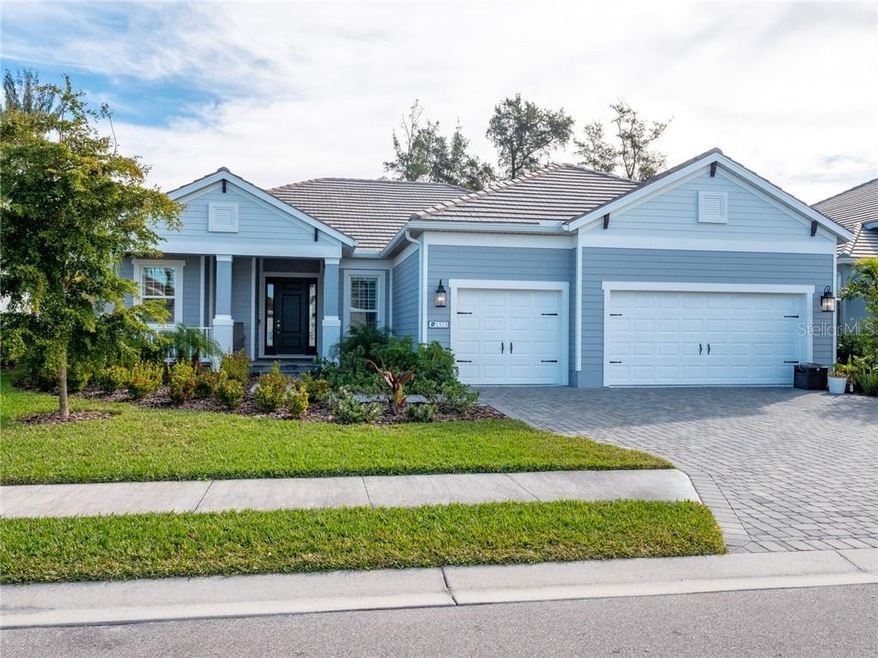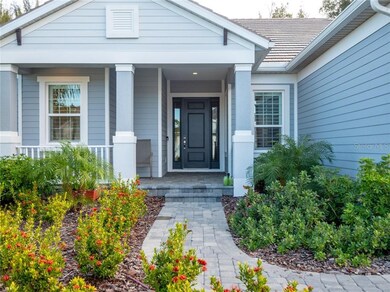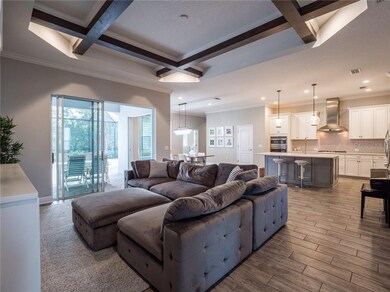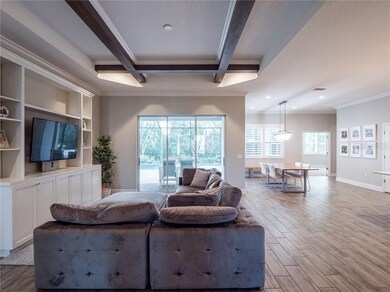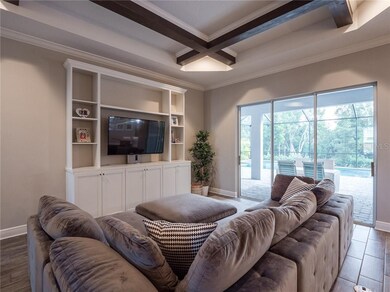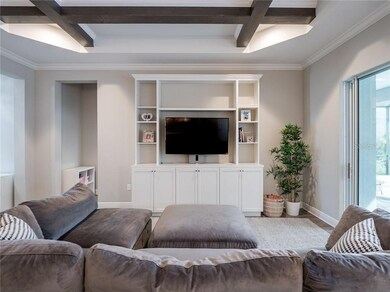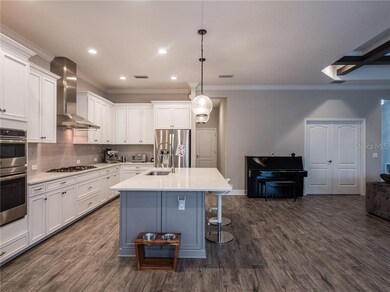
1323 96th Ct NW Bradenton, FL 34209
Northwest Bradenton NeighborhoodEstimated Value: $990,896 - $1,120,000
Highlights
- Screened Pool
- Gated Community
- Bonus Room
- Ida M. Stewart Elementary School Rated A-
- Open Floorplan
- Furnished
About This Home
As of March 2021Welcome home to Tides End, a new gated Neal signature community located in the highly sought-after location of North West Bradenton. This exclusive enclave of only 38 homes is just moments away from the 650-acre Robinson Preserve. Built in 2019, this stunning residence provides the ideal setting to relax and unwind after a full day adventure. You will notice the craftsmanship and attention detail that only can be found in a Neal Signature home. Spend time on your covered lanai as friends and family enjoy the inside outside flow of this well-designed home. Stay home and cook on your five-burner gas cooktop and utilize the large center island to serve up your favorite meals. After a relaxing swim in the heated pool, escape to your designated bedroom in this large 3/3 with office and club room. The 10ft ceilings, wood beams and planation shutters flow together effortlessly in this open concept floor plan. You will be delighted from start to finish!
Last Agent to Sell the Property
PREFERRED SHORE LLC License #3375386 Listed on: 01/22/2021

Home Details
Home Type
- Single Family
Est. Annual Taxes
- $6,323
Year Built
- Built in 2019
Lot Details
- 9,574 Sq Ft Lot
- West Facing Home
- Irrigation
- Property is zoned PD/R
HOA Fees
- $196 Monthly HOA Fees
Parking
- 3 Car Attached Garage
- Garage Door Opener
Home Design
- Slab Foundation
- Tile Roof
- Block Exterior
- Stucco
Interior Spaces
- 2,654 Sq Ft Home
- 1-Story Property
- Open Floorplan
- Furnished
- Crown Molding
- Tray Ceiling
- Ceiling Fan
- Den
- Bonus Room
- Hurricane or Storm Shutters
Kitchen
- Built-In Oven
- Microwave
- Dishwasher
- Stone Countertops
Flooring
- Carpet
- Ceramic Tile
Bedrooms and Bathrooms
- 3 Bedrooms
- Split Bedroom Floorplan
- Walk-In Closet
- 3 Full Bathrooms
Laundry
- Laundry in unit
- Dryer
- Washer
Pool
- Screened Pool
- Heated In Ground Pool
- Heated Spa
- Fence Around Pool
- Child Gate Fence
Schools
- Ida M. Stewart Elementary School
- Martha B. King Middle School
- Manatee High School
Utilities
- Central Air
- Heat Pump System
- Gas Water Heater
- Cable TV Available
Listing and Financial Details
- Tax Lot 26
- Assessor Parcel Number 7315501359
Community Details
Overview
- Association fees include manager
- Access Management / Tracy Hecht Association, Phone Number (813) 607-2220
- Built by Neal Signature Homes
- Tides End Subdivision
- Association Approval Required
- The community has rules related to deed restrictions, no truck, recreational vehicles, or motorcycle parking
Security
- Gated Community
Ownership History
Purchase Details
Home Financials for this Owner
Home Financials are based on the most recent Mortgage that was taken out on this home.Purchase Details
Home Financials for this Owner
Home Financials are based on the most recent Mortgage that was taken out on this home.Purchase Details
Similar Homes in Bradenton, FL
Home Values in the Area
Average Home Value in this Area
Purchase History
| Date | Buyer | Sale Price | Title Company |
|---|---|---|---|
| Mccormick Hays Walter | $690,000 | Attorney | |
| Keyzer George | $610,000 | Attorney | |
| Madsen Craig D | $158,579 | Allegiant Title Professional |
Mortgage History
| Date | Status | Borrower | Loan Amount |
|---|---|---|---|
| Open | Mccormick Hays Walter | $690,000 | |
| Previous Owner | Keyzer George | $488,000 |
Property History
| Date | Event | Price | Change | Sq Ft Price |
|---|---|---|---|---|
| 03/16/2021 03/16/21 | Sold | $690,000 | -1.4% | $260 / Sq Ft |
| 01/25/2021 01/25/21 | Pending | -- | -- | -- |
| 01/22/2021 01/22/21 | For Sale | $700,000 | -- | $264 / Sq Ft |
Tax History Compared to Growth
Tax History
| Year | Tax Paid | Tax Assessment Tax Assessment Total Assessment is a certain percentage of the fair market value that is determined by local assessors to be the total taxable value of land and additions on the property. | Land | Improvement |
|---|---|---|---|---|
| 2024 | $11,137 | $824,580 | $132,600 | $691,980 |
| 2023 | $11,472 | $832,852 | $132,600 | $700,252 |
| 2022 | $7,708 | $697,394 | $130,000 | $567,394 |
| 2021 | $7,399 | $499,342 | $130,000 | $369,342 |
| 2020 | $6,323 | $438,989 | $130,000 | $308,989 |
| 2019 | $2,411 | $130,000 | $130,000 | $0 |
| 2018 | $396 | $25,789 | $25,789 | $0 |
Agents Affiliated with this Home
-
Matthew Voss

Seller's Agent in 2021
Matthew Voss
PREFERRED SHORE LLC
(941) 402-8799
1 in this area
37 Total Sales
-
Stephen Arters

Buyer's Agent in 2021
Stephen Arters
FINE PROPERTIES
(941) 876-8886
6 in this area
86 Total Sales
Map
Source: Stellar MLS
MLS Number: A4489317
APN: 73155-0135-9
- 9226 13th Avenue Cir NW
- 9238 13th Avenue Cir NW
- 1110 93rd St NW
- 1217 92nd St NW
- 9142 16th Avenue Cir NW
- 9146 16th Avenue Cir NW
- 1310 91st Ct NW
- 9102 12th Ave NW
- 1016 91st St NW
- 9410 Bluefin Terrace
- 1019 Tideline Cove
- 9610 Shimmering Waters Place
- 9315 9th Ave NW
- 1817 91st St NW
- 9205 9th Ave NW
- 8803 18th Ave NW
- 1206 86th Ct NW
- 705 89th Ct NW
- 2107 89th St NW
- 8604 15th Ave NW
- 1323 96th Ct NW
- 1319 96th Ct NW
- 1407 96th Ct NW
- 1315 96th Ct NW
- 1402 96th Ct NW
- 1318 96th Ct NW
- 1406 96th Ct NW
- 1314 96th Ct NW
- 1411 96th Ct NW
- 1309 96th Ct NW
- 1410 96th Ct NW
- 1310 96th Ct NW
- 1503 96th Ct NW
- 1502 96th Ct NW
- 9230 13th Avenue Cir NW
- 1507 96th Ct NW
- 1511 96th Ct NW
- 1613 96th Ct NW
- 1306 96th Ct NW
