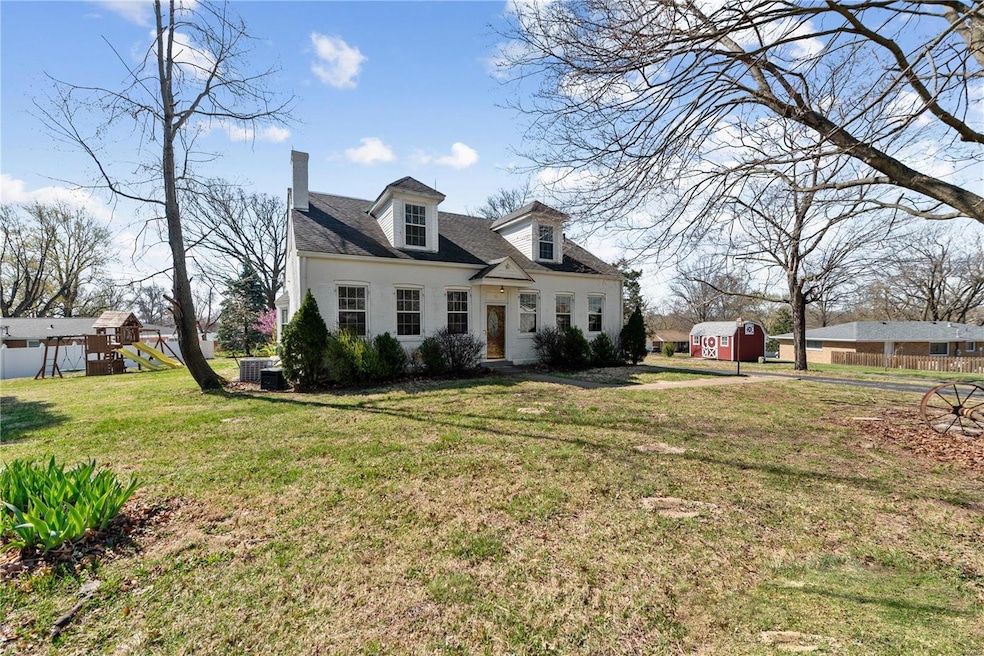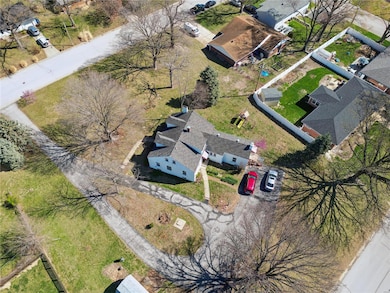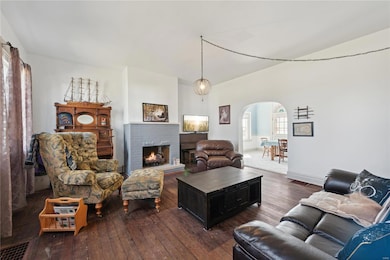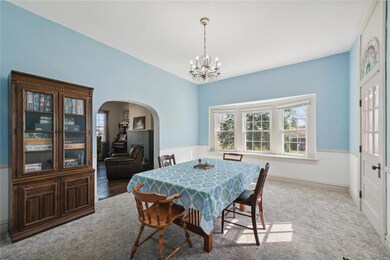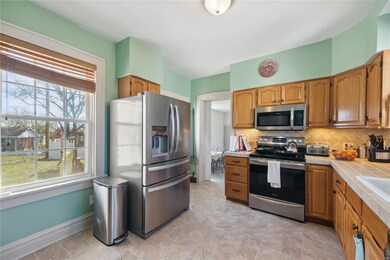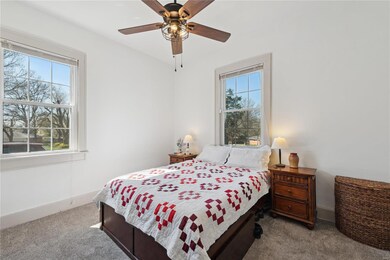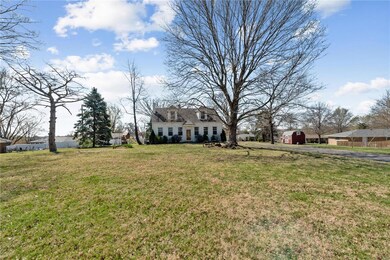
1323 Moonridge Dr Saint Charles, MO 63303
Highlights
- 0.98 Acre Lot
- Wood Flooring
- Circular Driveway
- Harvest Ridge Elementary School Rated A
- 2 Fireplaces
- Historic or Period Millwork
About This Home
As of July 2024Back on the Market!! No fault of the sellers!! Don't miss out on seeing this house! This is your chance to own a Federal style historic home in St. Charles county. Built in 1831, this all brick 1.5 story sits on almost an acre of land. This homestead was originally part of a large dairy farm. Features 4 bedrooms with 2 on main level. Kitchen is updated with quarry tile counters & oak cabinets. Main bathroom is updated with new custom extra long shower/tub. Living room has high ceilings with wood plank floor & gas log fireplace. Large separate dining room also with high ceiling has giant bay window & beautiful chandelier. Cozy family/hearth room with fireplace was once used as a summer kitchen. This home has so much old world charm with a mix of modern updates. House sits blocks from St Charles Convention Center, walking distances to the Trolley and a short drive to The Streets of St Charles. This is a can't miss house!!
Last Agent to Sell the Property
Coldwell Banker Realty - Gundaker License #2012025953 Listed on: 03/21/2024

Last Buyer's Agent
Berkshire Hathaway HomeServices Select Properties License #2003017373

Home Details
Home Type
- Single Family
Est. Annual Taxes
- $2,772
Year Built
- Built in 1831
Lot Details
- 0.98 Acre Lot
- Lot Dimensions are 178 x 240
- Level Lot
- Historic Home
Parking
- Circular Driveway
Home Design
- Brick Veneer
Interior Spaces
- 2,304 Sq Ft Home
- 2-Story Property
- Historic or Period Millwork
- 2 Fireplaces
- Ventless Fireplace
- Fireplace Features Masonry
- Gas Fireplace
- Insulated Windows
- Tilt-In Windows
- Bay Window
- Six Panel Doors
- Wood Flooring
- Unfinished Basement
Bedrooms and Bathrooms
- 4 Bedrooms
Schools
- Harvest Ridge Elem. Elementary School
- Barnwell Middle School
- Francis Howell Central High School
Additional Features
- Shed
- 90% Forced Air Heating System
Listing and Financial Details
- Assessor Parcel Number 3-002B-4346-00-0016.0000000
Ownership History
Purchase Details
Home Financials for this Owner
Home Financials are based on the most recent Mortgage that was taken out on this home.Purchase Details
Home Financials for this Owner
Home Financials are based on the most recent Mortgage that was taken out on this home.Purchase Details
Purchase Details
Home Financials for this Owner
Home Financials are based on the most recent Mortgage that was taken out on this home.Similar Homes in Saint Charles, MO
Home Values in the Area
Average Home Value in this Area
Purchase History
| Date | Type | Sale Price | Title Company |
|---|---|---|---|
| Warranty Deed | -- | Title Partners | |
| Warranty Deed | $217,900 | Title Partners Agency Llc | |
| Interfamily Deed Transfer | -- | None Available | |
| Personal Reps Deed | -- | Inv |
Mortgage History
| Date | Status | Loan Amount | Loan Type |
|---|---|---|---|
| Open | $350,000 | VA | |
| Previous Owner | $90,000 | Construction | |
| Previous Owner | $194,000 | New Conventional | |
| Previous Owner | $210,600 | No Value Available | |
| Previous Owner | $211,350 | New Conventional | |
| Previous Owner | $169,500 | New Conventional | |
| Previous Owner | $180,800 | Purchase Money Mortgage |
Property History
| Date | Event | Price | Change | Sq Ft Price |
|---|---|---|---|---|
| 07/10/2024 07/10/24 | Sold | -- | -- | -- |
| 05/30/2024 05/30/24 | Pending | -- | -- | -- |
| 03/14/2024 03/14/24 | For Sale | $350,000 | +45.9% | $152 / Sq Ft |
| 09/30/2015 09/30/15 | Sold | -- | -- | -- |
| 09/30/2015 09/30/15 | For Sale | $239,900 | -- | $104 / Sq Ft |
| 09/28/2015 09/28/15 | Pending | -- | -- | -- |
Tax History Compared to Growth
Tax History
| Year | Tax Paid | Tax Assessment Tax Assessment Total Assessment is a certain percentage of the fair market value that is determined by local assessors to be the total taxable value of land and additions on the property. | Land | Improvement |
|---|---|---|---|---|
| 2023 | $2,772 | $44,876 | $0 | $0 |
| 2022 | $2,928 | $43,926 | $0 | $0 |
| 2021 | $2,922 | $43,926 | $0 | $0 |
| 2020 | $2,731 | $40,010 | $0 | $0 |
| 2019 | $2,721 | $40,010 | $0 | $0 |
| 2018 | $2,639 | $37,038 | $0 | $0 |
| 2017 | $2,625 | $37,038 | $0 | $0 |
| 2016 | $2,546 | $36,313 | $0 | $0 |
| 2015 | $2,541 | $36,313 | $0 | $0 |
| 2014 | $2,467 | $34,186 | $0 | $0 |
Agents Affiliated with this Home
-
Korrie Ragar

Seller's Agent in 2024
Korrie Ragar
Coldwell Banker Realty - Gundaker
(636) 229-8701
2 in this area
19 Total Sales
-
Kelly Boehmer

Buyer's Agent in 2024
Kelly Boehmer
Berkshire Hathway Home Services
(314) 740-5435
22 in this area
443 Total Sales
-
Lisa Murphy

Seller's Agent in 2015
Lisa Murphy
Meyer Real Estate
(314) 484-6116
1 in this area
2 Total Sales
-
S
Buyer's Agent in 2015
Stephanie Theobald
Keller Williams Realty West
Map
Source: MARIS MLS
MLS Number: MIS24016214
APN: 3-002B-4346-00-0016.0000000
- 18 Woodlawn Dr
- 4 Fairview Dr
- 1616 Lincoln Dr
- 4505 Sherman Park Dr
- 1729 Honeysuckle Dr
- 130 Southern Oaks Dr Unit 48B
- 1505 S Old Highway 94 Unit 205
- 1630 Meyer Dr
- 1331 Dartmouth Ct
- 809 Water St
- 726 S 8th St
- 1001 Pike St
- 1443 Alberta Dr
- 9 Vera Place
- 10 Rio Vista Dr
- 2629 Falcons Way Unit 74
- 2637 Falcons Way Unit 76
- 30 Hill Ridge Ct Unit 14
- 2661 Falcons Way Unit 82
- 2652 Falcons Way Unit 59
