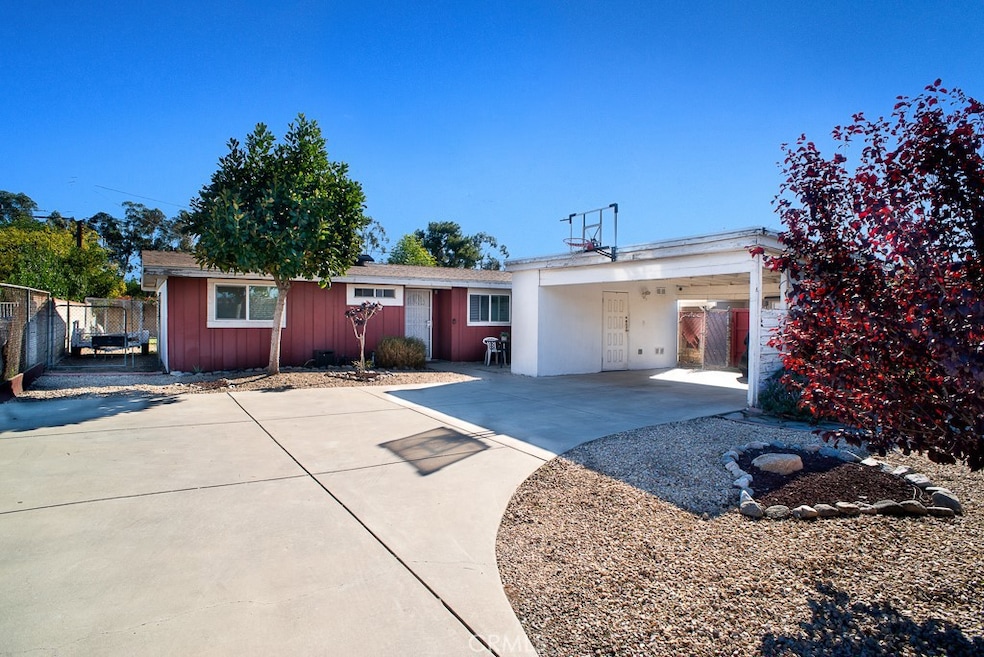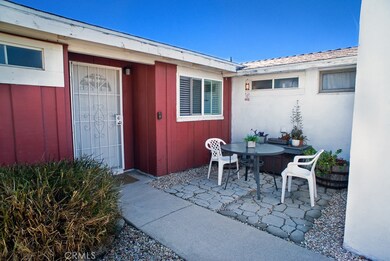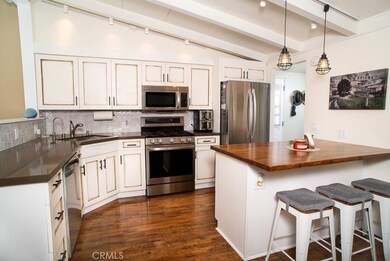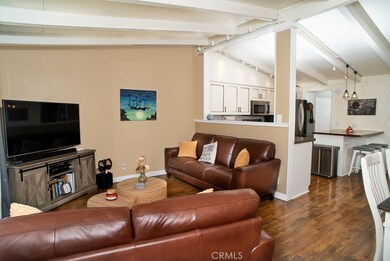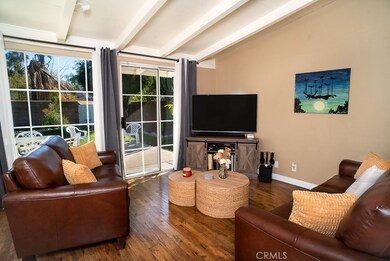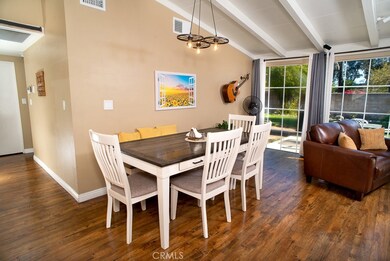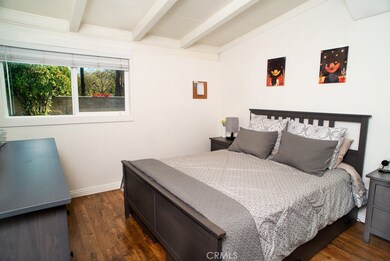13232 Desmond St Pacoima, CA 91331
Estimated payment $4,025/month
Highlights
- Updated Kitchen
- Lawn
- Neighborhood Views
- Quartz Countertops
- No HOA
- Eat-In Kitchen
About This Home
Welcome to this charming single-story home in the popular Pacoima neighborhood!! This 3-bedroom, 1.5-bathroom home features a fully renovated kitchen with distressed laminate flooring, high ceilings, and a spacious living room with dining area. The kitchen features modern finishes such as quartz countertops, newer appliances and cabinetry, an island, and has access to a laundry room and half bathroom. Other amenities include central air conditioning, whole-house fan, energy-efficient double-pane windows, copper plumbing, a security alarm system, water filtration, tankless water heater, and smart lighting. The spacious backyard allows for endless outdoor entertaining, and the front yard includes a carport and storage space. Located within walking distance of Vaughn Pandaland Elementary School and Vaughn Next Century Learning Center, this property is close to shopping, restaurants and easy access to major freeways. Don't miss out on this amazing opportunity!!
Listing Agent
Vision Realty & Associates, Inc. Brokerage Phone: 818-415-6635 License #01962205 Listed on: 11/28/2025
Home Details
Home Type
- Single Family
Year Built
- Built in 1954
Lot Details
- 6,725 Sq Ft Lot
- Wire Fence
- Lawn
- Back and Front Yard
- Property is zoned LAR1
Home Design
- Entry on the 1st floor
- Turnkey
- Slab Foundation
- Shingle Roof
- Concrete Perimeter Foundation
- Copper Plumbing
Interior Spaces
- 1,080 Sq Ft Home
- 1-Story Property
- Double Pane Windows
- Entryway
- Combination Dining and Living Room
- Laminate Flooring
- Neighborhood Views
- Home Security System
Kitchen
- Updated Kitchen
- Eat-In Kitchen
- Gas Range
- Microwave
- Dishwasher
- Kitchen Island
- Quartz Countertops
Bedrooms and Bathrooms
- 3 Bedrooms | 1 Main Level Bedroom
- Low Flow Toliet
- Bathtub with Shower
- Low Flow Shower
Laundry
- Laundry Room
- Washer and Gas Dryer Hookup
Parking
- 2 Parking Spaces
- 2 Carport Spaces
- Parking Available
- Driveway
Outdoor Features
- Concrete Porch or Patio
Utilities
- Whole House Fan
- Central Heating and Cooling System
- Water Purifier
- Cable TV Available
Community Details
- No Home Owners Association
Listing and Financial Details
- Tax Lot 23
- Tax Tract Number 19319
- Assessor Parcel Number 2524026003
Map
Home Values in the Area
Average Home Value in this Area
Tax History
| Year | Tax Paid | Tax Assessment Tax Assessment Total Assessment is a certain percentage of the fair market value that is determined by local assessors to be the total taxable value of land and additions on the property. | Land | Improvement |
|---|---|---|---|---|
| 2025 | $4,437 | $349,358 | $183,874 | $165,484 |
| 2024 | $4,437 | $342,509 | $180,269 | $162,240 |
| 2023 | $4,355 | $335,794 | $176,735 | $159,059 |
| 2022 | $4,159 | $329,211 | $173,270 | $155,941 |
| 2021 | $4,107 | $322,757 | $169,873 | $152,884 |
| 2020 | $4,145 | $319,449 | $168,132 | $151,317 |
| 2019 | $3,989 | $313,186 | $164,836 | $148,350 |
| 2018 | $3,885 | $307,046 | $161,604 | $145,442 |
| 2016 | $3,710 | $295,126 | $155,330 | $139,796 |
| 2015 | $3,658 | $290,694 | $152,997 | $137,697 |
| 2014 | $3,678 | $285,000 | $150,000 | $135,000 |
Property History
| Date | Event | Price | List to Sale | Price per Sq Ft | Prior Sale |
|---|---|---|---|---|---|
| 12/26/2025 12/26/25 | Pending | -- | -- | -- | |
| 11/28/2025 11/28/25 | For Sale | $699,000 | +145.3% | $647 / Sq Ft | |
| 09/30/2013 09/30/13 | Sold | $285,000 | 0.0% | $264 / Sq Ft | View Prior Sale |
| 06/19/2013 06/19/13 | Pending | -- | -- | -- | |
| 06/18/2013 06/18/13 | For Sale | $285,000 | -- | $264 / Sq Ft |
Purchase History
| Date | Type | Sale Price | Title Company |
|---|---|---|---|
| Interfamily Deed Transfer | -- | Lawyers Title | |
| Interfamily Deed Transfer | -- | Priority Title | |
| Grant Deed | $285,000 | Priority Title | |
| Interfamily Deed Transfer | -- | -- | |
| Grant Deed | -- | Cuesta Title Company | |
| Interfamily Deed Transfer | -- | Fidelity National Title | |
| Interfamily Deed Transfer | -- | Fidelity National Title |
Mortgage History
| Date | Status | Loan Amount | Loan Type |
|---|---|---|---|
| Previous Owner | $225,000 | New Conventional | |
| Previous Owner | $30,000 | Stand Alone Second | |
| Previous Owner | $375,000 | Reverse Mortgage Home Equity Conversion Mortgage | |
| Previous Owner | $76,208 | No Value Available | |
| Closed | $375,000 | No Value Available |
Source: California Regional Multiple Listing Service (CRMLS)
MLS Number: SR25263956
APN: 2524-026-003
- 13226 Paxton St
- 11602 Fellows Ave
- 13079 Eustace St
- 11552 Fellows Ave
- 12953 Montford St
- 13116 Weidner St
- 11278 Norris Ave
- 11276 Herrick Ave
- 11819 Chivers Ave
- 11319 Glenoaks Blvd
- 13173 Judd St
- 11779 Dronfield Ave
- 13258 Filmore St
- 12918 Pinney St
- 13160 Mercer St
- 12601 Van Nuys Blvd Unit 218
- 12601 Van Nuys Blvd Unit 111
- 12601 Van Nuys Blvd Unit 119
- 12601 Van Nuys Blvd Unit 237
- 11080 De Foe Ave
