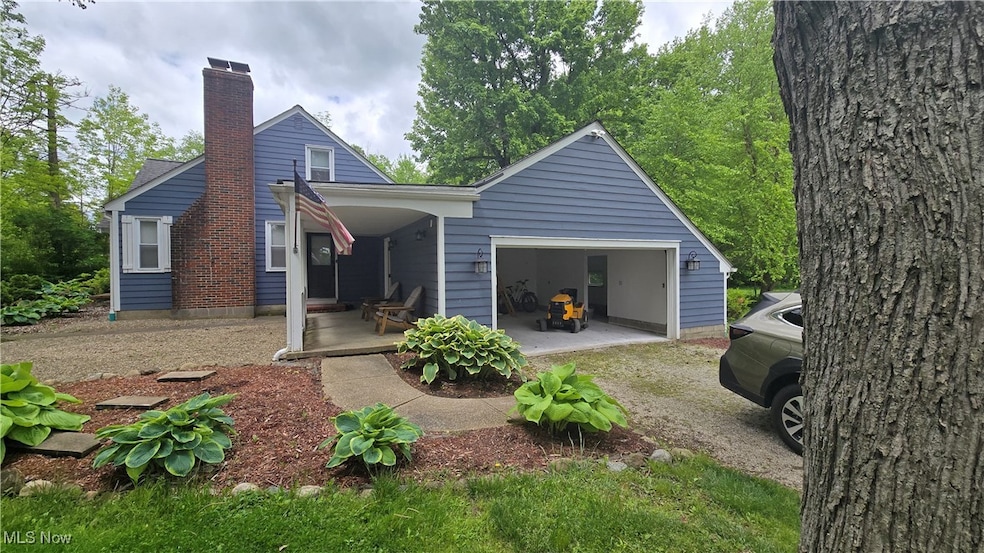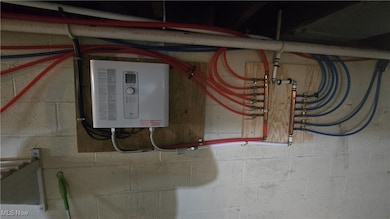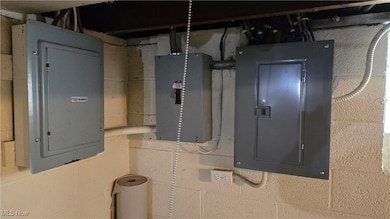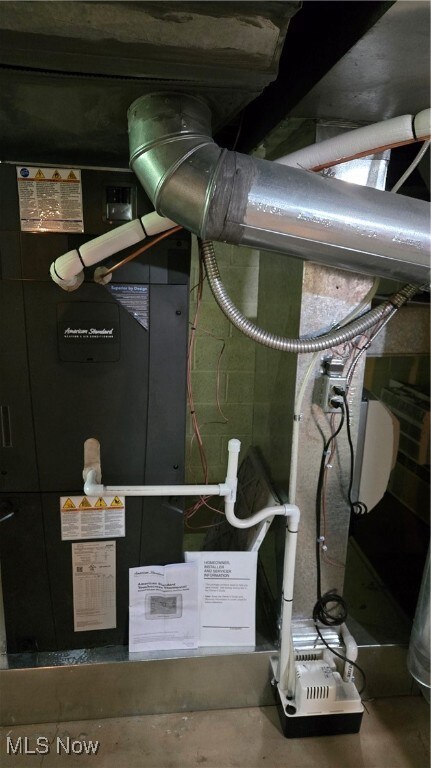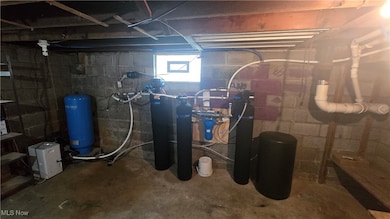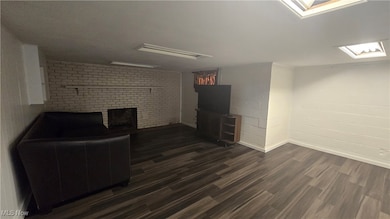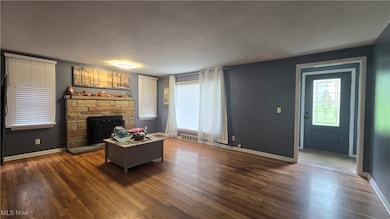
13232 Sperry Rd Chesterland, OH 44026
Estimated payment $1,890/month
Highlights
- Popular Property
- Cape Cod Architecture
- No HOA
- West Geauga High School Rated 9+
- 2 Fireplaces
- Brick Veneer
About This Home
Charming spacious Bungalow with attached 2 car garage. 1.1 private treed acres. Lot of updates....Freshly painted, beautiful hard wood floors, top of the line appliances with Wi-Fi connection...all stay. Newer water heater and high efficiency electric heat pump. Programmable from phone app water system comes with 3 stage filtration and UV light disinfection. (Drinkable tap water). Newer garage door with door opener. Cub Cadet lawn tractor included
Last Listed By
Local-n-Global Realty Brokerage Email: 877-770-5551 realty@local-n-global.com License #2005004442 Listed on: 05/25/2025
Home Details
Home Type
- Single Family
Est. Annual Taxes
- $1,870
Year Built
- Built in 1955
Lot Details
- 1.1 Acre Lot
Parking
- 2 Car Garage
Home Design
- Cape Cod Architecture
- Brick Veneer
- Frame Construction
- Asphalt Roof
- Asphalt
Interior Spaces
- 2-Story Property
- 2 Fireplaces
- Finished Basement
- Basement Fills Entire Space Under The House
Bedrooms and Bathrooms
- 3 Bedrooms | 2 Main Level Bedrooms
- 2.5 Bathrooms
Utilities
- Central Air
- Heat Pump System
- Septic Tank
Community Details
- No Home Owners Association
- Chester 03 Subdivision
Listing and Financial Details
- Assessor Parcel Number 11-127800
Map
Home Values in the Area
Average Home Value in this Area
Tax History
| Year | Tax Paid | Tax Assessment Tax Assessment Total Assessment is a certain percentage of the fair market value that is determined by local assessors to be the total taxable value of land and additions on the property. | Land | Improvement |
|---|---|---|---|---|
| 2024 | $3,720 | $86,210 | $14,250 | $71,960 |
| 2023 | $3,720 | $86,210 | $14,250 | $71,960 |
| 2022 | $2,793 | $55,520 | $11,940 | $43,580 |
| 2021 | $2,784 | $55,520 | $11,940 | $43,580 |
| 2020 | $2,894 | $55,520 | $11,940 | $43,580 |
| 2019 | $2,689 | $49,850 | $11,940 | $37,910 |
| 2018 | $2,668 | $49,850 | $11,940 | $37,910 |
| 2017 | $2,689 | $49,850 | $11,940 | $37,910 |
| 2016 | $2,615 | $45,820 | $11,940 | $33,880 |
| 2015 | $2,489 | $45,820 | $11,940 | $33,880 |
| 2014 | $2,489 | $45,820 | $11,940 | $33,880 |
| 2013 | $2,751 | $45,820 | $11,940 | $33,880 |
Property History
| Date | Event | Price | Change | Sq Ft Price |
|---|---|---|---|---|
| 05/25/2025 05/25/25 | Price Changed | $309,900 | +3.0% | -- |
| 05/25/2025 05/25/25 | For Sale | $300,900 | +22.9% | -- |
| 02/27/2023 02/27/23 | Sold | $244,900 | 0.0% | $94 / Sq Ft |
| 02/06/2023 02/06/23 | Pending | -- | -- | -- |
| 01/27/2023 01/27/23 | Price Changed | $244,900 | -3.9% | $94 / Sq Ft |
| 12/09/2022 12/09/22 | For Sale | $254,900 | +41.6% | $98 / Sq Ft |
| 08/31/2015 08/31/15 | Sold | $180,000 | -1.1% | $69 / Sq Ft |
| 07/15/2015 07/15/15 | Pending | -- | -- | -- |
| 07/06/2015 07/06/15 | For Sale | $182,000 | -- | $70 / Sq Ft |
Purchase History
| Date | Type | Sale Price | Title Company |
|---|---|---|---|
| Warranty Deed | -- | Chicago Title | |
| Warranty Deed | $180,000 | Ohio Real Title | |
| Fiduciary Deed | $145,000 | Lawyers Title Ins Corp | |
| Deed | -- | -- |
Mortgage History
| Date | Status | Loan Amount | Loan Type |
|---|---|---|---|
| Open | $179,900 | New Conventional | |
| Previous Owner | $34,600 | Construction | |
| Previous Owner | $171,000 | New Conventional | |
| Previous Owner | $130,500 | Fannie Mae Freddie Mac | |
| Previous Owner | $110,400 | Credit Line Revolving | |
| Previous Owner | $75,000 | Credit Line Revolving |
Similar Homes in Chesterland, OH
Source: MLS Now
MLS Number: 5125826
APN: 11-127800
- 13295 Sperry Rd
- 8837 Camelot Dr
- 8665 Prescott Dr
- 8986 Fairmount Rd
- 12921 Opalocka Dr
- 9706 Mayfield Rd
- Vacant Land Heath Road - To Be Built
- 13051 Marilyn Dr
- 13108 Marilyn Dr
- 8304 Cedar Rd
- 9775 Fairmount Rd
- 0 Hickory St
- 8020 Birchwood Dr
- 8280 Maple Dr
- 14220 Chillicothe Rd
- 12150 Heath Rd
- 12370 Rockhaven Rd
- 13014 Cherry Ln
- 12562 Harold Dr
- 8405 Dines Rd
