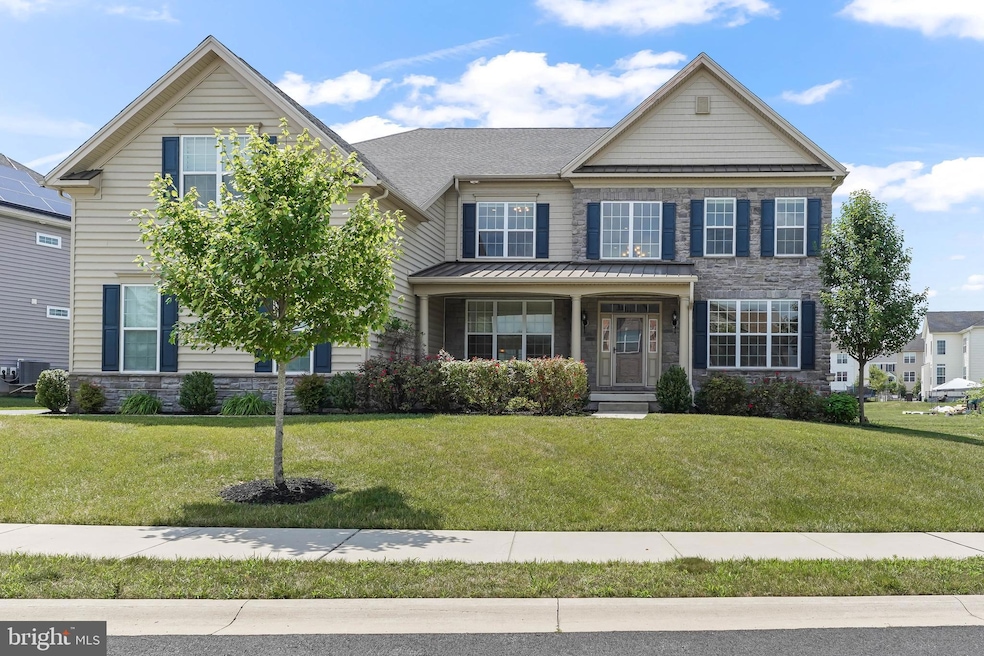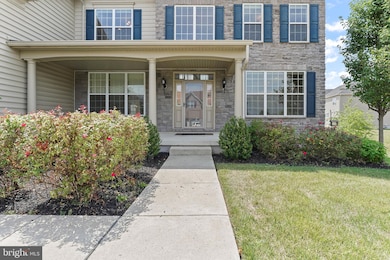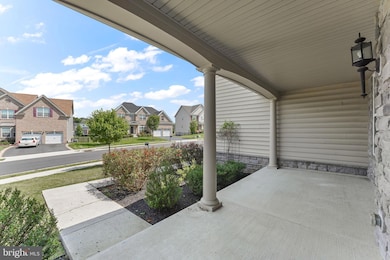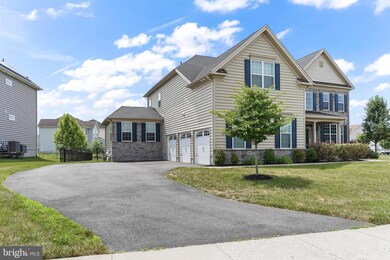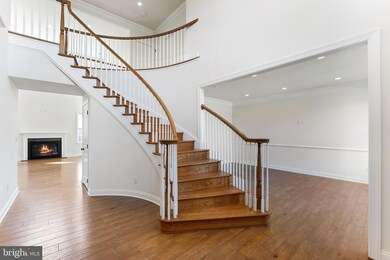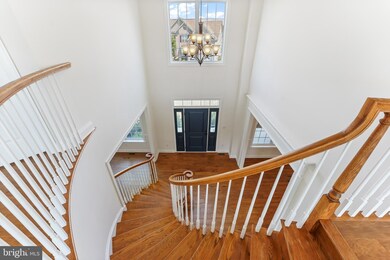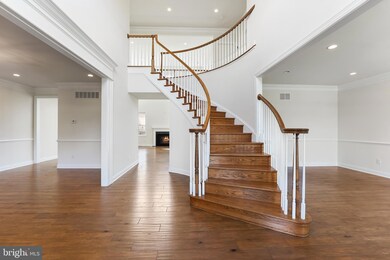
1324 Joseph Ln New Castle, DE 19720
Saint Georges NeighborhoodHighlights
- Colonial Architecture
- Community Pool
- Forced Air Heating and Cooling System
- 1 Fireplace
- 3 Car Attached Garage
About This Home
As of September 2024Very well maintained Duke model in High Pointe at St Georges. This home truly has it all with nearly 5,700+ sqft of living space including 5 bedrooms, 4.5 bathrooms, finished walkout basement and so much more! The main floor features an open concept floor plan with two story foyer and curved staircase. Continuing throughout the first floor you’ll find the two story family room, gourmet kitchen, breakfast area, dining room and first floor bedroom with full bathroom. The second floor features 4 additional bedrooms and three full bathrooms, including the amazing primary bedroom ensuite. The finished basement offers plenty of space to entertain and relax. The exterior has an oversized composite deck and a fenced in rear yard perfect for pets and families!
Last Agent to Sell the Property
Beiler-Campbell Realtors-Kennett Square Listed on: 07/10/2024
Home Details
Home Type
- Single Family
Est. Annual Taxes
- $5,973
Year Built
- Built in 2018
Lot Details
- 0.31 Acre Lot
HOA Fees
- $110 Monthly HOA Fees
Parking
- 3 Car Attached Garage
- 3 Driveway Spaces
Home Design
- Colonial Architecture
- Stone Siding
- Vinyl Siding
- Concrete Perimeter Foundation
Interior Spaces
- 5,750 Sq Ft Home
- Property has 2 Levels
- 1 Fireplace
- Partially Finished Basement
- Walk-Out Basement
Bedrooms and Bathrooms
Utilities
- Forced Air Heating and Cooling System
- Natural Gas Water Heater
Listing and Financial Details
- Tax Lot 119
- Assessor Parcel Number 12-027.10-119
Community Details
Overview
- High Pointe At St Ge Subdivision
Recreation
- Community Pool
Ownership History
Purchase Details
Home Financials for this Owner
Home Financials are based on the most recent Mortgage that was taken out on this home.Purchase Details
Home Financials for this Owner
Home Financials are based on the most recent Mortgage that was taken out on this home.Purchase Details
Home Financials for this Owner
Home Financials are based on the most recent Mortgage that was taken out on this home.Similar Homes in the area
Home Values in the Area
Average Home Value in this Area
Purchase History
| Date | Type | Sale Price | Title Company |
|---|---|---|---|
| Special Warranty Deed | $892,000 | None Listed On Document | |
| Quit Claim Deed | -- | Bc Law Firm Pa | |
| Deed | $748,684 | None Available |
Mortgage History
| Date | Status | Loan Amount | Loan Type |
|---|---|---|---|
| Open | $713,600 | New Conventional | |
| Previous Owner | $605,000 | New Conventional | |
| Previous Owner | $636,381 | New Conventional |
Property History
| Date | Event | Price | Change | Sq Ft Price |
|---|---|---|---|---|
| 09/06/2024 09/06/24 | Sold | $892,000 | -3.6% | $155 / Sq Ft |
| 07/21/2024 07/21/24 | Pending | -- | -- | -- |
| 07/10/2024 07/10/24 | For Sale | $925,000 | -- | $161 / Sq Ft |
Tax History Compared to Growth
Tax History
| Year | Tax Paid | Tax Assessment Tax Assessment Total Assessment is a certain percentage of the fair market value that is determined by local assessors to be the total taxable value of land and additions on the property. | Land | Improvement |
|---|---|---|---|---|
| 2024 | $6,552 | $188,400 | $13,500 | $174,900 |
| 2023 | $5,989 | $188,400 | $13,500 | $174,900 |
| 2022 | $6,236 | $188,400 | $13,500 | $174,900 |
| 2021 | $6,164 | $186,300 | $13,500 | $172,800 |
| 2020 | $6,204 | $186,300 | $13,500 | $172,800 |
| 2019 | $6,474 | $186,300 | $13,500 | $172,800 |
| 2018 | $229 | $186,300 | $13,500 | $172,800 |
| 2017 | $183 | $7,000 | $7,000 | $0 |
| 2016 | $183 | $7,000 | $7,000 | $0 |
| 2015 | -- | $7,000 | $7,000 | $0 |
| 2014 | $183 | $7,000 | $7,000 | $0 |
Agents Affiliated with this Home
-
John Kriza

Seller's Agent in 2024
John Kriza
Beiler-Campbell Realtors-Kennett Square
(610) 416-6442
1 in this area
322 Total Sales
-
Christian Kriza

Seller Co-Listing Agent in 2024
Christian Kriza
Beiler-Campbell Realtors-Kennett Square
(610) 721-6995
1 in this area
122 Total Sales
-
Jazmin Montalvo

Buyer's Agent in 2024
Jazmin Montalvo
Crown Homes Real Estate
(302) 256-1215
3 in this area
64 Total Sales
Map
Source: Bright MLS
MLS Number: DENC2063656
APN: 12-027.10-119
- 1222 Caitlin Way
- 915 Mather Dr
- 907 Mather Dr
- 1902 Mccoy Rd
- 208 Glenshane Pass
- 2159 Mccoy Rd
- 222 Remi Dr
- 1471 S Dupont Hwy
- 0 Delaware St
- 1427 Olmsted Dr
- 1904 Mccoy Rd
- 103 Nicholas Ct
- 109 Nicholas Ct
- 97 N Dragon Dr
- 153 Margaretta Dr
- 240 Armata Dr
- 769 Javelin Way Unit 147
- 431 Afton Dr
- 35 N Dragon Dr
- 2 Captains Ct
