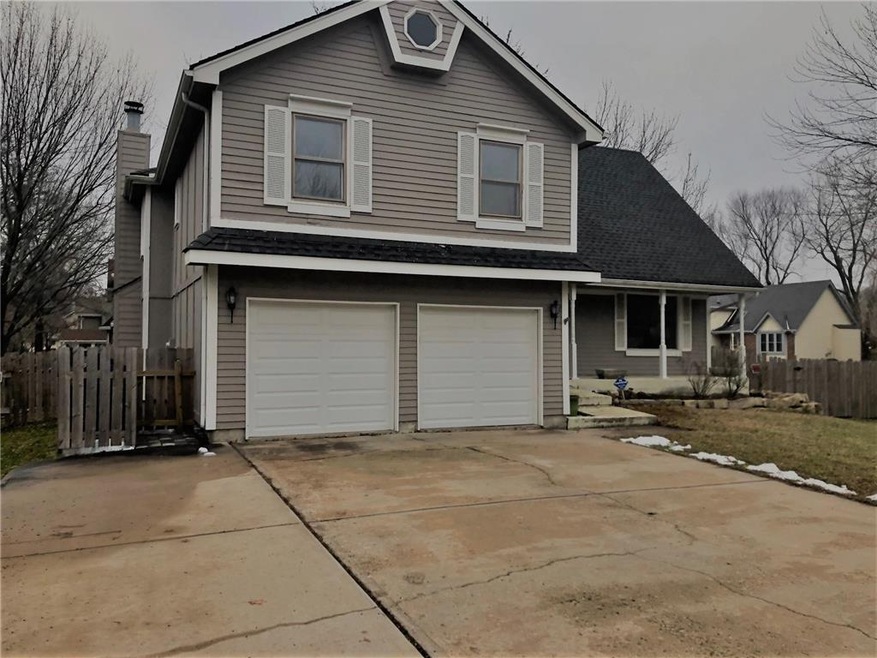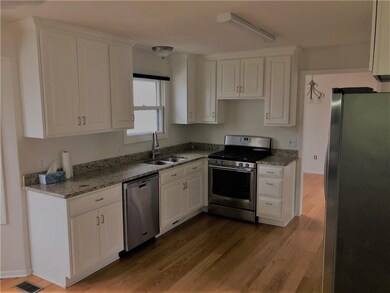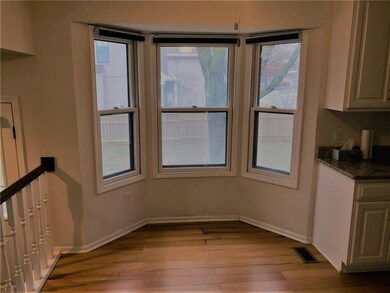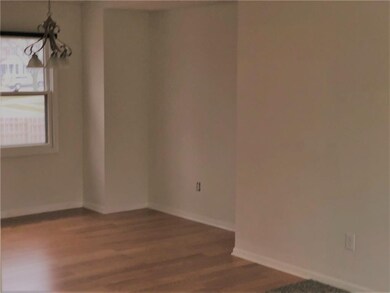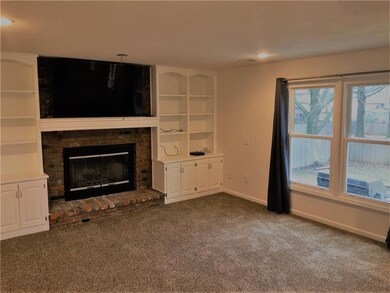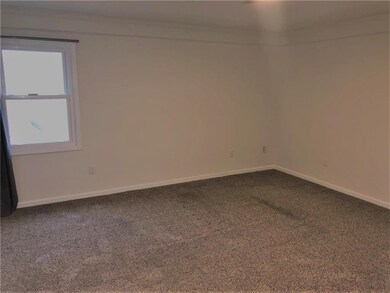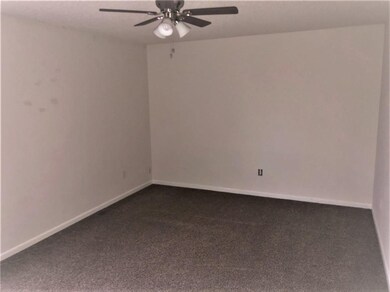
1325 E Sheridan Bridge Ln Olathe, KS 66062
Highlights
- Vaulted Ceiling
- Traditional Architecture
- Skylights
- Olathe South Sr High School Rated A-
- Granite Countertops
- Shades
About This Home
As of February 20204bds, 2.1 BAth, Award winning Schools, Brittany Meadows? Sign me up! Turn Key 2story with 4bds up, sunken lower level, light bright, Completely open. white kitchen, granite tops and Nickel Fixtures. Elevated 3rd floor bed perfect for teen or office. Huge Patio, fire pit, and newly privacy fenced back yard. Corner lot, a stone's throw from Garmen. Newer Roof, HVAC, HWH. Front porch completes a storybook destination. 3-Car Drive. Newer Garage Doors. Close to walking trail and shopping. Hustle! Please excuse photos as we make the final push for pre-market Touchups.
Last Agent to Sell the Property
KW KANSAS CITY METRO License #BR00050454 Listed on: 01/13/2020

Home Details
Home Type
- Single Family
Est. Annual Taxes
- $3,263
Year Built
- Built in 1986
Parking
- 2 Car Attached Garage
- Inside Entrance
- Front Facing Garage
Home Design
- Traditional Architecture
- Composition Roof
- Board and Batten Siding
Interior Spaces
- 2,154 Sq Ft Home
- Wet Bar: All Carpet, Fireplace, Granite Counters, Wood Floor
- Built-In Features: All Carpet, Fireplace, Granite Counters, Wood Floor
- Vaulted Ceiling
- Ceiling Fan: All Carpet, Fireplace, Granite Counters, Wood Floor
- Skylights
- Shades
- Plantation Shutters
- Drapes & Rods
- Family Room with Fireplace
- Family Room Downstairs
- Basement Fills Entire Space Under The House
- Laundry on upper level
Kitchen
- Granite Countertops
- Laminate Countertops
Flooring
- Wall to Wall Carpet
- Linoleum
- Laminate
- Stone
- Ceramic Tile
- Luxury Vinyl Plank Tile
- Luxury Vinyl Tile
Bedrooms and Bathrooms
- 4 Bedrooms
- Cedar Closet: All Carpet, Fireplace, Granite Counters, Wood Floor
- Walk-In Closet: All Carpet, Fireplace, Granite Counters, Wood Floor
- Double Vanity
- Bathtub with Shower
Schools
- Heritage Elementary School
- Olathe South High School
Additional Features
- Enclosed patio or porch
- 10,890 Sq Ft Lot
- Central Heating and Cooling System
Community Details
- Brittany Meadows Subdivision
Listing and Financial Details
- Assessor Parcel Number DP05300000-0068
Ownership History
Purchase Details
Home Financials for this Owner
Home Financials are based on the most recent Mortgage that was taken out on this home.Purchase Details
Home Financials for this Owner
Home Financials are based on the most recent Mortgage that was taken out on this home.Purchase Details
Purchase Details
Home Financials for this Owner
Home Financials are based on the most recent Mortgage that was taken out on this home.Similar Homes in Olathe, KS
Home Values in the Area
Average Home Value in this Area
Purchase History
| Date | Type | Sale Price | Title Company |
|---|---|---|---|
| Warranty Deed | -- | Continental Title Company | |
| Warranty Deed | -- | Continental Title | |
| Interfamily Deed Transfer | -- | None Available | |
| Warranty Deed | -- | Alpha Title Llc |
Mortgage History
| Date | Status | Loan Amount | Loan Type |
|---|---|---|---|
| Open | $252,200 | New Conventional | |
| Previous Owner | $25,000 | Credit Line Revolving | |
| Previous Owner | $133,206 | FHA | |
| Previous Owner | $22,000 | Credit Line Revolving | |
| Previous Owner | $32,150 | New Conventional | |
| Previous Owner | $25,000 | New Conventional |
Property History
| Date | Event | Price | Change | Sq Ft Price |
|---|---|---|---|---|
| 02/27/2020 02/27/20 | Sold | -- | -- | -- |
| 01/21/2020 01/21/20 | Price Changed | $249,950 | -5.7% | $116 / Sq Ft |
| 01/13/2020 01/13/20 | For Sale | $264,950 | +26.2% | $123 / Sq Ft |
| 02/12/2016 02/12/16 | Sold | -- | -- | -- |
| 01/12/2016 01/12/16 | Pending | -- | -- | -- |
| 12/22/2015 12/22/15 | For Sale | $210,000 | -- | $97 / Sq Ft |
Tax History Compared to Growth
Tax History
| Year | Tax Paid | Tax Assessment Tax Assessment Total Assessment is a certain percentage of the fair market value that is determined by local assessors to be the total taxable value of land and additions on the property. | Land | Improvement |
|---|---|---|---|---|
| 2024 | $4,269 | $38,145 | $7,439 | $30,706 |
| 2023 | $4,201 | $36,731 | $6,786 | $29,945 |
| 2022 | $3,767 | $32,073 | $5,653 | $26,420 |
| 2021 | $3,877 | $31,383 | $5,653 | $25,730 |
| 2020 | $3,529 | $28,336 | $5,150 | $23,186 |
| 2019 | $3,369 | $26,887 | $5,150 | $21,737 |
| 2018 | $3,263 | $25,863 | $4,710 | $21,153 |
| 2017 | $3,237 | $25,392 | $4,250 | $21,142 |
| 2016 | $2,658 | $21,436 | $4,250 | $17,186 |
| 2015 | $2,560 | $20,665 | $4,250 | $16,415 |
| 2013 | -- | $18,906 | $4,250 | $14,656 |
Agents Affiliated with this Home
-
Jim Vogel

Seller's Agent in 2020
Jim Vogel
KW KANSAS CITY METRO
(913) 766-2812
9 in this area
102 Total Sales
-
David Barraza
D
Buyer's Agent in 2020
David Barraza
Real Broker, LLC
(913) 747-5321
49 in this area
244 Total Sales
-
Coni Leoni
C
Seller's Agent in 2016
Coni Leoni
Platinum Realty LLC
(888) 220-0988
2 in this area
4 Total Sales
Map
Source: Heartland MLS
MLS Number: 2203276
APN: DP05300000-0068
- 1239 E Frontier Ln
- 1390 S Brentwood Dr
- 1471 E Orleans Dr
- 1209 S Lennox Dr
- 2112 E Arrowhead Cir
- 1204 E Sleepy Hollow Dr
- 1628 E Sunvale Dr
- 1121 E Sleepy Hollow Dr
- 1905 S Clairborne Rd
- 1106 E Sleepy Hollow Dr
- 2004 E Wyandotte St
- 1920 E Sheridan Bridge Ln
- 1905 E Stratford Rd
- 2021 E Mohawk Dr
- 1601 E Haven Ln
- 1943 E Sunvale Dr
- 1947 E Sunvale Dr
- 1950 E Sunvale Dr
- 2009 E Sleepy Hollow Dr
- 2021 E 151st Terrace
