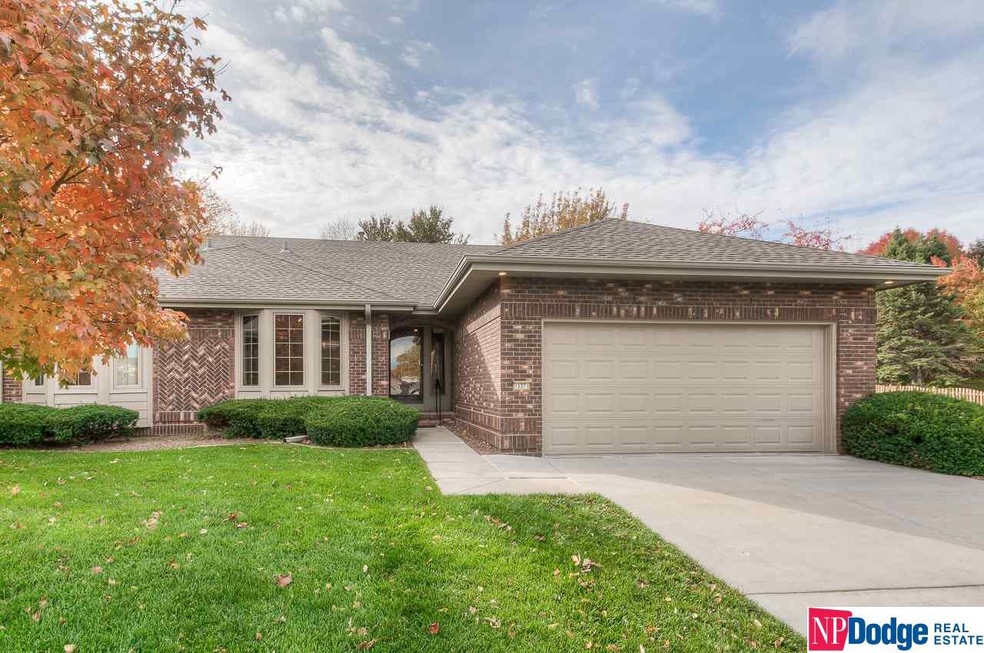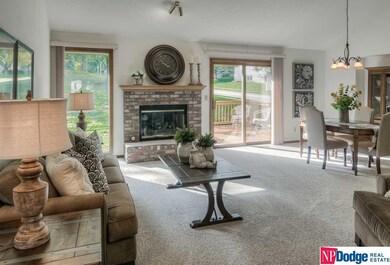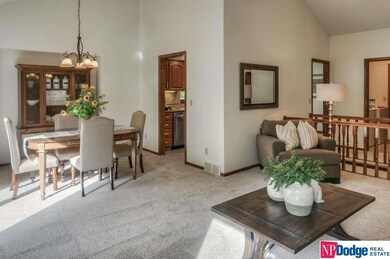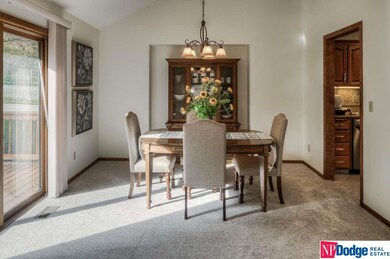
13271 Lake St Omaha, NE 68164
Sun Ridge NeighborhoodEstimated Value: $323,295 - $343,000
Highlights
- Spa
- Ranch Style House
- Corner Lot
- Deck
- Cathedral Ceiling
- Formal Dining Room
About This Home
As of December 2019What a lovely, desirable, ranch townhome with a wonderful location. Such a comfortable, welcoming home situated on a spacious corner lot. Home has a wonderful plan with formal dining room area & eat in kitchen. It is light & bright with 2 bay window areas. The kitchen has been updated with granite, ceramic backsplash & stainless steel appliances. The home has new carpet & pad throughout. Neutral ceramic flooring is in entry, 2 bathrooms, kitchen & 1st floor laundry. The finished basement will delight you with 2 non-conforming rooms with closets, large 3/4 bath with new flooring, a nice size family room & good storage. Recent update also are: furnace/AC 2016, roof 2013, deck 2018 & driveway 2019. Main bath has whirlpool tub. Master bath has an oversized newer ceramic shower, this is such a lovely home. COME & ENJOY.
Last Agent to Sell the Property
NP Dodge RE Sales Inc 148Dodge Brokerage Phone: 402-630-7776 License #0810256 Listed on: 10/25/2019

Townhouse Details
Home Type
- Townhome
Est. Annual Taxes
- $3,963
Year Built
- Built in 1986
Lot Details
- 7,405 Sq Ft Lot
- Sprinkler System
HOA Fees
- $105 Monthly HOA Fees
Parking
- 2 Car Attached Garage
- Garage Door Opener
Home Design
- Ranch Style House
- Traditional Architecture
- Brick Exterior Construction
- Composition Roof
- Concrete Perimeter Foundation
Interior Spaces
- Cathedral Ceiling
- Ceiling Fan
- Gas Log Fireplace
- Window Treatments
- Bay Window
- Sliding Doors
- Living Room with Fireplace
- Formal Dining Room
- Finished Basement
- Basement with some natural light
Kitchen
- Oven or Range
- Ice Maker
- Dishwasher
- Disposal
Flooring
- Wall to Wall Carpet
- Ceramic Tile
Bedrooms and Bathrooms
- 2 Bedrooms
- Shower Only
- Spa Bath
Laundry
- Dryer
- Washer
Outdoor Features
- Spa
- Deck
- Porch
Schools
- Picotte Elementary School
- Buffett Middle School
- Burke High School
Utilities
- Humidifier
- Forced Air Heating and Cooling System
- Heating System Uses Gas
- Phone Available
- Cable TV Available
Community Details
- Association fees include ground maintenance, snow removal
- Sunridge Association
- Sunridge Subdivision
Listing and Financial Details
- Assessor Parcel Number 0488502323
Ownership History
Purchase Details
Purchase Details
Home Financials for this Owner
Home Financials are based on the most recent Mortgage that was taken out on this home.Purchase Details
Home Financials for this Owner
Home Financials are based on the most recent Mortgage that was taken out on this home.Similar Homes in Omaha, NE
Home Values in the Area
Average Home Value in this Area
Purchase History
| Date | Buyer | Sale Price | Title Company |
|---|---|---|---|
| Searl John A | -- | None Listed On Document | |
| Searl John A | $235,000 | None Available | |
| Anderson Ronald F | $175,000 | None Available |
Mortgage History
| Date | Status | Borrower | Loan Amount |
|---|---|---|---|
| Previous Owner | Searl John A | $151,000 | |
| Previous Owner | Anderson Ronald F | $110,000 |
Property History
| Date | Event | Price | Change | Sq Ft Price |
|---|---|---|---|---|
| 12/05/2019 12/05/19 | Sold | $235,000 | 0.0% | $110 / Sq Ft |
| 10/28/2019 10/28/19 | Pending | -- | -- | -- |
| 10/25/2019 10/25/19 | For Sale | $235,000 | -- | $110 / Sq Ft |
Tax History Compared to Growth
Tax History
| Year | Tax Paid | Tax Assessment Tax Assessment Total Assessment is a certain percentage of the fair market value that is determined by local assessors to be the total taxable value of land and additions on the property. | Land | Improvement |
|---|---|---|---|---|
| 2023 | $5,205 | $246,700 | $35,800 | $210,900 |
| 2022 | $4,303 | $201,600 | $35,800 | $165,800 |
| 2021 | $4,267 | $201,600 | $35,800 | $165,800 |
| 2020 | $4,545 | $212,300 | $35,800 | $176,500 |
| 2019 | $3,957 | $184,300 | $35,800 | $148,500 |
| 2018 | $3,963 | $184,300 | $35,800 | $148,500 |
| 2017 | $3,702 | $184,300 | $35,800 | $148,500 |
| 2016 | $3,702 | $172,500 | $13,600 | $158,900 |
| 2015 | $3,413 | $161,200 | $12,700 | $148,500 |
| 2014 | $3,413 | $161,200 | $12,700 | $148,500 |
Agents Affiliated with this Home
-
Sue Osterholm
S
Seller's Agent in 2019
Sue Osterholm
NP Dodge Real Estate Sales, Inc.
(402) 630-7776
1 in this area
27 Total Sales
-
Marty Hosking

Buyer's Agent in 2019
Marty Hosking
Keller Williams Greater Omaha
(240) 605-7590
157 Total Sales
Map
Source: Great Plains Regional MLS
MLS Number: 21925489
APN: 0488-5023-23
- 13310 Miami St
- 12966 Corby St
- 2425 N 135th Ave
- 2522 N 130th St
- 13624 Miami St
- 2430 N 135th Ave
- 2426 N 135th Ave
- 2418 N 135th Ave
- 13705 Corby St
- 2726 N 129th Cir
- 2222 N 137th St
- 2218 N 137th St
- 2130 N 136th St
- 2214 N 137th St
- 2126 N 136th St
- 2541 N 139th St
- 2122 N 136th St
- 2217 N 138th St
- 12828 Eagle Run Dr
- 2530 N 139th Ave
- 13271 Lake St
- 13271 Lake St
- 13269 Lake St
- 13263 Lake St
- 13228 Willis Cir
- 13305 Lake St
- 13226 Willis Cir
- 13261 Lake St
- 2503 N 133rd St
- 13304 Willis Ave
- 13218 Willis Cir
- 13315 Lake St
- 13253 Lake St
- 13304 Lake St
- 2504 N 132nd Ave
- 13310 Willis Ave
- 2509 N 133rd St
- 13216 Willis Cir
- 13251 Lake St
- 13323 Lake St






