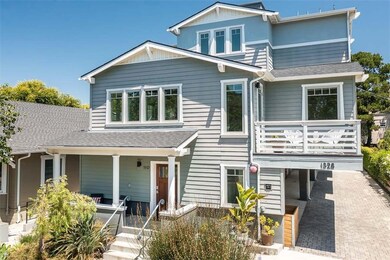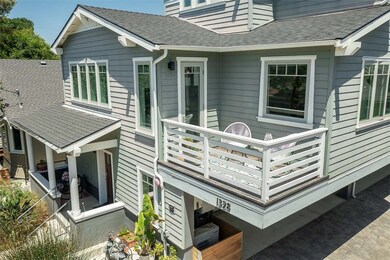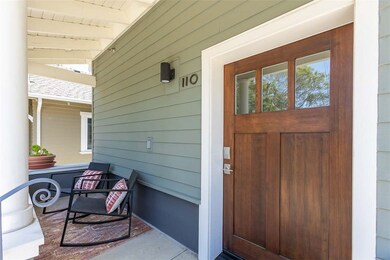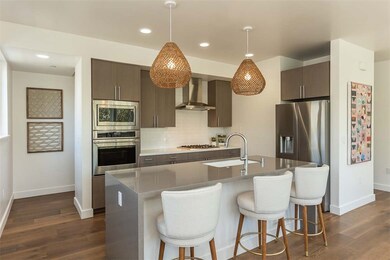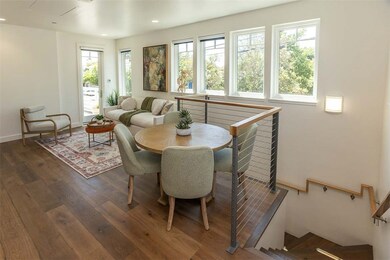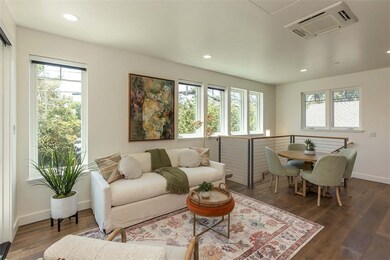
1328 Morro St Unit 110 San Luis Obispo, CA 93401
Downtown San Luis Obispo NeighborhoodHighlights
- Primary Bedroom Suite
- City Lights View
- Craftsman Architecture
- Laguna Middle School Rated A
- Open Floorplan
- 5-minute walk to Mitchell Park
About This Home
As of October 2024Stunning Townhome with Breathtaking Mountain Views in Downtown San Luis Obispo. Discover urban living at its finest in this exquisite contemporary craftsman home located in the vibrant heart of downtown San Luis Obispo. Spanning 1,285 sq. ft., this meticulously designed 2-bedroom, 2-bathroom residence perfectly combines comfort and modern elegance. As you step inside, you’ll be captivated by the abundance of natural light highlighting the engineered hardwood flooring throughout the living space. The open-concept layout seamlessly connects the living area to a chef’s dream kitchen, featuring upgraded appliances, quartz countertops, a large center island with a waterfall edge and bar seating—perfect for entertaining or casual meals. Step outside onto your private deck that offers spectacular views of Cerro San Luis Obispo Mountain and the city skyline—ideal for morning coffee or evening relaxation. The front patio adds an extra touch of charm, while the two-car garage ensures that your vehicles are secure and easily accessible. Experience the serene ambiance of the spa-like en-suite master bathroom, complete with a seamless shower door, large tile flooring and quartz countertops. Stare out the master bedroom’s large windows at the perfectly framed views of Cerro San Luis Obispo. Both bedrooms offer spacious walk-in closets, providing ample storage space and organization. Situated in a quiet yet central location, this townhome is just steps away from a host of shops, restaurants, and attractions in downtown San Luis Obispo. Whether you’re a professional seeking a stylish urban retreat or looking for a second home in this amazing area, this property offers everything you need. Don’t miss out on this incredible opportunity—schedule your private showing today!
Last Agent to Sell the Property
The Avenue Central Coast Realty, Inc. Brokerage Phone: 805-550-7960 License #01886306 Listed on: 08/12/2024
Property Details
Home Type
- Condominium
Est. Annual Taxes
- $6,456
Year Built
- Built in 2017
Lot Details
- 1 Common Wall
- Fenced
- Fence is in excellent condition
HOA Fees
- $573 Monthly HOA Fees
Parking
- 2 Car Attached Garage
- Parking Available
Property Views
- City Lights
- Mountain
- Neighborhood
Home Design
- Craftsman Architecture
- Modern Architecture
- Turnkey
- Slab Foundation
- Composition Roof
- HardiePlank Type
- Stucco
Interior Spaces
- 1,285 Sq Ft Home
- 3-Story Property
- Open Floorplan
- Furnished
- Recessed Lighting
- Double Pane Windows
- Entryway
- Family Room Off Kitchen
- Living Room
- Termite Clearance
Kitchen
- Open to Family Room
- Eat-In Kitchen
- Breakfast Bar
- Gas Oven
- Gas Cooktop
- Range Hood
- Ice Maker
- Dishwasher
- Kitchen Island
- Quartz Countertops
- Pots and Pans Drawers
- Built-In Trash or Recycling Cabinet
- Self-Closing Cabinet Doors
- Disposal
Flooring
- Wood
- Tile
Bedrooms and Bathrooms
- 2 Bedrooms
- Primary Bedroom Suite
- Walk-In Closet
- 2 Full Bathrooms
- Quartz Bathroom Countertops
- Dual Vanity Sinks in Primary Bathroom
- <<tubWithShowerToken>>
- Exhaust Fan In Bathroom
Laundry
- Laundry Room
- Dryer
- Washer
Outdoor Features
- Balcony
- Deck
- Patio
- Exterior Lighting
- Outdoor Storage
- Rain Gutters
Location
- Urban Location
Schools
- San Luis Obispo High School
Utilities
- Ductless Heating Or Cooling System
- Heating Available
- Natural Gas Connected
- Phone Available
- Cable TV Available
Listing and Financial Details
- Tax Lot 1
- Tax Tract Number 2928
- Assessor Parcel Number 002447001
- Seller Considering Concessions
Community Details
Overview
- Front Yard Maintenance
- Master Insurance
- 8 Units
- Pacific Courtyards Association, Phone Number (805) 541-6664
- Reg Property Management HOA
- San Luis Obispo Subdivision
- Maintained Community
Security
- Fire Sprinkler System
Ownership History
Purchase Details
Home Financials for this Owner
Home Financials are based on the most recent Mortgage that was taken out on this home.Purchase Details
Home Financials for this Owner
Home Financials are based on the most recent Mortgage that was taken out on this home.Purchase Details
Home Financials for this Owner
Home Financials are based on the most recent Mortgage that was taken out on this home.Similar Homes in San Luis Obispo, CA
Home Values in the Area
Average Home Value in this Area
Purchase History
| Date | Type | Sale Price | Title Company |
|---|---|---|---|
| Grant Deed | $1,100,000 | Placer Title | |
| Grant Deed | $1,085,000 | Fidelity National Title | |
| Grant Deed | $900,000 | Fidelity National Title Co |
Mortgage History
| Date | Status | Loan Amount | Loan Type |
|---|---|---|---|
| Previous Owner | $424,100 | Adjustable Rate Mortgage/ARM |
Property History
| Date | Event | Price | Change | Sq Ft Price |
|---|---|---|---|---|
| 10/09/2024 10/09/24 | Sold | $1,100,000 | 0.0% | $856 / Sq Ft |
| 08/12/2024 08/12/24 | For Sale | $1,100,000 | +1.4% | $856 / Sq Ft |
| 04/29/2024 04/29/24 | Sold | $1,085,000 | -1.4% | $844 / Sq Ft |
| 04/04/2024 04/04/24 | Pending | -- | -- | -- |
| 03/25/2024 03/25/24 | For Sale | $1,100,000 | +22.2% | $856 / Sq Ft |
| 12/15/2017 12/15/17 | Sold | $900,000 | -8.3% | $700 / Sq Ft |
| 06/26/2017 06/26/17 | Pending | -- | -- | -- |
| 09/01/2016 09/01/16 | For Sale | $981,625 | -- | $764 / Sq Ft |
Tax History Compared to Growth
Tax History
| Year | Tax Paid | Tax Assessment Tax Assessment Total Assessment is a certain percentage of the fair market value that is determined by local assessors to be the total taxable value of land and additions on the property. | Land | Improvement |
|---|---|---|---|---|
| 2024 | $6,456 | $584,636 | $256,154 | $328,482 |
| 2023 | $6,456 | $573,174 | $251,132 | $322,042 |
| 2022 | $6,055 | $561,936 | $246,208 | $315,728 |
| 2021 | $5,947 | $550,919 | $241,381 | $309,538 |
| 2020 | $5,884 | $545,271 | $238,906 | $306,365 |
| 2019 | $5,657 | $534,580 | $234,222 | $300,358 |
| 2018 | $9,575 | $900,000 | $600,000 | $300,000 |
Agents Affiliated with this Home
-
Jed Damschroder

Seller's Agent in 2024
Jed Damschroder
The Avenue Central Coast Realty, Inc.
(805) 550-7960
6 in this area
80 Total Sales
-
Kristen Gentry

Seller's Agent in 2024
Kristen Gentry
Richardson Sotheby's International Realty
(805) 441-4618
4 in this area
127 Total Sales
-
Erik Berg-Johansen

Seller Co-Listing Agent in 2024
Erik Berg-Johansen
Richardson Sotheby's International Realty
(805) 781-6040
7 in this area
85 Total Sales
-
Annette Mullen

Buyer's Agent in 2024
Annette Mullen
Farrell Smyth Real Estate
(805) 543-2172
1 in this area
28 Total Sales
-
Andrew Richardson

Seller Co-Listing Agent in 2017
Andrew Richardson
Richardson Sotheby's International Realty
(805) 781-6040
6 in this area
67 Total Sales
-
Lynn Neal

Buyer's Agent in 2017
Lynn Neal
RE/MAX
(805) 440-6634
1 in this area
18 Total Sales
Map
Source: California Regional Multiple Listing Service (CRMLS)
MLS Number: SC24166220
APN: 002-447-001
- 871 Islay St
- 1526 Garden St
- 1071 Islay St
- 1022 Leff St
- 1700 Osos St
- 973 Higuera St
- 1160 Leff St Unit 3
- 1263 Pismo St
- 1811 Chorro St
- 863 Chorro St
- 581 Higuera St Unit 210
- 581 Higuera St Unit 203
- 581 Higuera St Unit 306
- 581 Higuera St Unit 208
- 777 Chorro St Unit 3
- 750 Chorro St Unit 5
- 480 Pacific St
- 755 Chorro St
- 570 Peach St Unit 25
- 570 Peach St Unit 31

