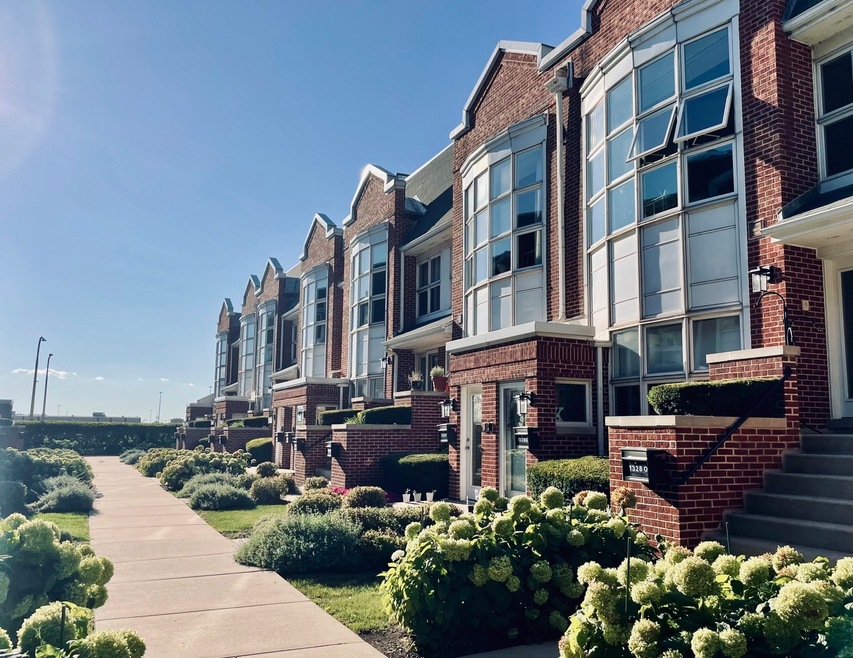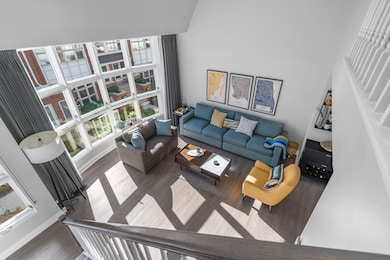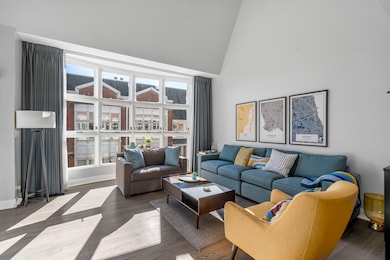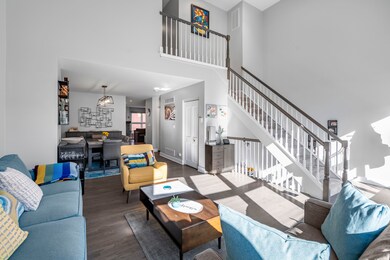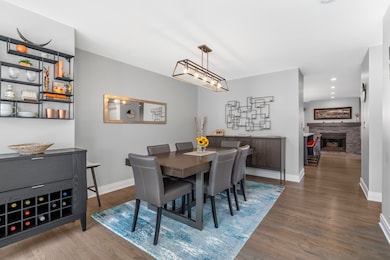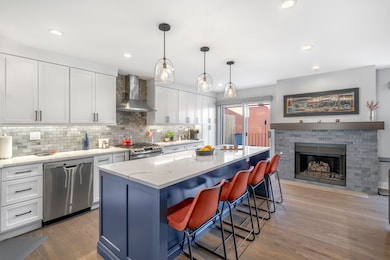
1328 S Federal St Unit O Chicago, IL 60605
Dearborn Park NeighborhoodHighlights
- Fireplace in Kitchen
- Den
- Balcony
- Wood Flooring
- Formal Dining Room
- 3-minute walk to Mary Richardson Jones Park
About This Home
As of April 2025Welcome to Dearborn Park II's Prairie Terrace Homes. This stunning 3 bd/2.5 ba townhome rarely comes on the market and was completely rehabbed in 2019. The main level features an oversized kitchen with white, custom cabinetry, MSI quartz countertops, a modern backsplash, a 7.5 ft long island, pendant lighting, and stainless steel appliances. Fun features like a pull-out utensil cabinet, spice drawer, and cabinet pull-outs make this kitchen a chef's dream! The balcony nestled by the kitchen includes a natural gas valve for tankless grilling. A rare-find for South Loop townhomes is the main level half-bath which creates convenience while you're enjoying the expansive living room and dining room, family room and fireplace, or doing laundry in your walk-in laundry room. The living room is the heart of the main floor, with large panel windows that flood the room with sunlight and overlook the well-groomed courtyard and blooming hydrangeas during the summer. Recessed lighting, gray and cherry-toned hardwood floors, upgraded window coverings, hardware, and trim elevate the look of the home. All three bedrooms are together upstairs. The primary suite includes a redesigned custom closet for space and storage efficiency. The primary bathroom has a custom made vanity, including double sinks, a double shower, and a custom linen closet with hidden laundry hamper. The other two bedrooms also have redesigned closets and carpeting throughout. The lower level provides extra space perfect for a home office, gym, or additional storage. Enjoy the security of a private garage attached to the home, also with custom cabinets and shelving. This house is within the South Loop School boundary and tucked away on a quiet tree-lined street with cul-de-sacs on both ends, keeping traffic to a minimum. It is within walking distance to the Lake, Museum Campus, Soldier Field, Mariano's, Target, Printer's Row and more. Live in the city with the vibe of a suburb. Schedule your showing today!
Townhouse Details
Home Type
- Townhome
Est. Annual Taxes
- $11,861
Year Built
- Built in 1991 | Remodeled in 2019
HOA Fees
- $679 Monthly HOA Fees
Parking
- 1 Car Garage
- Parking Included in Price
Home Design
- Brick Exterior Construction
Interior Spaces
- 2,100 Sq Ft Home
- 3-Story Property
- Skylights
- Wood Burning Fireplace
- Fireplace With Gas Starter
- Family Room with Fireplace
- Living Room
- Formal Dining Room
- Den
Kitchen
- Range
- Dishwasher
- Disposal
- Fireplace in Kitchen
Flooring
- Wood
- Ceramic Tile
Bedrooms and Bathrooms
- 3 Bedrooms
- 3 Potential Bedrooms
- Separate Shower
Laundry
- Laundry Room
- Dryer
- Washer
Outdoor Features
- Balcony
Utilities
- Forced Air Heating and Cooling System
- Heating System Uses Natural Gas
- Lake Michigan Water
Listing and Financial Details
- Senior Tax Exemptions
- Homeowner Tax Exemptions
Community Details
Overview
- Association fees include insurance, tv/cable, lawn care, scavenger, snow removal, internet
- 16 Units
- Holly Digles Association, Phone Number (312) 666-0149
- Dearborn Park Ii Subdivision
- Property managed by Hales Property Management
Amenities
- Common Area
Pet Policy
- Dogs and Cats Allowed
Ownership History
Purchase Details
Purchase Details
Home Financials for this Owner
Home Financials are based on the most recent Mortgage that was taken out on this home.Purchase Details
Purchase Details
Similar Homes in Chicago, IL
Home Values in the Area
Average Home Value in this Area
Purchase History
| Date | Type | Sale Price | Title Company |
|---|---|---|---|
| Interfamily Deed Transfer | -- | Accommodation | |
| Warranty Deed | $660,000 | Chicago Title | |
| Interfamily Deed Transfer | -- | None Available | |
| Interfamily Deed Transfer | -- | -- |
Mortgage History
| Date | Status | Loan Amount | Loan Type |
|---|---|---|---|
| Open | $541,565 | New Conventional | |
| Closed | $559,000 | New Conventional | |
| Closed | $561,000 | New Conventional | |
| Previous Owner | $165,200 | Credit Line Revolving | |
| Previous Owner | $225,000 | Credit Line Revolving | |
| Previous Owner | $150,000 | Unknown | |
| Previous Owner | $102,000 | Unknown |
Property History
| Date | Event | Price | Change | Sq Ft Price |
|---|---|---|---|---|
| 04/30/2025 04/30/25 | Sold | $770,000 | +0.7% | $367 / Sq Ft |
| 12/13/2024 12/13/24 | Pending | -- | -- | -- |
| 12/02/2024 12/02/24 | Price Changed | $765,000 | 0.0% | $364 / Sq Ft |
| 12/02/2024 12/02/24 | For Sale | $765,000 | -0.6% | $364 / Sq Ft |
| 11/27/2024 11/27/24 | Off Market | $770,000 | -- | -- |
| 11/12/2024 11/12/24 | For Sale | $775,000 | +17.4% | $369 / Sq Ft |
| 09/06/2018 09/06/18 | Sold | $660,000 | -5.0% | $314 / Sq Ft |
| 07/30/2018 07/30/18 | Pending | -- | -- | -- |
| 07/26/2018 07/26/18 | For Sale | $695,000 | -- | $331 / Sq Ft |
Tax History Compared to Growth
Tax History
| Year | Tax Paid | Tax Assessment Tax Assessment Total Assessment is a certain percentage of the fair market value that is determined by local assessors to be the total taxable value of land and additions on the property. | Land | Improvement |
|---|---|---|---|---|
| 2024 | $11,522 | $63,730 | $21,128 | $42,602 |
| 2023 | $11,522 | $62,000 | $16,999 | $45,001 |
| 2022 | $11,522 | $62,000 | $16,999 | $45,001 |
| 2021 | $11,296 | $61,999 | $16,999 | $45,000 |
| 2020 | $11,036 | $55,125 | $13,963 | $41,162 |
| 2019 | $10,819 | $60,022 | $13,963 | $46,059 |
| 2018 | $10,635 | $60,022 | $13,963 | $46,059 |
| 2017 | $8,585 | $45,957 | $11,535 | $34,422 |
| 2016 | $8,347 | $45,957 | $11,535 | $34,422 |
| 2015 | $7,941 | $45,957 | $11,535 | $34,422 |
| 2014 | $7,688 | $44,006 | $10,320 | $33,686 |
| 2013 | $7,525 | $44,006 | $10,320 | $33,686 |
Agents Affiliated with this Home
-
Will Barroso

Seller's Agent in 2025
Will Barroso
Kale Realty
(708) 723-1925
3 in this area
38 Total Sales
-
Daniel Nierman

Seller's Agent in 2018
Daniel Nierman
4 Sale Realty Advantage
(847) 601-9359
412 Total Sales
-
Sarah Langum

Buyer's Agent in 2018
Sarah Langum
@ Properties
(312) 933-0045
39 Total Sales
Map
Source: Midwest Real Estate Data (MRED)
MLS Number: 12209085
APN: 17-21-211-205-1015
- 1455 S Clark St
- 1255 S State St Unit 906
- 1255 S State St Unit 1305
- 1255 S State St Unit 616
- 1255 S State St Unit 1307
- 1255 S State St Unit 905
- 1322 S Wabash Ave Unit 407
- 1334 S Wabash Ave Unit B
- 60 W 15th St
- 1169 S Plymouth Ct Unit 103
- 1307 S Wabash Ave Unit 402
- 1307 S Wabash Ave Unit 510
- 26 E 14th Place Unit 6W
- 1503 S State St Unit 607
- 1503 S State St Unit 501
- 1176 S Plymouth Ct Unit 1NW
- 19 W 15th St
- 1345 S Wabash Ave Unit 710
- 1345 S Wabash Ave Unit 1006
- 1101 S State St Unit H2100
