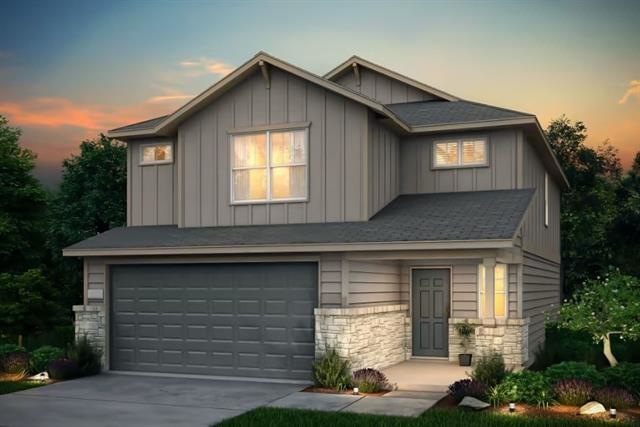
133 Fiery Skipper Ln Georgetown, TX 78626
Estimated Value: $358,000 - $413,000
Highlights
- Open Floorplan
- Community Pool
- Stainless Steel Appliances
- Granite Countertops
- Covered patio or porch
- 2 Car Attached Garage
About This Home
As of December 2022NEW CONSTRUCTION BY CENTEX HOMES! Estimated completion Nov. 2022! The two-story Lincoln design blends tradition with innovative spaces for the way families live. The home’s premier media area is perfect for family movie nights, and an adjoining game room adds additional space for entertaining, or a kids’ playroom. A central great room and adjacent formal dining room give families space to host large gatherings, or simply spread out and relax. NOT SELLING TO INVESTORS AT THIS TIME.
Home Details
Home Type
- Single Family
Est. Annual Taxes
- $6,535
Year Built
- Built in 2022 | Under Construction
Lot Details
- 7,667 Sq Ft Lot
- Lot Dimensions are 60 x 127
- Southeast Facing Home
- Privacy Fence
- Wood Fence
- Back Yard Fenced
- Interior Lot
- Sprinklers Throughout Yard
HOA Fees
- $28 Monthly HOA Fees
Parking
- 2 Car Attached Garage
- Front Facing Garage
- Garage Door Opener
Home Design
- Slab Foundation
- Shingle Roof
- Composition Roof
- Masonry Siding
- HardiePlank Type
- Stone Veneer
Interior Spaces
- 2,029 Sq Ft Home
- 2-Story Property
- Open Floorplan
- Wired For Data
- Recessed Lighting
- Double Pane Windows
- Blinds
- Window Screens
- Entrance Foyer
- Fire and Smoke Detector
Kitchen
- Gas Range
- Microwave
- Dishwasher
- Stainless Steel Appliances
- Granite Countertops
- Disposal
Flooring
- Carpet
- Vinyl
Bedrooms and Bathrooms
- 4 Bedrooms | 1 Main Level Bedroom
- Walk-In Closet
- 3 Full Bathrooms
- Double Vanity
Laundry
- Laundry Room
- Laundry on upper level
- Electric Dryer Hookup
Outdoor Features
- Covered patio or porch
Schools
- James E Mitchell Elementary School
- Wagner Middle School
- East View High School
Utilities
- Two cooling system units
- Central Heating and Cooling System
- Vented Exhaust Fan
- Heating System Uses Natural Gas
- Gas Water Heater
- High Speed Internet
- Phone Available
- Cable TV Available
Listing and Financial Details
- Down Payment Assistance Available
- Tax Lot O
- Assessor Parcel Number 133 Fiery Skipper Ln
- 2% Total Tax Rate
Community Details
Overview
- Association fees include common area maintenance
- Carlson Place HOA
- Built by Centex Homes
- Carlson Place Subdivision
- Mandatory home owners association
- The community has rules related to deed restrictions
Amenities
- Community Mailbox
Recreation
- Community Playground
- Community Pool
Similar Homes in Georgetown, TX
Home Values in the Area
Average Home Value in this Area
Property History
| Date | Event | Price | Change | Sq Ft Price |
|---|---|---|---|---|
| 12/27/2022 12/27/22 | Sold | -- | -- | -- |
| 06/21/2022 06/21/22 | Pending | -- | -- | -- |
| 06/20/2022 06/20/22 | For Sale | $422,600 | -- | $208 / Sq Ft |
Tax History Compared to Growth
Tax History
| Year | Tax Paid | Tax Assessment Tax Assessment Total Assessment is a certain percentage of the fair market value that is determined by local assessors to be the total taxable value of land and additions on the property. | Land | Improvement |
|---|---|---|---|---|
| 2024 | $6,535 | $359,262 | $77,000 | $282,262 |
| 2023 | $6,660 | $370,403 | $77,000 | $293,403 |
| 2022 | $1,512 | $77,000 | $77,000 | $0 |
Agents Affiliated with this Home
-
Matt Menard

Seller's Agent in 2022
Matt Menard
ERA Experts
(512) 947-8787
146 in this area
2,294 Total Sales
-
Bobby Mathew

Buyer's Agent in 2022
Bobby Mathew
Trusted Realty
(512) 537-0303
9 in this area
455 Total Sales
Map
Source: Unlock MLS (Austin Board of REALTORS®)
MLS Number: 9825595
APN: R618781
- 145 Fiery Skipper Ln
- 9228 Daisy Cutter Crossing
- 104 Split Rein Dr
- 1208 Nokota Bend
- 433 English Oak St
- 129 Konik Rd
- 1213 Whipple Tree Trail
- 816 Bridle Creek Dr
- 520 Warlander Way
- 1100 Whipple Tree Trail
- 521 Rearing Mare Pass
- 713 Whitman Ave
- 613 Whitman Ave
- 112 Black Alder St
- 104 Black Alder St
- 909 Paddock Ln
- 605 Bridle Creek Dr
- 2300 Cliffbrake Way
- 107 Dedina Dr
- 717 Paddock Ln
- 133 Fiery Skipper Ln
- 137 Fiery Skipper Ln
- 129 Fiery Skipper Ln
- 125 Fiery Skipper Ln
- 132 Fiery Skipper Ln
- 121 Fiery Skipper Ln
- 136 Fiery Skipper Ln
- 128 Fiery Skipper Ln
- 201 English Oak St
- 121 English Oak St
- 140 Fiery Skipper Ln
- 125 English Oak St
- 124 Fiery Skipper Ln
- 117 English Oak St
- 117 Fiery Skipper Ln
- 144 Fiery Skipper Ln
- 205 English Oak St
- 120 Fiery Skipper Ln
- 209 English Oak St
- 113 English Oak St
