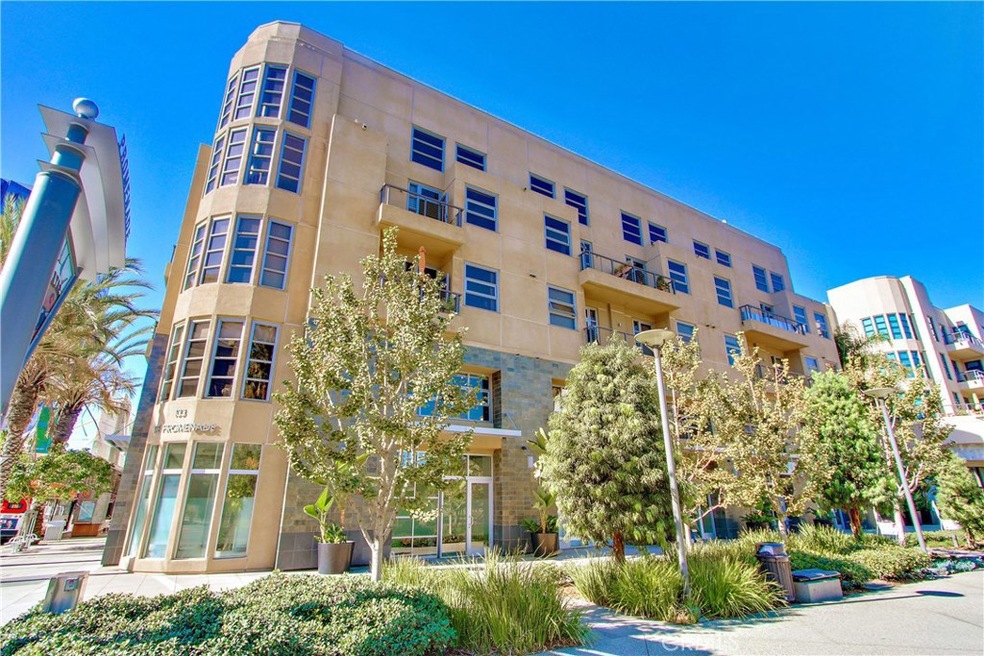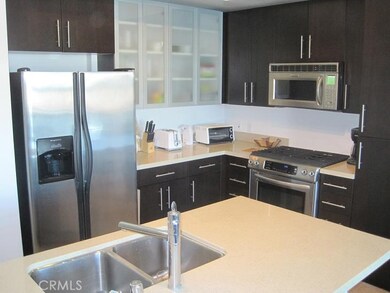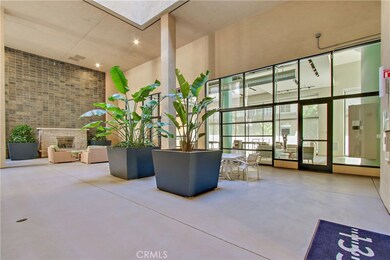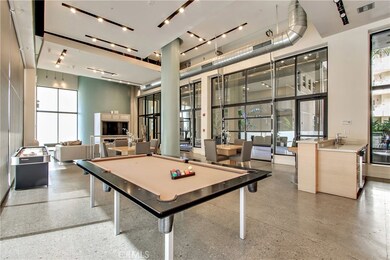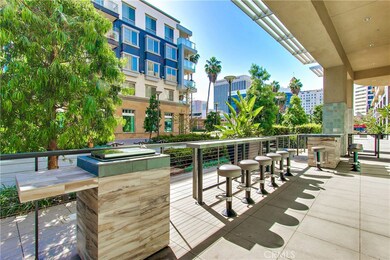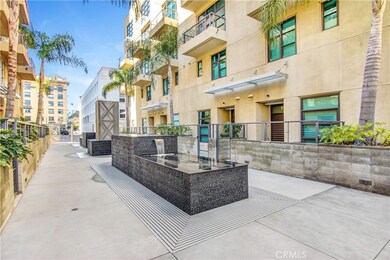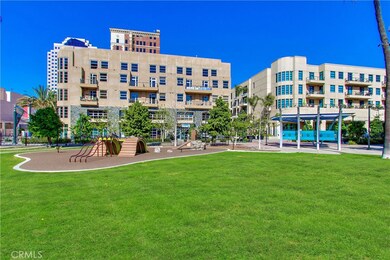
133 Promenade Walk 133 The Promenade N Unit 329 Long Beach, CA 90802
Downtown NeighborhoodEstimated Value: $514,000 - $638,000
Highlights
- Fitness Center
- 2-minute walk to Long Beach Transit Mall
- Gated Community
- Long Beach Polytechnic High School Rated A
- Newly Remodeled
- 1-minute walk to Promenade Square Park
About This Home
As of March 2018Fully Furnished Turn-key Executive Loft in Downtown Long Beach! Prime location and ultimate luxury! Ultra Modern, enormously sized 1 bedroom loft style condo 910 sq ft! Enjoy living in a fully upscale, upgraded modern loft as your home. Custom lights. Tile throughout and carpet in bedroom area! Stainless steel appliance package with large upgraded open spaced granite gourmet kitchen. Gas Stove! Separate area for dinning. Great city & mountain views! TV, modern couch, coffee table, dining table, bed, night stand, bedroom dresser, cookware, utensils, toaster, coffee maker, bedding, linens, patio furniture, 1 assigned gated underground parking space & 1 huge separate storage room! Building offers a contemporary modern clubroom complete with tv, sofas, pool table & full size kitchen. Also a modern gym/fitness center. Bike room. Large outdoor relaxing area with a fireplace. The best downtown location next to all the restaurants, entertainment, shows, Grand Prix & minutes from the freeway.
Property Details
Home Type
- Condominium
Est. Annual Taxes
- $6,058
Year Built
- Built in 2007 | Newly Remodeled
Lot Details
- 1.38
Parking
- 1 Car Garage
- 1 Carport Space
- Parking Available
- Automatic Gate
- Controlled Entrance
- Community Parking Structure
Property Views
- City Lights
- Woods
- Mountain
Home Design
- Contemporary Architecture
- Combination Foundation
- Composition Roof
- Pre-Cast Concrete Construction
Interior Spaces
- 910 Sq Ft Home
- Open Floorplan
- Furnished
- High Ceiling
- Loft
Kitchen
- Eat-In Kitchen
- Breakfast Bar
- Gas Oven
- Gas Cooktop
- Freezer
- Dishwasher
- Kitchen Island
- Granite Countertops
- Disposal
Flooring
- Carpet
- Tile
Bedrooms and Bathrooms
- 1 Main Level Bedroom
- 1 Full Bathroom
Laundry
- Laundry Room
- Dryer
- Washer
Home Security
Outdoor Features
- Living Room Balcony
- Exterior Lighting
Location
- Property is near a park
- Urban Location
Utilities
- Central Heating and Cooling System
- Sewer Paid
Additional Features
- Accessible Elevator Installed
- Two or More Common Walls
Listing and Financial Details
- Tax Lot 1
- Tax Tract Number 6304
- Assessor Parcel Number 7280027067
Community Details
Overview
- Property has a Home Owners Association
- 98 Units
- 133 Promenade Walk Corp Association, Phone Number (562) 951-9491
- 5-Story Property
Amenities
- Clubhouse
Recreation
- Fitness Center
Security
- Resident Manager or Management On Site
- Card or Code Access
- Gated Community
- Carbon Monoxide Detectors
- Fire and Smoke Detector
- Fire Sprinkler System
Ownership History
Purchase Details
Home Financials for this Owner
Home Financials are based on the most recent Mortgage that was taken out on this home.Purchase Details
Similar Homes in Long Beach, CA
Home Values in the Area
Average Home Value in this Area
Purchase History
| Date | Buyer | Sale Price | Title Company |
|---|---|---|---|
| Monsalve Diego Jesus | $405,000 | Chicago Title Company | |
| Shaw Barry M | $372,500 | Fidelity National Title Co |
Mortgage History
| Date | Status | Borrower | Loan Amount |
|---|---|---|---|
| Open | Monsalve Diego Jesus | $382,500 | |
| Closed | Monsalve Diego Jesus | $344,250 | |
| Previous Owner | Shaw Barry M | $124,000 |
Property History
| Date | Event | Price | Change | Sq Ft Price |
|---|---|---|---|---|
| 03/19/2018 03/19/18 | Sold | $405,000 | 0.0% | $445 / Sq Ft |
| 02/10/2018 02/10/18 | Pending | -- | -- | -- |
| 02/09/2018 02/09/18 | For Sale | $405,000 | 0.0% | $445 / Sq Ft |
| 01/30/2015 01/30/15 | Rented | $1,800 | 0.0% | -- |
| 01/30/2015 01/30/15 | For Rent | $1,800 | +5.9% | -- |
| 06/08/2013 06/08/13 | Rented | $1,700 | -5.6% | -- |
| 06/08/2013 06/08/13 | Under Contract | -- | -- | -- |
| 03/27/2013 03/27/13 | For Rent | $1,800 | -- | -- |
Tax History Compared to Growth
Tax History
| Year | Tax Paid | Tax Assessment Tax Assessment Total Assessment is a certain percentage of the fair market value that is determined by local assessors to be the total taxable value of land and additions on the property. | Land | Improvement |
|---|---|---|---|---|
| 2024 | $6,058 | $451,781 | $184,059 | $267,722 |
| 2023 | $5,950 | $442,923 | $180,450 | $262,473 |
| 2022 | $5,586 | $434,239 | $176,912 | $257,327 |
| 2021 | $5,428 | $425,726 | $173,444 | $252,282 |
| 2019 | $5,346 | $413,100 | $168,300 | $244,800 |
| 2018 | $4,858 | $375,000 | $150,000 | $225,000 |
| 2016 | $4,296 | $345,000 | $138,000 | $207,000 |
| 2015 | $3,901 | $320,000 | $128,000 | $192,000 |
| 2014 | $3,660 | $295,000 | $118,000 | $177,000 |
Agents Affiliated with this Home
-
Aaron Duckett

Seller's Agent in 2018
Aaron Duckett
Duck Group Real Estate
(562) 481-7386
24 in this area
36 Total Sales
About 133 Promenade Walk
Map
Source: California Regional Multiple Listing Service (CRMLS)
MLS Number: PW18032345
APN: 7280-027-067
- 133 The Promenade N Unit 408
- 133 The Promenade N Unit 319
- 133 The Promenade N Unit 317
- 207 E Broadway Unit 402
- 207 E Broadway Unit 401
- 200 Alamo Ct
- 300 E 4th St Unit 124
- 115 W 4th St Unit 408
- 50 Elm Ave Unit 2
- 50 Elm Ave Unit 4
- 338 Cedar Ave
- 433 Pine Ave Unit 102
- 433 Pine Ave Unit 304
- 350 Cedar Ave Unit 309
- 315 W 3rd St Unit 203
- 315 W 3rd St Unit 1003
- 315 W 3rd St Unit 311
- 315 W 3rd St Unit 304
- 315 W 3rd St Unit 506
- 315 W 3rd St Unit 512
- 133 The Promenade Walk N
- 133 The Promenade Walk N Unit 108
- 133 The Promenade Walk N Unit 118
- 133 The Promenade Walk N Unit 430
- 133 The Promenade Walk N Unit 109
- 133 The Promenade Walk N Unit 106
- 133 The Promenade Walk N Unit 401
- 133 The Promenade Walk N Unit 428
- 133 The Promenade Walk N Unit 112
- 133 The Promenade N Unit 315
- 133 The Promenade N
- 133 The Promenade N Unit 307
- 133 The Promenade N Unit 526
- 133 The Promenade N Unit 332
- 133 The Promenade N Unit 431
- 133 The Promenade N Unit 429
- 133 The Promenade N Unit 333
- 133 The Promenade N Unit 329
- 133 The Promenade N Unit 313
- 133 The Promenade N Unit 120
