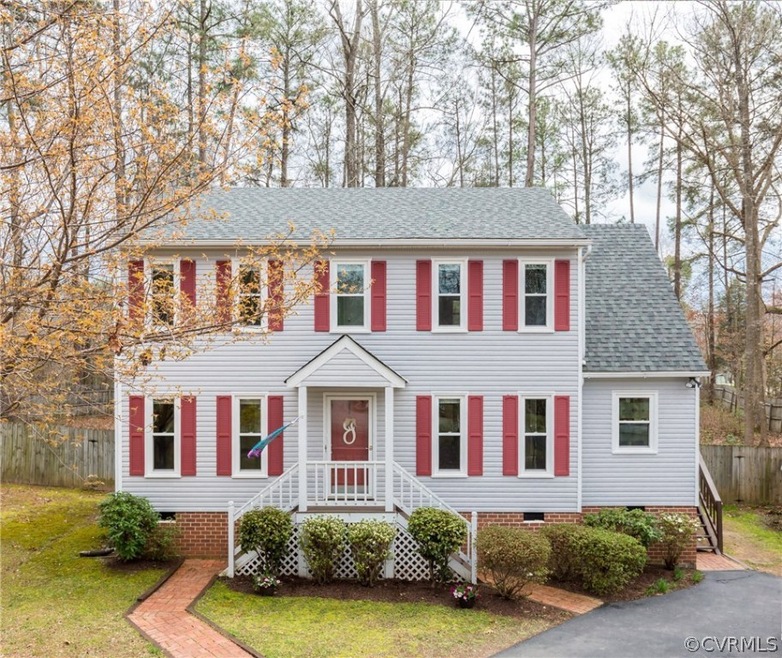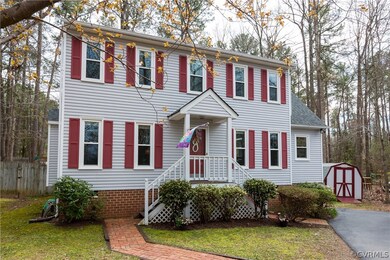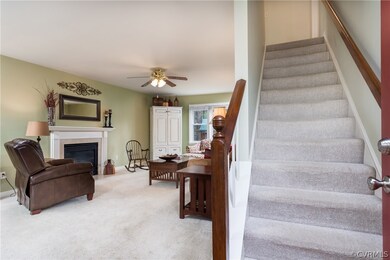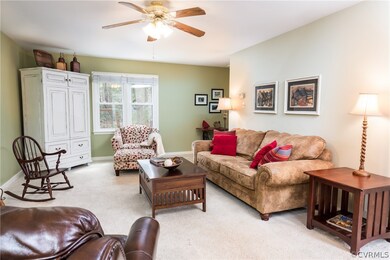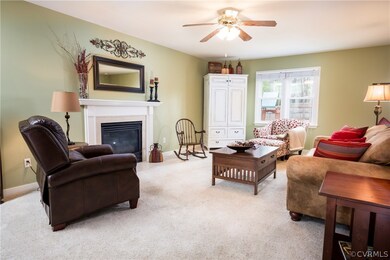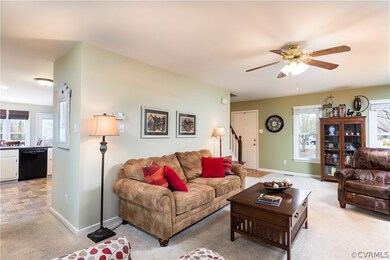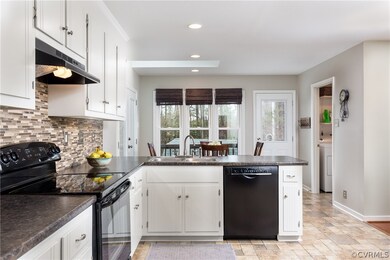
13300 Pharlap Turn Midlothian, VA 23112
Birkdale NeighborhoodHighlights
- Colonial Architecture
- Deck
- Separate Formal Living Room
- Alberta Smith Elementary School Rated A-
- Wood Flooring
- Breakfast Area or Nook
About This Home
As of January 2022Waiting is OVER! PRE-INSPECTED & APPRAISED! Large Cul-De-Sac lot with fully fenced backyard and low maintenance siding. House is equipped with NEWER Roof and HVAC that has been annually inspected and maintained! Enjoy relaxing in your spacious family room with recently updated gas fireplace. Perfect for entertaining space. Chefs dream kitchen! Completely renovated in 2016! NEW tile backsplash, Recessed Lighting, Under Counter Lighting, NEWER appliances, NEW french doors and side door leading to large back deck that has been recently painted. Spacious BRIGHT and AIRY eating area surrounded by lots of windows and NEW skylight. Laundry Room attached with UPDATED 1/2 Bath. Home features ALL NEWER Windows still under warranty. Master bedroom is VERY spacious and bright. HUGE walk-in closet with window for extra light. Master Bath has new toilet and updated! CLEAN as a whistle! 2 Spacious bedrooms with ample closet space and lots of light. All bedrooms have NEW ceiling fans. 2nd floor bath completley RENOVATED! Including new toilet and vanity! What more can you ask for? Deer Run is a Popular Chesterfield Neighborhood with 3 Miles to HWY 288, 5 minutes to shopping and restaurants.
Last Agent to Sell the Property
NextHome Advantage License #0225264985 Listed on: 03/28/2017

Home Details
Home Type
- Single Family
Est. Annual Taxes
- $904
Year Built
- Built in 1993
Lot Details
- 0.43 Acre Lot
- Back Yard Fenced
- Zoning described as R12
Home Design
- Colonial Architecture
- Frame Construction
- Composition Roof
- Vinyl Siding
Interior Spaces
- 1,737 Sq Ft Home
- 2-Story Property
- Ceiling Fan
- Skylights
- Recessed Lighting
- Gas Fireplace
- Thermal Windows
- French Doors
- Separate Formal Living Room
- Dining Area
Kitchen
- Breakfast Area or Nook
- Eat-In Kitchen
Flooring
- Wood
- Partially Carpeted
- Vinyl
Bedrooms and Bathrooms
- 3 Bedrooms
- En-Suite Primary Bedroom
- Walk-In Closet
Parking
- Oversized Parking
- Driveway
- Paved Parking
Outdoor Features
- Deck
- Outbuilding
- Play Equipment
- Front Porch
Schools
- Alberta Smith Elementary School
- Bailey Bridge Middle School
- Manchester High School
Utilities
- Central Air
- Heating Available
- Water Heater
- Cable TV Available
Community Details
- Deer Run Subdivision
Listing and Financial Details
- Tax Lot 17
- Assessor Parcel Number 732-66-99-94-300-000
Ownership History
Purchase Details
Home Financials for this Owner
Home Financials are based on the most recent Mortgage that was taken out on this home.Purchase Details
Purchase Details
Home Financials for this Owner
Home Financials are based on the most recent Mortgage that was taken out on this home.Purchase Details
Home Financials for this Owner
Home Financials are based on the most recent Mortgage that was taken out on this home.Purchase Details
Similar Homes in the area
Home Values in the Area
Average Home Value in this Area
Purchase History
| Date | Type | Sale Price | Title Company |
|---|---|---|---|
| Warranty Deed | $327,000 | Attorney | |
| Gift Deed | -- | None Available | |
| Warranty Deed | $216,000 | Federal Title & Escrow Co | |
| Warranty Deed | $194,750 | -- | |
| Warranty Deed | $121,950 | -- |
Mortgage History
| Date | Status | Loan Amount | Loan Type |
|---|---|---|---|
| Open | $265,262 | VA | |
| Previous Owner | $192,000 | Stand Alone Refi Refinance Of Original Loan | |
| Previous Owner | $206,055 | New Conventional | |
| Previous Owner | $191,221 | FHA |
Property History
| Date | Event | Price | Change | Sq Ft Price |
|---|---|---|---|---|
| 01/10/2022 01/10/22 | Sold | $327,000 | +9.4% | $188 / Sq Ft |
| 12/05/2021 12/05/21 | Pending | -- | -- | -- |
| 12/01/2021 12/01/21 | For Sale | $299,000 | +37.9% | $172 / Sq Ft |
| 05/31/2017 05/31/17 | Sold | $216,900 | 0.0% | $125 / Sq Ft |
| 03/31/2017 03/31/17 | Pending | -- | -- | -- |
| 03/30/2017 03/30/17 | For Sale | $216,900 | -- | $125 / Sq Ft |
Tax History Compared to Growth
Tax History
| Year | Tax Paid | Tax Assessment Tax Assessment Total Assessment is a certain percentage of the fair market value that is determined by local assessors to be the total taxable value of land and additions on the property. | Land | Improvement |
|---|---|---|---|---|
| 2025 | $3,028 | $337,400 | $62,000 | $275,400 |
| 2024 | $3,028 | $325,300 | $60,000 | $265,300 |
| 2023 | $2,778 | $305,300 | $57,000 | $248,300 |
| 2022 | $2,527 | $274,700 | $54,000 | $220,700 |
| 2021 | $2,322 | $237,500 | $52,000 | $185,500 |
| 2020 | $2,204 | $225,200 | $50,000 | $175,200 |
| 2019 | $2,017 | $212,300 | $48,000 | $164,300 |
| 2018 | $1,957 | $208,100 | $47,000 | $161,100 |
| 2017 | $1,911 | $196,500 | $44,000 | $152,500 |
| 2016 | $1,808 | $188,300 | $43,000 | $145,300 |
| 2015 | $1,721 | $179,300 | $42,000 | $137,300 |
| 2014 | $1,649 | $171,800 | $41,000 | $130,800 |
Agents Affiliated with this Home
-
Katie Boykin

Seller's Agent in 2022
Katie Boykin
Shaheen Ruth Martin & Fonville
(804) 564-3774
3 in this area
101 Total Sales
-
Scott Garnett

Buyer's Agent in 2022
Scott Garnett
Samson Properties
(804) 938-3418
1 in this area
83 Total Sales
-
Greer Jones

Seller's Agent in 2017
Greer Jones
NextHome Advantage
(804) 833-7749
1 in this area
127 Total Sales
Map
Source: Central Virginia Regional MLS
MLS Number: 1708922
APN: 732-66-99-94-300-000
- 13100 Spring Trace Place
- 13241 Bailey Bridge Rd
- 13630 Winning Colors Ln
- 6903 Pointer Ridge Rd
- 7503 Native Dancer Dr
- 7707 Northern Dancer Ct
- 7700 Secretariat Dr
- 7106 Full Rack Dr
- 13111 Deerpark Dr
- 9013 Bailey Hill Rd
- 7107 Port Side Dr
- 12308 Penny Bridge Dr
- 7906 Belmont Stakes Dr
- 7306 Full Rack Dr
- 7401 Velvet Antler Dr
- 9330 Raven Wing Dr
- 7713 Flag Tail Dr
- 7506 Whirlaway Dr
- 7117 Deer Thicket Dr
- 12306 Hollow Oak Terrace
