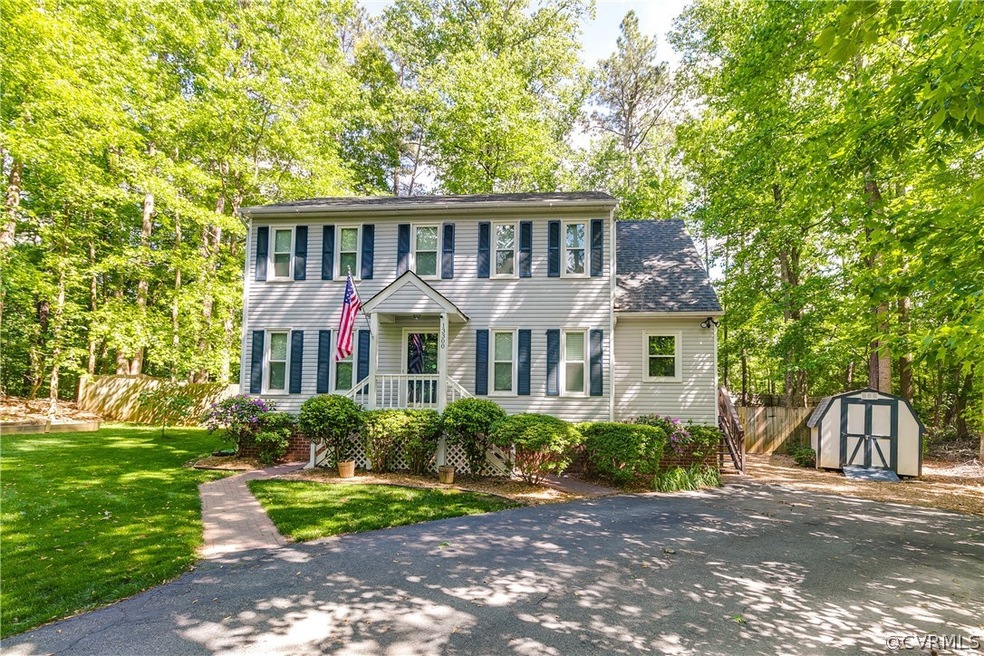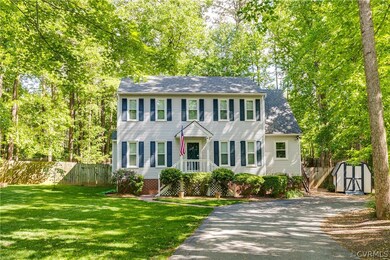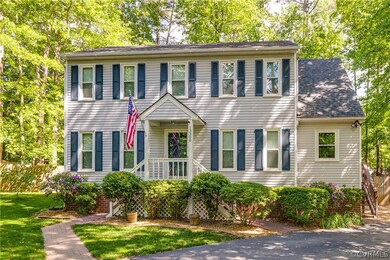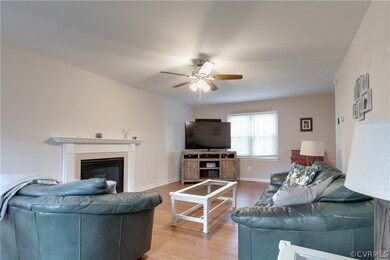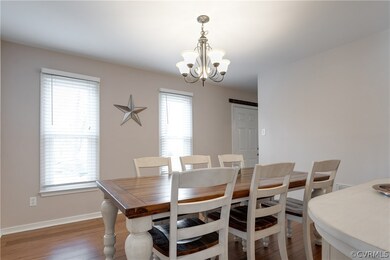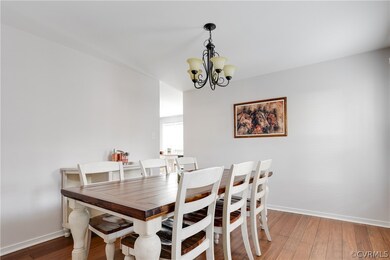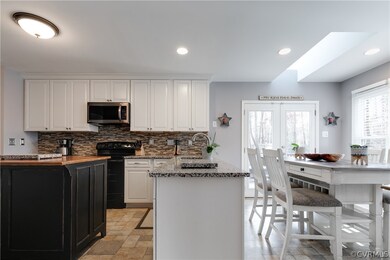
13300 Pharlap Turn Midlothian, VA 23112
Birkdale NeighborhoodHighlights
- Colonial Architecture
- Deck
- Separate Formal Living Room
- Alberta Smith Elementary School Rated A-
- Wood Flooring
- Granite Countertops
About This Home
As of January 2022Welcome home to this well maintained and thoughtfully laid out colonial in desirable Deer Run. Located on a large cul-de-sac lot and featuring all new engineered wood flooring throughout both levels as well as a complete kitchen renovation, you are sure to be wowed by all that this home has to offer! The first floor is flooded with natural light and features a large living room with gas fireplace, formal dining room, and large open kitchen featuring: new cabinets, granite countertops, walk-in-pantry and large breakfast nook with skylight. The laundry room has abundant storage and new washing machine (2021). The expansive back yard is fully fenced and perfect for playing and entertaining. The owner's suite upstairs has an en-suite bath and large walk-in-closet. Ample storage and closet space throughout. Conveniently located to shopping, dining and 288, this home has it all! Schedule your showing before this one is gone!
Last Agent to Sell the Property
Shaheen Ruth Martin & Fonville License #0225223855 Listed on: 12/01/2021

Home Details
Home Type
- Single Family
Est. Annual Taxes
- $2,256
Year Built
- Built in 1993
Lot Details
- 0.43 Acre Lot
- Back Yard Fenced
- Zoning described as R12
Home Design
- Colonial Architecture
- Frame Construction
- Composition Roof
- Vinyl Siding
Interior Spaces
- 1,737 Sq Ft Home
- 2-Story Property
- Ceiling Fan
- Gas Fireplace
- Separate Formal Living Room
- Crawl Space
Kitchen
- Breakfast Area or Nook
- Kitchen Island
- Granite Countertops
Flooring
- Wood
- Laminate
- Ceramic Tile
Bedrooms and Bathrooms
- 3 Bedrooms
Parking
- Driveway
- Paved Parking
- Off-Street Parking
Outdoor Features
- Deck
- Shed
- Rear Porch
Schools
- Alberta Smith Elementary School
- Bailey Bridge Middle School
- Manchester High School
Utilities
- Central Air
- Heat Pump System
- Water Heater
Community Details
- Deer Run Subdivision
Listing and Financial Details
- Tax Lot 17
- Assessor Parcel Number 732-66-99-94-300-000
Ownership History
Purchase Details
Home Financials for this Owner
Home Financials are based on the most recent Mortgage that was taken out on this home.Purchase Details
Purchase Details
Home Financials for this Owner
Home Financials are based on the most recent Mortgage that was taken out on this home.Purchase Details
Home Financials for this Owner
Home Financials are based on the most recent Mortgage that was taken out on this home.Purchase Details
Similar Homes in Midlothian, VA
Home Values in the Area
Average Home Value in this Area
Purchase History
| Date | Type | Sale Price | Title Company |
|---|---|---|---|
| Warranty Deed | $327,000 | Attorney | |
| Gift Deed | -- | None Available | |
| Warranty Deed | $216,000 | Federal Title & Escrow Co | |
| Warranty Deed | $194,750 | -- | |
| Warranty Deed | $121,950 | -- |
Mortgage History
| Date | Status | Loan Amount | Loan Type |
|---|---|---|---|
| Open | $265,262 | VA | |
| Previous Owner | $192,000 | Stand Alone Refi Refinance Of Original Loan | |
| Previous Owner | $206,055 | New Conventional | |
| Previous Owner | $191,221 | FHA |
Property History
| Date | Event | Price | Change | Sq Ft Price |
|---|---|---|---|---|
| 01/10/2022 01/10/22 | Sold | $327,000 | +9.4% | $188 / Sq Ft |
| 12/05/2021 12/05/21 | Pending | -- | -- | -- |
| 12/01/2021 12/01/21 | For Sale | $299,000 | +37.9% | $172 / Sq Ft |
| 05/31/2017 05/31/17 | Sold | $216,900 | 0.0% | $125 / Sq Ft |
| 03/31/2017 03/31/17 | Pending | -- | -- | -- |
| 03/30/2017 03/30/17 | For Sale | $216,900 | -- | $125 / Sq Ft |
Tax History Compared to Growth
Tax History
| Year | Tax Paid | Tax Assessment Tax Assessment Total Assessment is a certain percentage of the fair market value that is determined by local assessors to be the total taxable value of land and additions on the property. | Land | Improvement |
|---|---|---|---|---|
| 2025 | $3,028 | $337,400 | $62,000 | $275,400 |
| 2024 | $3,028 | $325,300 | $60,000 | $265,300 |
| 2023 | $2,778 | $305,300 | $57,000 | $248,300 |
| 2022 | $2,527 | $274,700 | $54,000 | $220,700 |
| 2021 | $2,322 | $237,500 | $52,000 | $185,500 |
| 2020 | $2,204 | $225,200 | $50,000 | $175,200 |
| 2019 | $2,017 | $212,300 | $48,000 | $164,300 |
| 2018 | $1,957 | $208,100 | $47,000 | $161,100 |
| 2017 | $1,911 | $196,500 | $44,000 | $152,500 |
| 2016 | $1,808 | $188,300 | $43,000 | $145,300 |
| 2015 | $1,721 | $179,300 | $42,000 | $137,300 |
| 2014 | $1,649 | $171,800 | $41,000 | $130,800 |
Agents Affiliated with this Home
-
Katie Boykin

Seller's Agent in 2022
Katie Boykin
Shaheen Ruth Martin & Fonville
(804) 564-3774
3 in this area
101 Total Sales
-
Scott Garnett

Buyer's Agent in 2022
Scott Garnett
Samson Properties
(804) 938-3418
1 in this area
83 Total Sales
-
Greer Jones

Seller's Agent in 2017
Greer Jones
NextHome Advantage
(804) 833-7749
1 in this area
127 Total Sales
Map
Source: Central Virginia Regional MLS
MLS Number: 2135575
APN: 732-66-99-94-300-000
- 13100 Spring Trace Place
- 13241 Bailey Bridge Rd
- 13630 Winning Colors Ln
- 6903 Pointer Ridge Rd
- 7503 Native Dancer Dr
- 7707 Northern Dancer Ct
- 7700 Secretariat Dr
- 7106 Full Rack Dr
- 13111 Deerpark Dr
- 9013 Bailey Hill Rd
- 7107 Port Side Dr
- 12308 Penny Bridge Dr
- 7906 Belmont Stakes Dr
- 7306 Full Rack Dr
- 7401 Velvet Antler Dr
- 9330 Raven Wing Dr
- 7713 Flag Tail Dr
- 7506 Whirlaway Dr
- 7117 Deer Thicket Dr
- 12306 Hollow Oak Terrace
