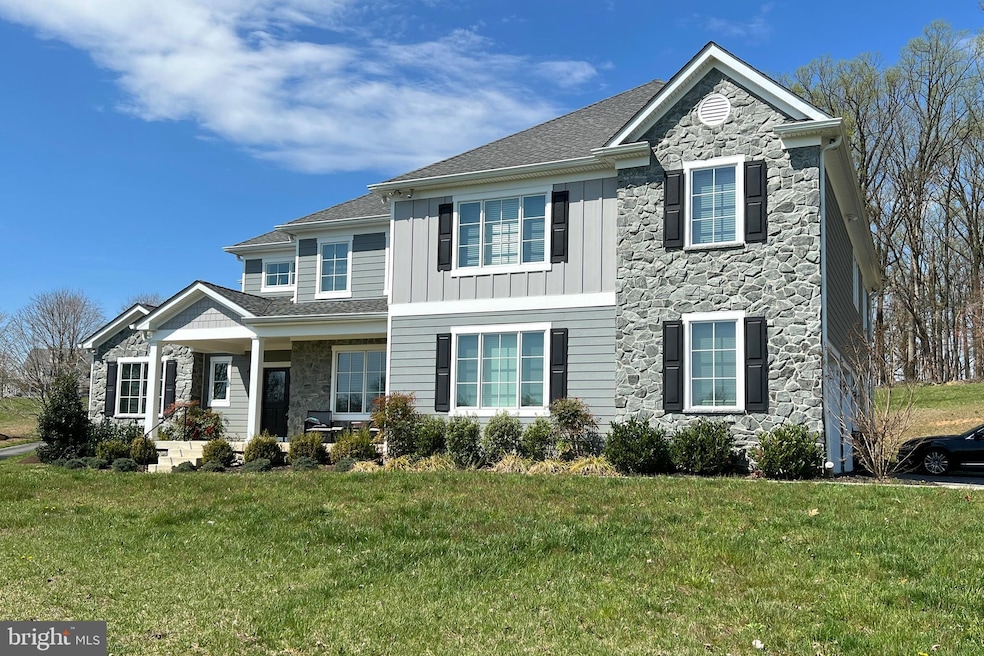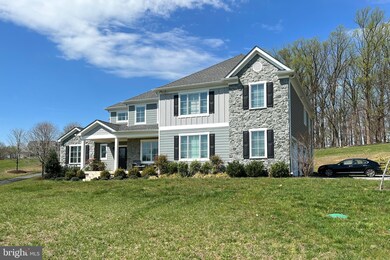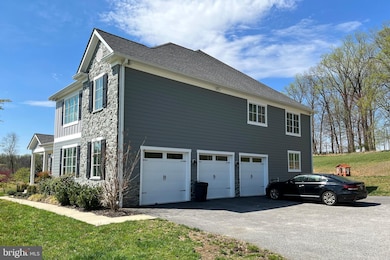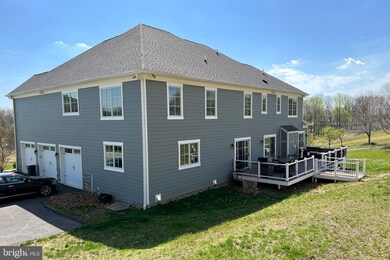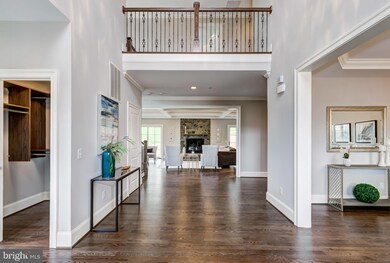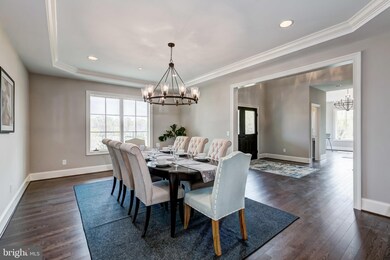
13302 Brighton View Ct Phoenix, MD 21131
Jacksonville NeighborhoodHighlights
- Deck
- Two Story Ceilings
- Traditional Architecture
- Carroll Manor Elementary School Rated A-
- Marble Flooring
- Loft
About This Home
As of August 2022REAL ESTATE AUCTION ON SITE THURSDAY, MAY 19, 2022 AT 11:00 AM. List price is opening bid only. A $100,000 deposit, payable by cashier's check, will be required of the purchaser at time and place of sale.
13302 Brighton View Court was built in 2019 by Prestige Development, Inc., a well known regional home builder. According to public tax records, the two story home contains 5,127 square feet of living area on the upper levels, 1,250 square feet of finished basement space, 898 square feet of unfinished basement space and 2,152 square foot built-in garage.
The property is situated in northern Baltimore County, off Dance Mill Road, just north of Loch Raven. The home is located in the Brighton Court neighborhood, a fifteen lot custom home subdivision. The surrounding area is rural in nature. The Baltimore Beltway (I-695) is about fifteen minutes south of the site.
Last Agent to Sell the Property
A.J. Billig & Company License #42780 Listed on: 04/14/2022
Home Details
Home Type
- Single Family
Est. Annual Taxes
- $13,068
Year Built
- Built in 2019
Lot Details
- 1.91 Acre Lot
- Property is zoned RC-4 AND RC-7, Zoning RC-4 and RC-7, resource conservation, residential
Parking
- 3 Car Attached Garage
- Side Facing Garage
- Driveway
Home Design
- Traditional Architecture
- Architectural Shingle Roof
- Stone Siding
- Concrete Perimeter Foundation
- HardiePlank Type
Interior Spaces
- Property has 2 Levels
- Bar
- Tray Ceiling
- Two Story Ceilings
- Recessed Lighting
- 3 Fireplaces
- Stone Fireplace
- Gas Fireplace
- Casement Windows
- Sliding Doors
- Mud Room
- Entrance Foyer
- Great Room
- Family Room
- Dining Room
- Den
- Loft
- Alarm System
Kitchen
- Eat-In Kitchen
- Built-In Double Oven
- Gas Oven or Range
- Built-In Microwave
- Stainless Steel Appliances
- Kitchen Island
- Upgraded Countertops
Flooring
- Wood
- Carpet
- Marble
- Ceramic Tile
Bedrooms and Bathrooms
- En-Suite Primary Bedroom
- En-Suite Bathroom
- Walk-In Closet
- Soaking Tub
- Walk-in Shower
Laundry
- Laundry Room
- Laundry on upper level
Partially Finished Basement
- Connecting Stairway
- Interior and Exterior Basement Entry
Outdoor Features
- Deck
- Porch
Schools
- Carroll Manor Elementary School
- Cockeysville Middle School
- Dulaney High School
Utilities
- Forced Air Zoned Heating and Cooling System
- Cooling System Utilizes Natural Gas
- 200+ Amp Service
- 60 Gallon+ Natural Gas Water Heater
- Well
- Septic Tank
Community Details
- No Home Owners Association
- Phoenix Subdivision
Listing and Financial Details
- Tax Lot 6
- Assessor Parcel Number 04102500003713
Ownership History
Purchase Details
Home Financials for this Owner
Home Financials are based on the most recent Mortgage that was taken out on this home.Purchase Details
Home Financials for this Owner
Home Financials are based on the most recent Mortgage that was taken out on this home.Purchase Details
Home Financials for this Owner
Home Financials are based on the most recent Mortgage that was taken out on this home.Similar Homes in Phoenix, MD
Home Values in the Area
Average Home Value in this Area
Purchase History
| Date | Type | Sale Price | Title Company |
|---|---|---|---|
| Quit Claim Deed | -- | Universal Title | |
| Warranty Deed | $1,075,000 | -- | |
| Deed | $1,195,000 | Community Setmnt Group Llc |
Mortgage History
| Date | Status | Loan Amount | Loan Type |
|---|---|---|---|
| Previous Owner | $860,000 | New Conventional | |
| Previous Owner | $956,000 | New Conventional |
Property History
| Date | Event | Price | Change | Sq Ft Price |
|---|---|---|---|---|
| 08/16/2022 08/16/22 | Sold | $1,075,000 | +19.4% | $169 / Sq Ft |
| 05/19/2022 05/19/22 | Pending | -- | -- | -- |
| 05/11/2022 05/11/22 | Price Changed | $900,000 | -10.0% | $141 / Sq Ft |
| 04/14/2022 04/14/22 | For Sale | $1,000,000 | -16.3% | $157 / Sq Ft |
| 06/29/2019 06/29/19 | Sold | $1,195,000 | 0.0% | $192 / Sq Ft |
| 06/04/2019 06/04/19 | Pending | -- | -- | -- |
| 03/05/2019 03/05/19 | For Sale | $1,195,000 | 0.0% | $192 / Sq Ft |
| 03/01/2019 03/01/19 | Off Market | $1,195,000 | -- | -- |
| 10/06/2018 10/06/18 | For Sale | $1,195,000 | -- | $192 / Sq Ft |
Tax History Compared to Growth
Tax History
| Year | Tax Paid | Tax Assessment Tax Assessment Total Assessment is a certain percentage of the fair market value that is determined by local assessors to be the total taxable value of land and additions on the property. | Land | Improvement |
|---|---|---|---|---|
| 2025 | $13,218 | $1,090,600 | $310,900 | $779,700 |
| 2024 | $13,218 | $1,090,600 | $310,900 | $779,700 |
| 2023 | $6,639 | $1,090,600 | $310,900 | $779,700 |
| 2022 | $13,881 | $1,150,800 | $294,500 | $856,300 |
| 2021 | $12,950 | $1,073,267 | $0 | $0 |
| 2020 | $12,068 | $995,733 | $0 | $0 |
| 2019 | $11,129 | $918,200 | $294,500 | $623,700 |
| 2018 | $1,916 | $159,500 | $159,500 | $0 |
| 2017 | $1,916 | $159,500 | $0 | $0 |
| 2016 | $2,129 | $159,500 | $0 | $0 |
| 2015 | $2,129 | $159,500 | $0 | $0 |
| 2014 | $2,129 | $159,500 | $0 | $0 |
Agents Affiliated with this Home
-
Daniel Billig

Seller's Agent in 2022
Daniel Billig
A.J. Billig & Company
(410) 296-8441
3 in this area
319 Total Sales
-
Alan Klatsky

Seller's Agent in 2019
Alan Klatsky
Monument Sotheby's International Realty
(410) 868-4700
12 Total Sales
-
Annie Balcerzak

Buyer's Agent in 2019
Annie Balcerzak
AB & Co Realtors, Inc.
(410) 627-8998
17 in this area
662 Total Sales
Map
Source: Bright MLS
MLS Number: MDBC2033356
APN: 10-2500003713
- 4007 Cloverland Dr
- 3524 Blenheim Rd
- 6 Shawnery Ct
- 12701 Ponderosa Ln
- 12707 Sweet Water Ln
- 3212 Richfield Ln
- 13401 Manor Rd
- 4103 Kincaid Rd
- 13707 Jarrettsville Pike
- 13910 Manor Rd
- 13715 Jarrettsville Pike
- 13719 Jarrettsville Pike
- 2835 Merrymans Mill Rd
- 7 Manor Knoll Ct
- 13409 Cambria Farms Rd
- 9 Tree Farm Ct
- 12301 Manor Rd
- 4712 Carroll Manor Rd
- Lot 3 Carroll Manor Rd
- 4718 Carroll Manor Rd
