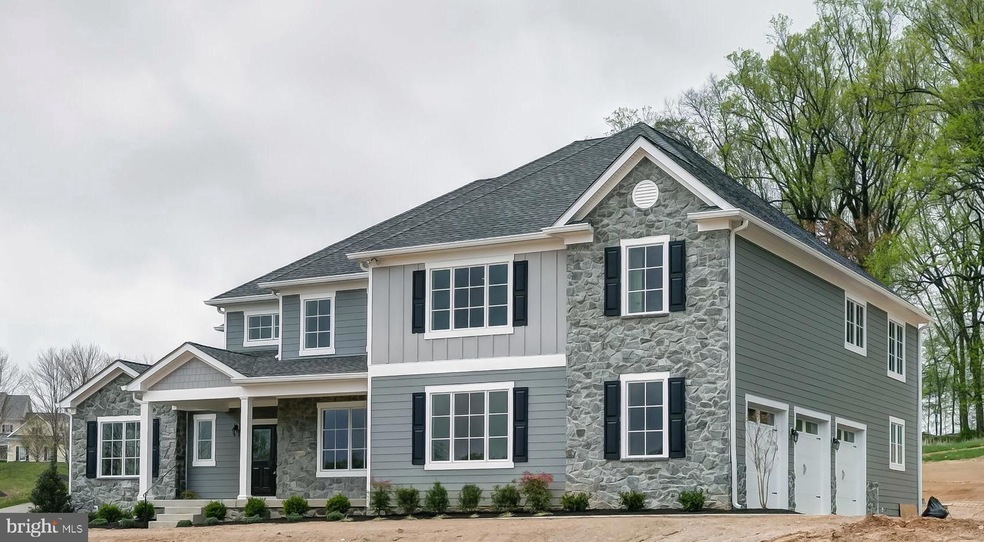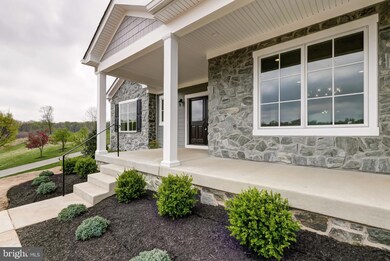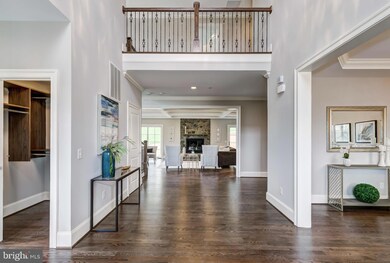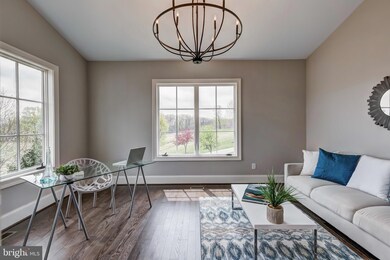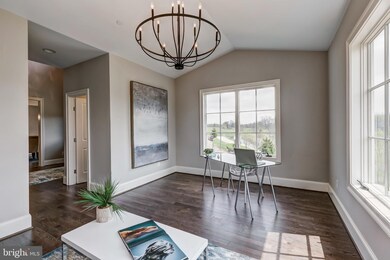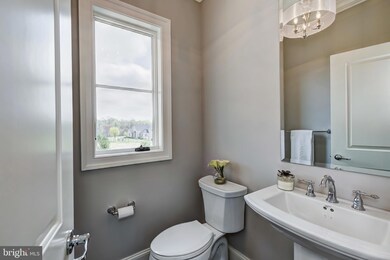
13302 Brighton View Ct Phoenix, MD 21131
Jacksonville NeighborhoodHighlights
- New Construction
- Eat-In Gourmet Kitchen
- Cathedral Ceiling
- Carroll Manor Elementary School Rated A-
- Open Floorplan
- Transitional Architecture
About This Home
As of August 2022Just finished! Brand new by award winning builder Alan Klatsky. Ready for immediate occupancy. All the best finished throughout in this grand open floor plan featuring vaulted ceilings, oversized moldings, maintenance free natural stone and Hardi Plank exterior. An absolute must see master suite and kitchen. Don't miss out. Come see this home!
Last Agent to Sell the Property
Monument Sotheby's International Realty Listed on: 10/06/2018
Home Details
Home Type
- Single Family
Est. Annual Taxes
- $1,933
Year Built
- Built in 2019 | New Construction
Lot Details
- 1.91 Acre Lot
- Extensive Hardscape
- Property is in excellent condition
- Property is zoned RC
HOA Fees
- $75 Monthly HOA Fees
Parking
- 3 Car Attached Garage
- Side Facing Garage
- Garage Door Opener
Home Design
- Transitional Architecture
- Shingle Roof
- Stone Siding
- Concrete Perimeter Foundation
- HardiePlank Type
Interior Spaces
- Property has 3 Levels
- Open Floorplan
- Crown Molding
- Tray Ceiling
- Cathedral Ceiling
- Recessed Lighting
- Stone Fireplace
- Fireplace Mantel
- Gas Fireplace
- Low Emissivity Windows
- Insulated Windows
- Casement Windows
- Sliding Doors
- Insulated Doors
- Dining Area
- Alarm System
- Washer and Dryer Hookup
- Attic
Kitchen
- Eat-In Gourmet Kitchen
- Breakfast Area or Nook
- Cooktop
- Dishwasher
- Kitchen Island
- Upgraded Countertops
- Disposal
Flooring
- Wood
- Carpet
Bedrooms and Bathrooms
- En-Suite Bathroom
Partially Finished Basement
- Exterior Basement Entry
- Sump Pump
- Basement with some natural light
Accessible Home Design
- Halls are 36 inches wide or more
- Garage doors are at least 85 inches wide
- Doors with lever handles
- Doors are 32 inches wide or more
Eco-Friendly Details
- Energy-Efficient Appliances
- Energy-Efficient Construction
- Energy-Efficient HVAC
- Energy-Efficient Lighting
Outdoor Features
- Porch
Schools
- Carroll Manor Elementary School
- Cockeysville Middle School
- Dulaney High School
Utilities
- Forced Air Zoned Heating and Cooling System
- Programmable Thermostat
- Underground Utilities
- 200+ Amp Service
- Well
- Natural Gas Water Heater
- Gravity Septic Field
- Cable TV Available
Community Details
- Built by PRESTIGE DEVELOPMENT INC.
- Brighton Court Subdivision
Listing and Financial Details
- Tax Lot 6
- Assessor Parcel Number 04102500003713
Ownership History
Purchase Details
Home Financials for this Owner
Home Financials are based on the most recent Mortgage that was taken out on this home.Purchase Details
Home Financials for this Owner
Home Financials are based on the most recent Mortgage that was taken out on this home.Purchase Details
Home Financials for this Owner
Home Financials are based on the most recent Mortgage that was taken out on this home.Similar Homes in Phoenix, MD
Home Values in the Area
Average Home Value in this Area
Purchase History
| Date | Type | Sale Price | Title Company |
|---|---|---|---|
| Quit Claim Deed | -- | Universal Title | |
| Warranty Deed | $1,075,000 | -- | |
| Deed | $1,195,000 | Community Setmnt Group Llc |
Mortgage History
| Date | Status | Loan Amount | Loan Type |
|---|---|---|---|
| Previous Owner | $860,000 | New Conventional | |
| Previous Owner | $956,000 | New Conventional |
Property History
| Date | Event | Price | Change | Sq Ft Price |
|---|---|---|---|---|
| 08/16/2022 08/16/22 | Sold | $1,075,000 | +19.4% | $169 / Sq Ft |
| 05/19/2022 05/19/22 | Pending | -- | -- | -- |
| 05/11/2022 05/11/22 | Price Changed | $900,000 | -10.0% | $141 / Sq Ft |
| 04/14/2022 04/14/22 | For Sale | $1,000,000 | -16.3% | $157 / Sq Ft |
| 06/29/2019 06/29/19 | Sold | $1,195,000 | 0.0% | $192 / Sq Ft |
| 06/04/2019 06/04/19 | Pending | -- | -- | -- |
| 03/05/2019 03/05/19 | For Sale | $1,195,000 | 0.0% | $192 / Sq Ft |
| 03/01/2019 03/01/19 | Off Market | $1,195,000 | -- | -- |
| 10/06/2018 10/06/18 | For Sale | $1,195,000 | -- | $192 / Sq Ft |
Tax History Compared to Growth
Tax History
| Year | Tax Paid | Tax Assessment Tax Assessment Total Assessment is a certain percentage of the fair market value that is determined by local assessors to be the total taxable value of land and additions on the property. | Land | Improvement |
|---|---|---|---|---|
| 2025 | $13,218 | $1,090,600 | $310,900 | $779,700 |
| 2024 | $13,218 | $1,090,600 | $310,900 | $779,700 |
| 2023 | $6,639 | $1,090,600 | $310,900 | $779,700 |
| 2022 | $13,881 | $1,150,800 | $294,500 | $856,300 |
| 2021 | $12,950 | $1,073,267 | $0 | $0 |
| 2020 | $12,068 | $995,733 | $0 | $0 |
| 2019 | $11,129 | $918,200 | $294,500 | $623,700 |
| 2018 | $1,916 | $159,500 | $159,500 | $0 |
| 2017 | $1,916 | $159,500 | $0 | $0 |
| 2016 | $2,129 | $159,500 | $0 | $0 |
| 2015 | $2,129 | $159,500 | $0 | $0 |
| 2014 | $2,129 | $159,500 | $0 | $0 |
Agents Affiliated with this Home
-
Daniel Billig

Seller's Agent in 2022
Daniel Billig
A.J. Billig & Company
(410) 296-8441
3 in this area
319 Total Sales
-
Alan Klatsky

Seller's Agent in 2019
Alan Klatsky
Monument Sotheby's International Realty
(410) 868-4700
12 Total Sales
-
Annie Balcerzak

Buyer's Agent in 2019
Annie Balcerzak
AB & Co Realtors, Inc.
(410) 627-8998
17 in this area
661 Total Sales
Map
Source: Bright MLS
MLS Number: 1008362262
APN: 10-2500003713
- 4007 Cloverland Dr
- 3524 Blenheim Rd
- 6 Shawnery Ct
- 12701 Ponderosa Ln
- 12707 Sweet Water Ln
- 3212 Richfield Ln
- 13401 Manor Rd
- 4103 Kincaid Rd
- 13707 Jarrettsville Pike
- 13910 Manor Rd
- 13715 Jarrettsville Pike
- 13719 Jarrettsville Pike
- 2835 Merrymans Mill Rd
- 6 Constantine Dr
- 7 Manor Knoll Ct
- 13409 Cambria Farms Rd
- 9 Tree Farm Ct
- 12301 Manor Rd
- 4712 Carroll Manor Rd
- Lot 3 Carroll Manor Rd
