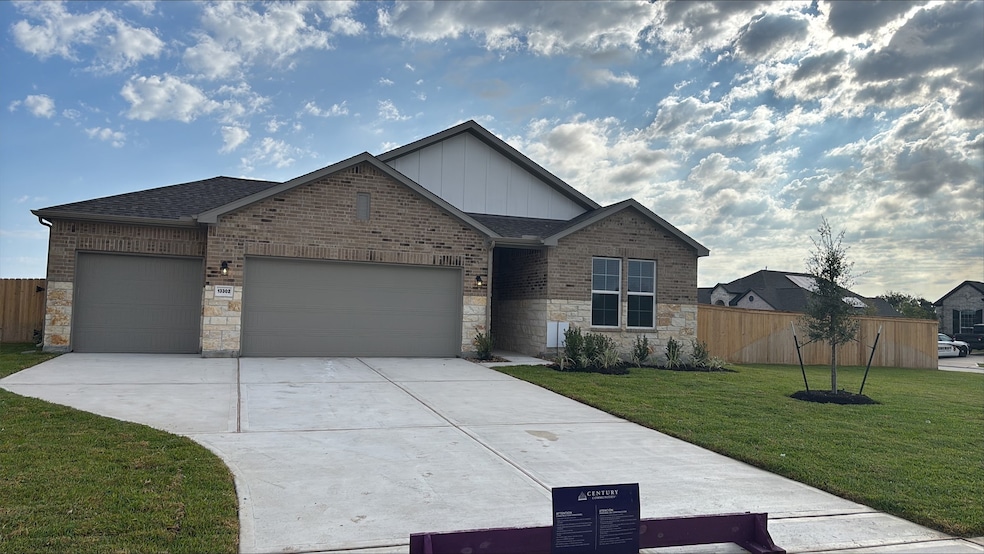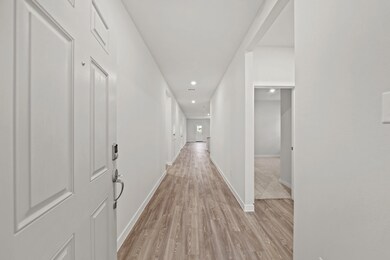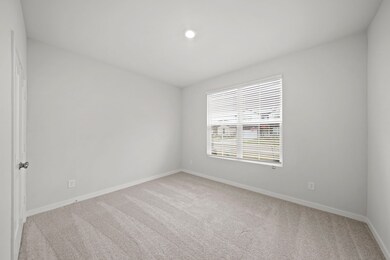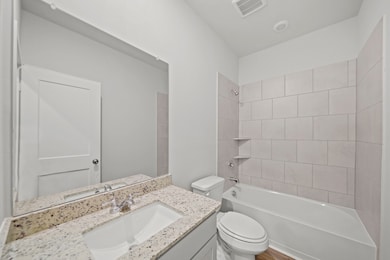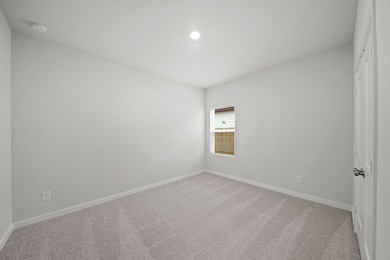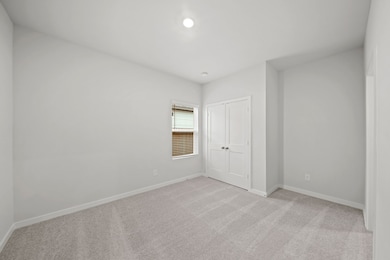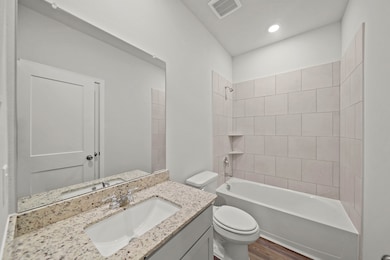13302 Carpenter Place Mont Belvieu, TX 77523
Estimated payment $2,685/month
Highlights
- New Construction
- High Ceiling
- Family Room Off Kitchen
- Barbers Hill El South Rated A
- Quartz Countertops
- Rear Porch
About This Home
Boasting a beautiful and functional single-story layout, the Brazos plan welcomes you with a charming front porch entrance. Inside, the home is anchored by an open-concept living area, with a spacious great room that flows into a versatile dining area and a well-appointed kitchen with a center island. Toward the front of the home, the foyer leads to three secondary bedrooms—two that flank a full bath and one with an attached full bath and walk-in closet. Located on the other side of the home for added privacy, the primary suite features an attached bath and a generous walk-in closet. Features include hard flooring throughout the home and a third car garage.
Listing Agent
Jared Turner
Century Communities Listed on: 11/14/2025
Home Details
Home Type
- Single Family
Year Built
- Built in 2025 | New Construction
HOA Fees
- $46 Monthly HOA Fees
Parking
- 3 Car Attached Garage
Home Design
- Brick Exterior Construction
- Slab Foundation
- Composition Roof
- Cement Siding
- Radiant Barrier
Interior Spaces
- 2,012 Sq Ft Home
- 1-Story Property
- High Ceiling
- Ceiling Fan
- Family Room Off Kitchen
- Combination Kitchen and Dining Room
- Utility Room
- Washer and Electric Dryer Hookup
Kitchen
- Gas Oven
- Gas Range
- Microwave
- Dishwasher
- Kitchen Island
- Quartz Countertops
- Disposal
Flooring
- Vinyl Plank
- Vinyl
Bedrooms and Bathrooms
- 4 Bedrooms
- 3 Full Bathrooms
- Bathtub with Shower
- Separate Shower
Home Security
- Prewired Security
- Fire and Smoke Detector
Eco-Friendly Details
- ENERGY STAR Qualified Appliances
- Energy-Efficient Windows with Low Emissivity
- Energy-Efficient Exposure or Shade
- Energy-Efficient HVAC
- Energy-Efficient Insulation
- Energy-Efficient Thermostat
- Ventilation
Schools
- Barbers Hill North Elementary School
- Barbers Hill North Middle School
- Barbers Hill High School
Utilities
- Central Heating and Cooling System
- Heating System Uses Gas
- Programmable Thermostat
- Tankless Water Heater
Additional Features
- Rear Porch
- 0.35 Acre Lot
Community Details
- Prestige Assoc Association, Phone Number (281) 607-7701
- Built by Century Communities
- Country Creek Subdivision
Map
Home Values in the Area
Average Home Value in this Area
Property History
| Date | Event | Price | List to Sale | Price per Sq Ft |
|---|---|---|---|---|
| 11/17/2025 11/17/25 | Off Market | -- | -- | -- |
| 11/17/2025 11/17/25 | For Sale | $414,600 | -- | $206 / Sq Ft |
Source: Houston Association of REALTORS®
MLS Number: 60616349
- 13307 Owens Place
- 13314 Carpenter Place
- 13318 Carpenter Place
- 11023 Youngquist Dr
- 11019 Youngquist Dr
- 11015 Youngquist Dr
- 11314 Youngquist Dr
- 11311 Youngquist Dr
- 11018 Youngquist Dr
- LASSEN Plan at Country Creek
- BRAZOS Plan at Country Creek
- DAVIS Plan at Country Creek
- CARLSBAD Plan at Country Creek
- CHAMPLAIN Plan at Country Creek
- SINCLAIR Plan at Country Creek
- NORMAN Plan at Country Creek
- 11606 Youngquist Dr
- 11731 Diamond Ct
- 11715 Cherry Point Dr
- 13215 Champions Cup Way
- 12519 Quartz Ln
- 12114 Champions Forest Dr
- 12511 Cherry Point Dr
- 10929 Eagle Dr
- 10855 Eagle Dr
- 3449 Bridgette Ln
- 3525 Bridgette Ln
- 10527 Langston Dr
- 4810 Pecan Ln
- 12820 Langston Blvd
- 5002 Blackberry Ln
- 10235 Cedar Crossing St
- 8314 Silver Fir Ln
- 8439 Moonlight Bay Cir
- 8114 Lantana
- 14907 Lake Shore Ave
- 8438 Tranquil Bay Ct
- 15207 Lakewood Ave
- 10407 Redwood Dr
- 7406 Keechi Place
