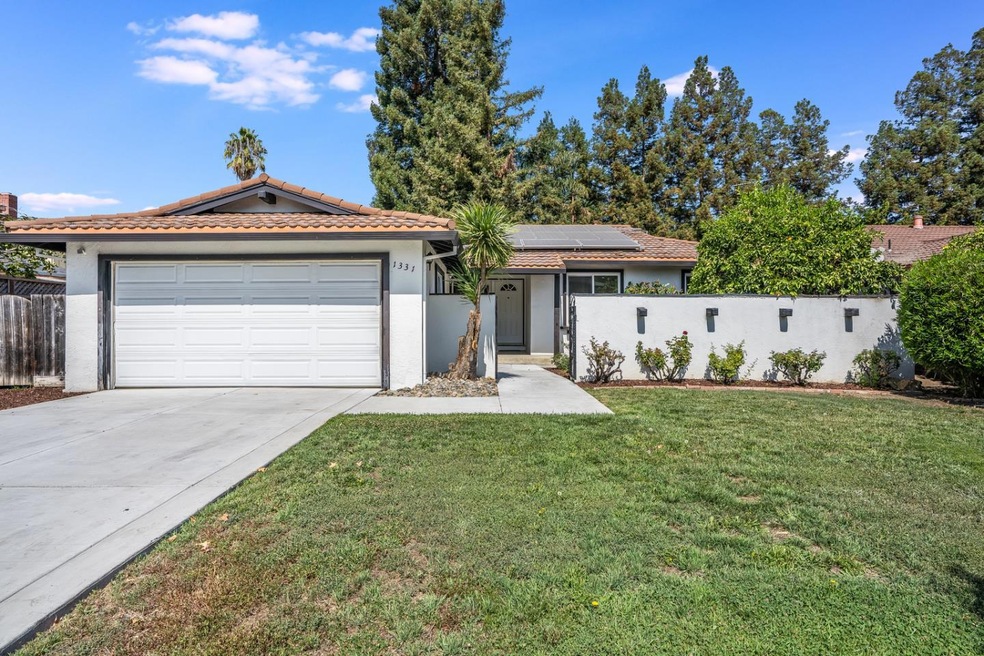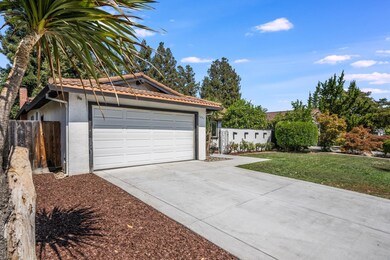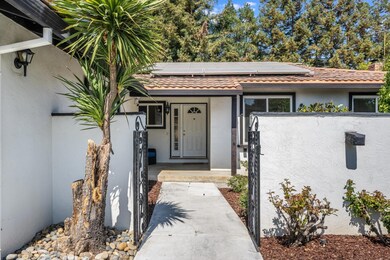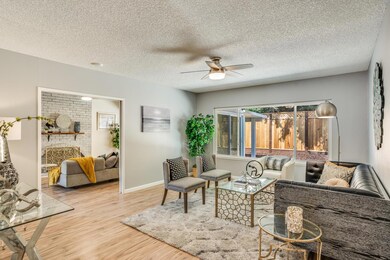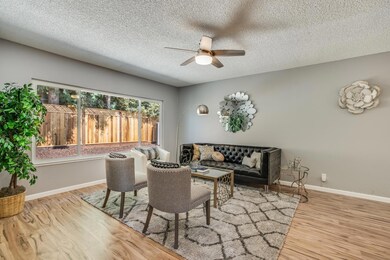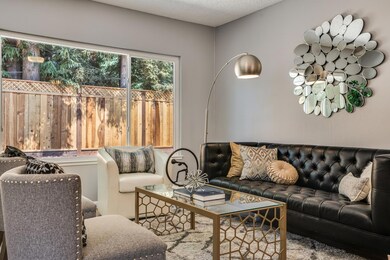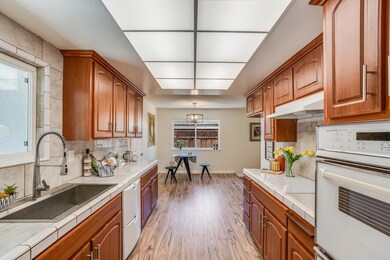
1331 Los Palos Way San Jose, CA 95118
Valley View-Reed NeighborhoodEstimated Value: $1,905,000 - $2,180,000
Highlights
- Solar Power System
- Primary Bedroom Suite
- Breakfast Area or Nook
- Reed Elementary School Rated A-
- Attic
- Double Oven
About This Home
As of October 2021Charming Cambrian Home in Casa Grande Neighborhood You can stop searching, the home you've been waiting for is here! Located on a charming, tree lined street, this delightful 1-story home, will greet you w/ rose bushes, palm and citrus trees adorning the front yard. Enter the living room and the huge picture windows bring in wonderful natural light. Brand new luxury vinyl flooring throughout. Updated bathrooms. Central A/C & new ceiling fans for those sultry summer days. Central heat for the fall & winter months. Fresh paint & updated lighting throughout the home. Amenities include a water softener & solar panels. Brand new water heater. The backyard features a covered patio; new, high fencing w/ lattice; drought resistant landscaping & a spacious storage shed. A variety of cafes, international dining & shopping nearby. Minutes away from Costco, Almaden Plaza, Almaden Ranch, Oakridge Mall, Lunardi's, Sprouts & Target. ComingSoon/TBD a 99 Ranch Market. Pioneer HS. Easy access to I-85.
Last Agent to Sell the Property
Maria Cruz-Rodriguez
Christie's International Real Estate Sereno License #01708857 Listed on: 09/23/2021

Last Buyer's Agent
Grace Pei
Compass License #01970157

Home Details
Home Type
- Single Family
Est. Annual Taxes
- $20,637
Year Built
- 1966
Lot Details
- 6,386 Sq Ft Lot
- Gated Home
- Wood Fence
- Sprinklers on Timer
- Back Yard Fenced
Parking
- 2 Car Garage
- On-Street Parking
Home Design
- Metal Roof
Interior Spaces
- 1,862 Sq Ft Home
- 1-Story Property
- Ceiling Fan
- Wood Burning Fireplace
- Double Pane Windows
- Family Room with Fireplace
- Dining Area
- Vinyl Flooring
- Crawl Space
- Attic
Kitchen
- Breakfast Area or Nook
- Double Oven
- Electric Oven
- Electric Cooktop
- Range Hood
- Dishwasher
- Tile Countertops
Bedrooms and Bathrooms
- 3 Bedrooms
- Primary Bedroom Suite
- Remodeled Bathroom
- 2 Full Bathrooms
- Low Flow Toliet
- Bathtub with Shower
- Bathtub Includes Tile Surround
- Walk-in Shower
Laundry
- Laundry Room
- Electric Dryer Hookup
Home Security
- Security Lights
- Monitored
Eco-Friendly Details
- Solar Power System
- Solar Heating System
Outdoor Features
- Balcony
- Enclosed patio or porch
- Shed
Utilities
- Forced Air Heating and Cooling System
- Water Softener is Owned
Ownership History
Purchase Details
Home Financials for this Owner
Home Financials are based on the most recent Mortgage that was taken out on this home.Purchase Details
Home Financials for this Owner
Home Financials are based on the most recent Mortgage that was taken out on this home.Purchase Details
Home Financials for this Owner
Home Financials are based on the most recent Mortgage that was taken out on this home.Purchase Details
Similar Homes in the area
Home Values in the Area
Average Home Value in this Area
Purchase History
| Date | Buyer | Sale Price | Title Company |
|---|---|---|---|
| Chen Chunze | $1,542,000 | Chicago Title Company | |
| Crandall Barbara Louise | -- | Fidelity National Title Co | |
| Crandall Barbara Louise | -- | None Available | |
| Crandall Charles Raymond | -- | -- |
Mortgage History
| Date | Status | Borrower | Loan Amount |
|---|---|---|---|
| Open | Chen Chunze | $1,233,600 | |
| Previous Owner | Crandall Barbara Louise | $484,350 | |
| Previous Owner | Crandall Barbara Louise | $393,003 | |
| Previous Owner | Crandall Barbara Louise | $344,878 | |
| Previous Owner | Crandall Barbara Louise | $325,000 | |
| Previous Owner | Crandall Barbara Louise | $298,500 | |
| Previous Owner | Crandall Barbara Louise | $260,600 | |
| Previous Owner | Crandall Barbara Louise | $259,900 | |
| Previous Owner | Crandall Barbara | $100,000 | |
| Previous Owner | Crandall Charles R | $15,000 |
Property History
| Date | Event | Price | Change | Sq Ft Price |
|---|---|---|---|---|
| 10/28/2021 10/28/21 | Sold | $1,542,000 | +2.9% | $828 / Sq Ft |
| 09/28/2021 09/28/21 | Pending | -- | -- | -- |
| 09/23/2021 09/23/21 | For Sale | $1,498,000 | -- | $805 / Sq Ft |
Tax History Compared to Growth
Tax History
| Year | Tax Paid | Tax Assessment Tax Assessment Total Assessment is a certain percentage of the fair market value that is determined by local assessors to be the total taxable value of land and additions on the property. | Land | Improvement |
|---|---|---|---|---|
| 2024 | $20,637 | $1,604,296 | $1,292,176 | $312,120 |
| 2023 | $20,265 | $1,572,840 | $1,266,840 | $306,000 |
| 2022 | $20,073 | $1,542,000 | $1,242,000 | $300,000 |
| 2021 | $3,038 | $99,463 | $24,943 | $74,520 |
| 2020 | $2,853 | $98,444 | $24,688 | $73,756 |
| 2019 | $2,307 | $96,514 | $24,204 | $72,310 |
| 2018 | $2,259 | $94,623 | $23,730 | $70,893 |
| 2017 | $2,224 | $92,768 | $23,265 | $69,503 |
| 2016 | $2,089 | $90,950 | $22,809 | $68,141 |
| 2015 | $2,057 | $89,585 | $22,467 | $67,118 |
| 2014 | $1,643 | $87,831 | $22,027 | $65,804 |
Agents Affiliated with this Home
-

Seller's Agent in 2021
Maria Cruz-Rodriguez
Sereno Group
(408) 712-0834
1 in this area
17 Total Sales
-

Buyer's Agent in 2021
Grace Pei
Compass
(408) 966-1138
1 in this area
71 Total Sales
Map
Source: MLSListings
MLS Number: ML81863973
APN: 451-23-056
- 1420 Pinehurst Dr
- 4422 Silva Ave
- 4450 Silva Ave
- 1394 Kimberly Dr
- 4648 Cherry Ave
- 1389 Boysea Dr
- 3910 Briarglen Dr
- 1464 Cresthaven Ln
- 4759 Capay Dr Unit 4
- 4643 Capay Dr Unit 3
- 4983 Edgar Ct
- 4451 Hanalei Place
- 1450 Myrtle Ave
- 4970 Cherry Ave Unit 215
- 4405 Thousand Oaks Dr
- 1483 Myrtle Ave
- 1445 Branham Ln
- 1472 Fairhaven Ct
- 4507 Waterville Dr Unit 4
- 4519 Waterville Dr
- 1331 Los Palos Way
- 1325 Los Palos Way
- 4144 Casa Grande Way
- 4128 Casa Grande Way
- 4073 El Coral Ct
- 1319 Los Palos Way
- 4110 Casa Grande Way
- 1332 Los Palos Way
- 4156 Casa Grande Ct
- 4096 Casa Grande Way
- 1313 Los Palos Way
- 4057 El Coral Ct
- 4089 El Coral Ct
- 4162 Casa Grande Ct
- 1326 Los Palos Way
- 4082 Casa Grande Way
- 1308 Los Palos Way
- 1307 Los Palos Way
- 4149 Casa Grande Way
- 4135 Casa Grande Way
