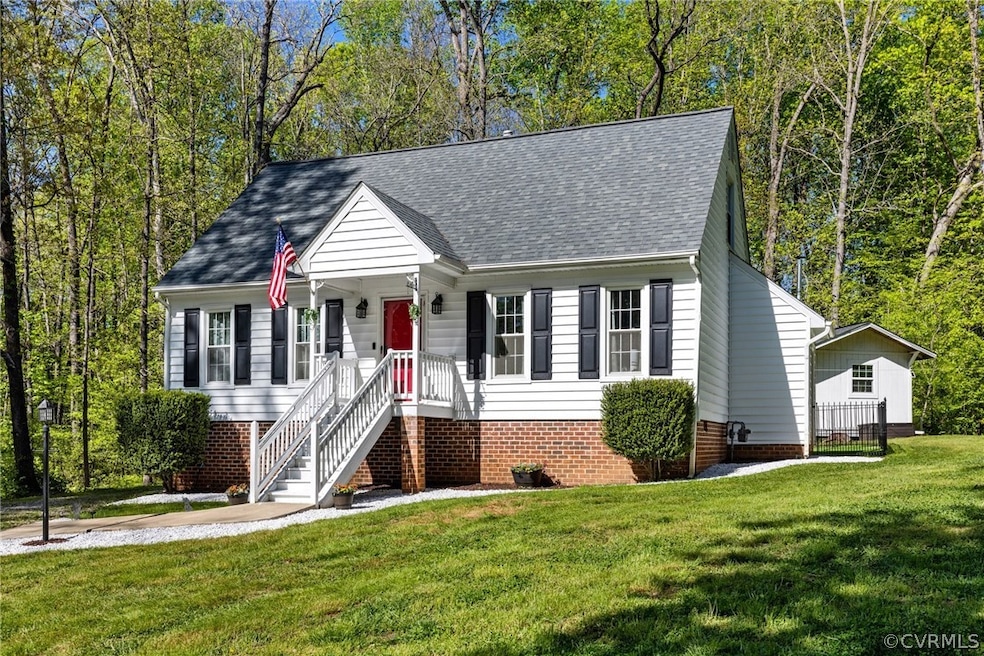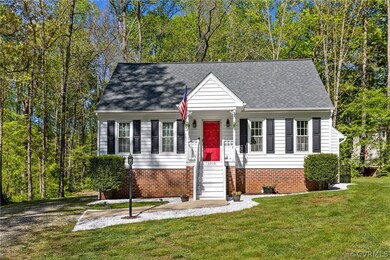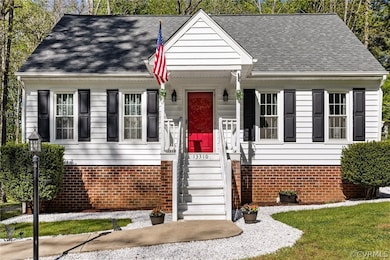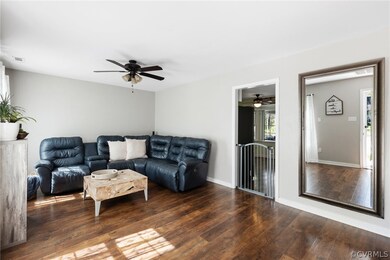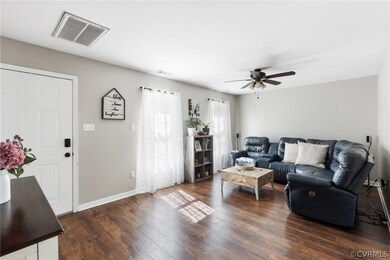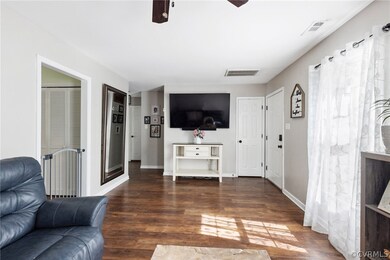
13310 Pointer Ridge Terrace Midlothian, VA 23112
Birkdale NeighborhoodHighlights
- Cape Cod Architecture
- Deck
- Breakfast Area or Nook
- Alberta Smith Elementary School Rated A-
- Wood Flooring
- Thermal Windows
About This Home
As of May 2024Welcome Home!!! 13310 Pointer Ridge Ter is a charming Cape with loads of curb appeal and features 4 bedrooms, 2 full baths, and nearly 1,500 SqFt. As you enter the spacious living room, you're greeted by stunning engineered hardwood floors that flow through the entire first floor. The eat-in kitchen boasts newer white cabinets, new SS appliances, custom concrete counters, & bay window breakfast nook. 2 bedrooms and a renovated full bath round out the first floor. Upstairs highlights 2 more bedrooms and another renovated bathroom. Walk right out on the huge rear deck overlooking the private rear yard that backs up to woods. The back yard has a convenient 30X24 fenced in turf lawn, a 12X12 detached shed, & 20x20 double carport. You'll have little maintenance worries with Vinyl Siding, Vinyl Windows, Newer Roof (2018), & Newer HVAC (2018). All of this is located on a lovey cul-de-sac lot close to major shopping, restaurants, and more. Don't Miss Out!!!
Last Agent to Sell the Property
Real Broker LLC License #0225212723 Listed on: 04/24/2024

Home Details
Home Type
- Single Family
Est. Annual Taxes
- $2,594
Year Built
- Built in 1990
Lot Details
- 0.28 Acre Lot
- Cul-De-Sac
- Wrought Iron Fence
- Partially Fenced Property
- Zoning described as R9
Home Design
- Cape Cod Architecture
- Frame Construction
- Shingle Roof
- Vinyl Siding
Interior Spaces
- 1,470 Sq Ft Home
- 1-Story Property
- Thermal Windows
- Bay Window
- Crawl Space
- Stacked Washer and Dryer
Kitchen
- Breakfast Area or Nook
- Eat-In Kitchen
Flooring
- Wood
- Partially Carpeted
Bedrooms and Bathrooms
- 4 Bedrooms
- 2 Full Bathrooms
Parking
- Carport
- Oversized Parking
- Driveway
- Unpaved Parking
Outdoor Features
- Deck
- Shed
- Rear Porch
Schools
- Alberta Smith Elementary School
- Bailey Bridge Middle School
- Manchester High School
Utilities
- Cooling Available
- Heating System Uses Natural Gas
- Heat Pump System
Community Details
- Deer Run Subdivision
Listing and Financial Details
- Tax Lot 9
- Assessor Parcel Number 731-67-19-28-100-000
Ownership History
Purchase Details
Home Financials for this Owner
Home Financials are based on the most recent Mortgage that was taken out on this home.Purchase Details
Home Financials for this Owner
Home Financials are based on the most recent Mortgage that was taken out on this home.Purchase Details
Home Financials for this Owner
Home Financials are based on the most recent Mortgage that was taken out on this home.Purchase Details
Home Financials for this Owner
Home Financials are based on the most recent Mortgage that was taken out on this home.Purchase Details
Home Financials for this Owner
Home Financials are based on the most recent Mortgage that was taken out on this home.Similar Homes in Midlothian, VA
Home Values in the Area
Average Home Value in this Area
Purchase History
| Date | Type | Sale Price | Title Company |
|---|---|---|---|
| Bargain Sale Deed | $355,000 | Old Republic National Title In | |
| Deed | $322,000 | -- | |
| Warranty Deed | $201,000 | Attorney | |
| Warranty Deed | $180,000 | Attorney | |
| Joint Tenancy Deed | $88,000 | -- |
Mortgage History
| Date | Status | Loan Amount | Loan Type |
|---|---|---|---|
| Open | $211,000 | New Conventional | |
| Previous Owner | $305,900 | New Conventional | |
| Previous Owner | $197,359 | FHA | |
| Previous Owner | $143,600 | New Conventional | |
| Previous Owner | $13,000 | Credit Line Revolving | |
| Previous Owner | $88,454 | FHA |
Property History
| Date | Event | Price | Change | Sq Ft Price |
|---|---|---|---|---|
| 05/31/2024 05/31/24 | Sold | $355,000 | -1.1% | $241 / Sq Ft |
| 05/01/2024 05/01/24 | Pending | -- | -- | -- |
| 04/24/2024 04/24/24 | For Sale | $359,000 | +11.5% | $244 / Sq Ft |
| 10/13/2022 10/13/22 | Sold | $322,000 | +7.3% | $219 / Sq Ft |
| 09/19/2022 09/19/22 | Pending | -- | -- | -- |
| 09/15/2022 09/15/22 | For Sale | $300,000 | +66.7% | $204 / Sq Ft |
| 02/23/2018 02/23/18 | Sold | $180,000 | -2.7% | $122 / Sq Ft |
| 02/11/2018 02/11/18 | Pending | -- | -- | -- |
| 02/09/2018 02/09/18 | For Sale | $185,000 | -- | $126 / Sq Ft |
Tax History Compared to Growth
Tax History
| Year | Tax Paid | Tax Assessment Tax Assessment Total Assessment is a certain percentage of the fair market value that is determined by local assessors to be the total taxable value of land and additions on the property. | Land | Improvement |
|---|---|---|---|---|
| 2025 | $2,903 | $323,400 | $62,000 | $261,400 |
| 2024 | $2,903 | $307,800 | $60,000 | $247,800 |
| 2023 | $2,795 | $285,100 | $57,000 | $228,100 |
| 2022 | $2,231 | $242,500 | $54,000 | $188,500 |
| 2021 | $1,986 | $211,500 | $52,000 | $159,500 |
| 2020 | $1,910 | $201,000 | $50,000 | $151,000 |
| 2019 | $1,736 | $182,700 | $48,000 | $134,700 |
| 2018 | $1,701 | $176,800 | $47,000 | $129,800 |
| 2017 | $1,671 | $168,900 | $44,000 | $124,900 |
| 2016 | $1,568 | $163,300 | $43,000 | $120,300 |
| 2015 | $1,506 | $154,300 | $42,000 | $112,300 |
| 2014 | $1,446 | $148,000 | $41,000 | $107,000 |
Agents Affiliated with this Home
-
Ty Condrey

Seller's Agent in 2024
Ty Condrey
Real Broker LLC
(804) 305-7622
12 in this area
96 Total Sales
-
Christina Goodpaster

Buyer's Agent in 2024
Christina Goodpaster
Providence Hill Real Estate
(518) 588-2276
8 in this area
111 Total Sales
-
Eric Piedra

Seller's Agent in 2022
Eric Piedra
Shaheen Ruth Martin & Fonville
(804) 370-4245
27 in this area
179 Total Sales
-
Luke Davis

Buyer's Agent in 2022
Luke Davis
Real Broker LLC
(804) 384-3036
2 in this area
89 Total Sales
-
Ann Mink

Seller's Agent in 2018
Ann Mink
Shaheen Ruth Martin & Fonville
(804) 338-6400
45 Total Sales
Map
Source: Central Virginia Regional MLS
MLS Number: 2410143
APN: 731-67-19-28-100-000
- 7106 Full Rack Dr
- 7107 Port Side Dr
- 13100 Spring Trace Place
- 7401 Velvet Antler Dr
- 13630 Winning Colors Ln
- 7503 Native Dancer Dr
- 13241 Bailey Bridge Rd
- 7707 Northern Dancer Ct
- 7100 Deer Thicket Dr
- 14025 Branched Antler Dr
- 7713 Flag Tail Dr
- 5814 Spinnaker Cove Rd
- 14106 Pensive Place
- 13705 Nashua Place
- 7300 Key Deer Cir
- 5910 Harbourwood Place
- 9013 Bailey Hill Rd
- 13111 Deerpark Dr
- 12308 Penny Bridge Dr
- 4814 Long Shadow Dr
