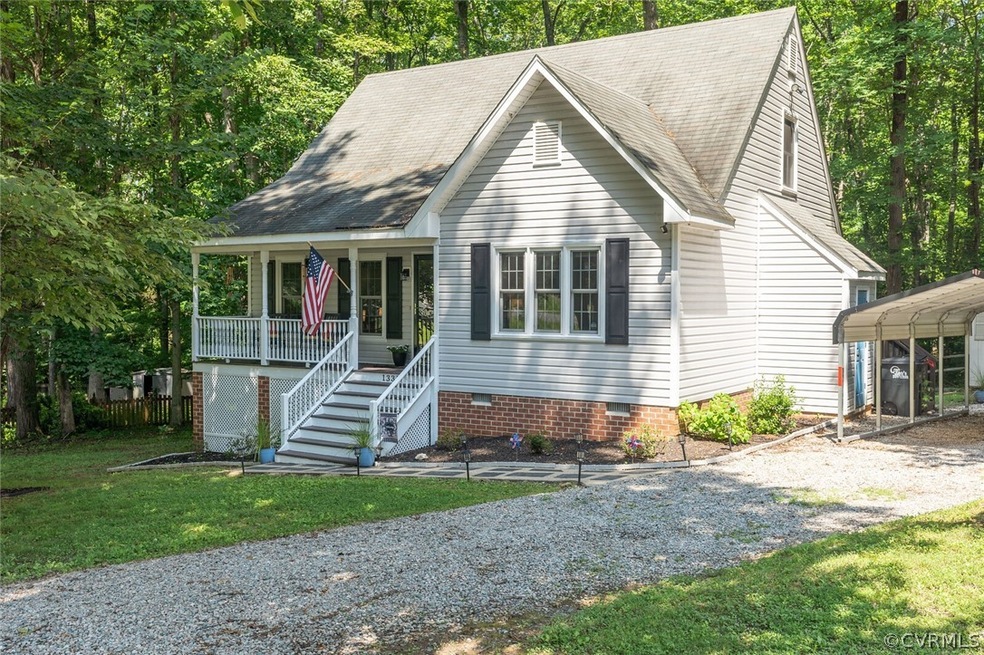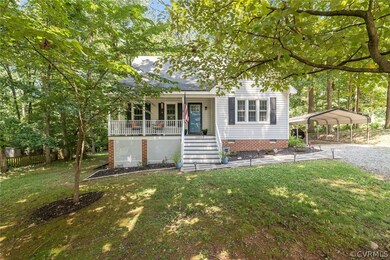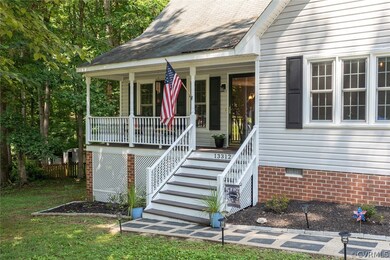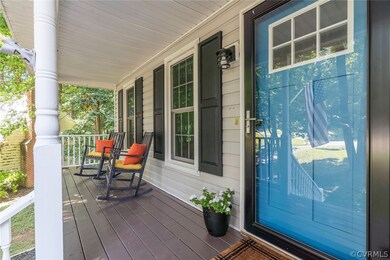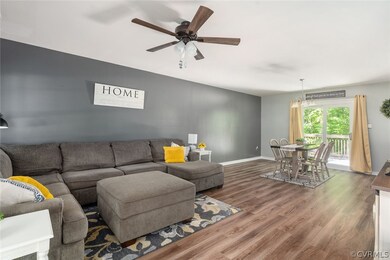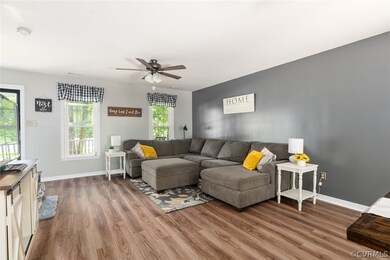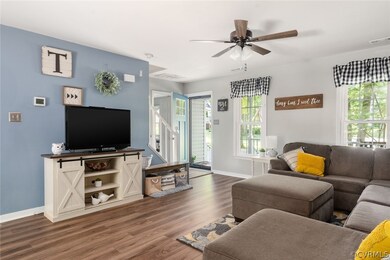
13312 Pointer Ridge Terrace Midlothian, VA 23112
Birkdale NeighborhoodHighlights
- Cape Cod Architecture
- Deck
- Cul-De-Sac
- Alberta Smith Elementary School Rated A-
- Thermal Windows
- Front Porch
About This Home
As of September 2021Location and convenience are your best friend with this 3 bedroom, 2 bath Cape Cod home located in the sought after Spring Trace subdivision. Just off Hull Street, you have shops, groceries and restaurants right around the corner, along with easy access (2 miles) to 288 and Powhite Pkwy. Enjoy relaxing on the covered porch or retreat to the back deck in the private backyard which backs to an open wooded lot behind. The interior of this home offers woodgrain luxury vinyl plank throughout the entire first floor, the kitchen has been updated with light gray painted cabinets and stainless steel appliances. The spacious, well lit, primary bedroom and bath are located on the first floor, two additional generous sized bedrooms, along with a full bath complete the upstairs. You will love the location of this home, nestled on a quiet cul-de-sac. The addition of a large carport structure and a detached shed are added bonuses!
Last Agent to Sell the Property
Providence Hill Real Estate License #0225248812 Listed on: 08/24/2021
Last Buyer's Agent
Tolson Musick
Samson Properties License #0225219411

Home Details
Home Type
- Single Family
Est. Annual Taxes
- $1,792
Year Built
- Built in 1990
Lot Details
- 0.26 Acre Lot
- Cul-De-Sac
- Partially Fenced Property
- Level Lot
- Zoning described as R9
Home Design
- Cape Cod Architecture
- Frame Construction
- Composition Roof
- Asphalt Roof
- Vinyl Siding
Interior Spaces
- 1,396 Sq Ft Home
- 1-Story Property
- Ceiling Fan
- Thermal Windows
- Insulated Doors
- Dining Area
- Crawl Space
- Washer and Dryer Hookup
Kitchen
- <<OvenToken>>
- Induction Cooktop
- Stove
- Dishwasher
- Laminate Countertops
- Disposal
Flooring
- Carpet
- Vinyl
Bedrooms and Bathrooms
- 3 Bedrooms
- En-Suite Primary Bedroom
- 2 Full Bathrooms
Parking
- Carport
- Driveway
- Unpaved Parking
Outdoor Features
- Deck
- Shed
- Front Porch
Schools
- Alberta Smith Elementary School
- Bailey Bridge Middle School
- Manchester High School
Utilities
- Central Air
- Heat Pump System
- Water Heater
Community Details
- Spring Trace Subdivision
Listing and Financial Details
- Tax Lot 8
- Assessor Parcel Number 731-67-18-58-500-000
Ownership History
Purchase Details
Home Financials for this Owner
Home Financials are based on the most recent Mortgage that was taken out on this home.Purchase Details
Home Financials for this Owner
Home Financials are based on the most recent Mortgage that was taken out on this home.Purchase Details
Home Financials for this Owner
Home Financials are based on the most recent Mortgage that was taken out on this home.Purchase Details
Home Financials for this Owner
Home Financials are based on the most recent Mortgage that was taken out on this home.Purchase Details
Home Financials for this Owner
Home Financials are based on the most recent Mortgage that was taken out on this home.Purchase Details
Home Financials for this Owner
Home Financials are based on the most recent Mortgage that was taken out on this home.Similar Homes in the area
Home Values in the Area
Average Home Value in this Area
Purchase History
| Date | Type | Sale Price | Title Company |
|---|---|---|---|
| Gift Deed | -- | Thompsonmcmullan Pc | |
| Warranty Deed | $272,000 | Stewart | |
| Warranty Deed | $152,500 | -- | |
| Warranty Deed | $161,000 | -- | |
| Deed | $132,000 | -- | |
| Warranty Deed | -- | -- |
Mortgage History
| Date | Status | Loan Amount | Loan Type |
|---|---|---|---|
| Open | $40,500 | VA | |
| Open | $224,000 | New Conventional | |
| Previous Owner | $142,500 | New Conventional | |
| Previous Owner | $153,015 | FHA | |
| Previous Owner | $152,950 | New Conventional | |
| Previous Owner | $130,965 | FHA | |
| Previous Owner | $29,000 | New Conventional |
Property History
| Date | Event | Price | Change | Sq Ft Price |
|---|---|---|---|---|
| 09/16/2021 09/16/21 | Sold | $272,000 | +8.8% | $195 / Sq Ft |
| 08/29/2021 08/29/21 | Pending | -- | -- | -- |
| 08/24/2021 08/24/21 | For Sale | $250,000 | +63.9% | $179 / Sq Ft |
| 03/29/2013 03/29/13 | Sold | $152,500 | -4.6% | $109 / Sq Ft |
| 02/17/2013 02/17/13 | Pending | -- | -- | -- |
| 01/17/2013 01/17/13 | For Sale | $159,900 | -- | $115 / Sq Ft |
Tax History Compared to Growth
Tax History
| Year | Tax Paid | Tax Assessment Tax Assessment Total Assessment is a certain percentage of the fair market value that is determined by local assessors to be the total taxable value of land and additions on the property. | Land | Improvement |
|---|---|---|---|---|
| 2025 | $2,660 | $296,100 | $62,000 | $234,100 |
| 2024 | $2,660 | $286,100 | $60,000 | $226,100 |
| 2023 | $2,450 | $269,200 | $57,000 | $212,200 |
| 2022 | $2,262 | $245,900 | $54,000 | $191,900 |
| 2021 | $2,000 | $207,900 | $52,000 | $155,900 |
| 2020 | $1,935 | $198,900 | $50,000 | $148,900 |
| 2019 | $1,792 | $188,600 | $48,000 | $140,600 |
| 2018 | $1,750 | $185,200 | $47,000 | $138,200 |
| 2017 | $1,690 | $170,800 | $44,000 | $126,800 |
| 2016 | $1,586 | $165,200 | $43,000 | $122,200 |
| 2015 | $1,524 | $156,100 | $42,000 | $114,100 |
| 2014 | $1,463 | $149,800 | $41,000 | $108,800 |
Agents Affiliated with this Home
-
Susan Hinz

Seller's Agent in 2021
Susan Hinz
Providence Hill Real Estate
(804) 687-9691
8 in this area
114 Total Sales
-
T
Buyer's Agent in 2021
Tolson Musick
Samson Properties
-
Gary Duda

Seller's Agent in 2013
Gary Duda
RE/MAX
(804) 938-5777
135 Total Sales
-
Matthew Farnham

Buyer's Agent in 2013
Matthew Farnham
Cypress Realty Company
(804) 241-3566
20 Total Sales
Map
Source: Central Virginia Regional MLS
MLS Number: 2126305
APN: 731-67-18-58-500-000
- 6903 Pointer Ridge Rd
- 7106 Full Rack Dr
- 7107 Port Side Dr
- 13100 Spring Trace Place
- 7401 Velvet Antler Dr
- 13630 Winning Colors Ln
- 7503 Native Dancer Dr
- 7000 Deer Run Ln
- 13241 Bailey Bridge Rd
- 7117 Deer Thicket Dr
- 7707 Northern Dancer Ct
- 7100 Deer Thicket Dr
- 14025 Branched Antler Dr
- 7700 Secretariat Dr
- 5814 Spinnaker Cove Rd
- 7713 Flag Tail Dr
- 14106 Pensive Place
- 5910 Harbourwood Place
- 7906 Belmont Stakes Dr
- 7300 Key Deer Cir
