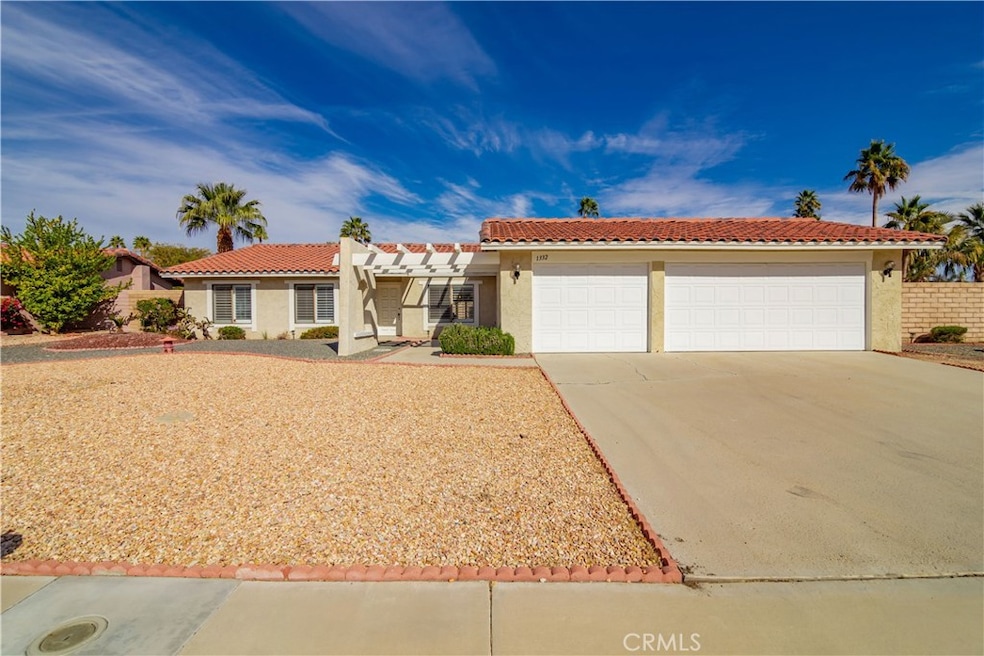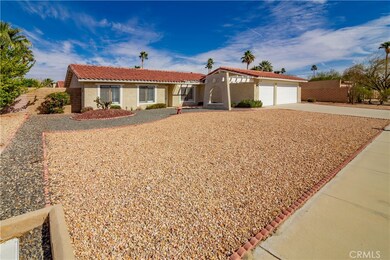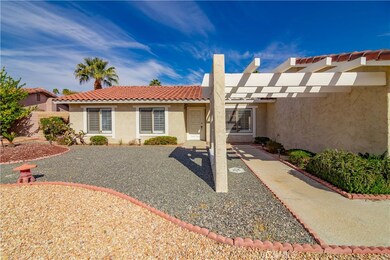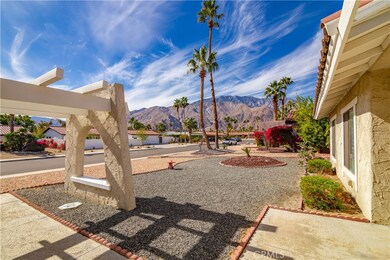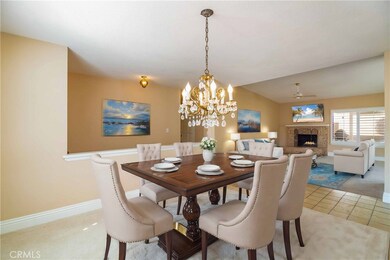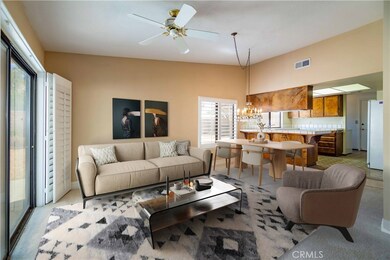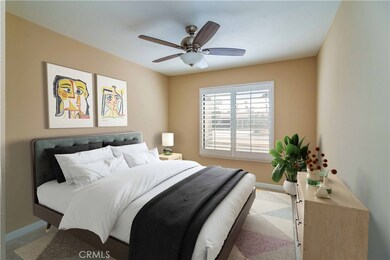
1332 E Del Paso Way Palm Springs, CA 92262
Vista Norte NeighborhoodHighlights
- Primary Bedroom Suite
- Open Floorplan
- No HOA
- Palm Springs High School Rated A-
- Mountain View
- Covered patio or porch
About This Home
As of May 2025Cosmetic Fixer! Located on a cul-de-sac street in the north end of Palm Springs in the Victoria Park subdivision on private land. Unobstructed gorgeous views of the San Jacinto mountains, convenient to the famous aerial tramway. Sleekly designed with the sought after desert architecture and great curb appeal! The open floor plan interior features a vaulted ceiling step down living room w/custom brick fireplace & hearth, slider door exit to large covered patio & yard, adjacent family room/breakfast room w/wet bar, dine -in kitchen with serving bar, attached laundry room + washer & dryer & lg. pantry/utility cabinet, door to garage. Near the front entry is a formal dining room w/chandelier & down the hall is a large main bathroom with a tub/shower combo, two secondary bedrooms plus the large ensuite primary bedroom with vaulted ceiling, 2 separate mirrored closets, slider door to covered patio & yard, & an upgraded attached bathroom with toilet room & walk in shower. Other features include; central AC/heat, carpet throughout, Plantation shutters, ceiling fans for good air circulation, newer fresh paint, upgraded interior doors. The front yard has the easy care desert rock landscape with pleasing colors, shrubbery, 3 car garage cooled by window AC unit, concrete driveway & walkways, tile roof. The private & expansive backyard also has low maintenance rock landscaping w/garden beds & shubbery plus a large covered entertainer’s patio. Great location in the community.
Last Agent to Sell the Property
Beverly and Company Brokerage Phone: 818-917-1099 License #01333515 Listed on: 02/10/2025

Home Details
Home Type
- Single Family
Est. Annual Taxes
- $3,155
Year Built
- Built in 1979
Lot Details
- 10,019 Sq Ft Lot
- Cul-De-Sac
- Desert faces the front and back of the property
- South Facing Home
- Block Wall Fence
- Landscaped
- Sprinkler System
- Back and Front Yard
- Property is zoned R1C
Parking
- 3 Car Direct Access Garage
- Parking Available
- Two Garage Doors
- Garage Door Opener
- Driveway
Property Views
- Mountain
- Neighborhood
Home Design
- Cosmetic Repairs Needed
- Slab Foundation
- Spanish Tile Roof
Interior Spaces
- 1,792 Sq Ft Home
- 1-Story Property
- Open Floorplan
- Ceiling Fan
- Raised Hearth
- Fireplace With Gas Starter
- Plantation Shutters
- Panel Doors
- Family Room Off Kitchen
- Living Room with Fireplace
Kitchen
- Open to Family Room
- Eat-In Kitchen
- Breakfast Bar
- Double Oven
- Electric Oven
- Electric Cooktop
- Range Hood
- Dishwasher
- Tile Countertops
- Disposal
Flooring
- Carpet
- Vinyl
Bedrooms and Bathrooms
- 3 Main Level Bedrooms
- Primary Bedroom Suite
- Remodeled Bathroom
- Bathtub with Shower
- Walk-in Shower
Laundry
- Laundry Room
- Washer Hookup
Outdoor Features
- Covered patio or porch
- Exterior Lighting
- Rain Gutters
Utilities
- Central Heating and Cooling System
Community Details
- No Home Owners Association
- Victoria Park Subdivision
Listing and Financial Details
- Tax Lot 38
- Tax Tract Number 10731
- Assessor Parcel Number 501530038
- $267 per year additional tax assessments
- Seller Considering Concessions
Ownership History
Purchase Details
Home Financials for this Owner
Home Financials are based on the most recent Mortgage that was taken out on this home.Purchase Details
Purchase Details
Purchase Details
Purchase Details
Similar Homes in Palm Springs, CA
Home Values in the Area
Average Home Value in this Area
Purchase History
| Date | Type | Sale Price | Title Company |
|---|---|---|---|
| Grant Deed | $650,000 | Lawyers Title | |
| Interfamily Deed Transfer | -- | None Available | |
| Grant Deed | $7,500,000 | First American Title Co | |
| Interfamily Deed Transfer | -- | -- | |
| Interfamily Deed Transfer | -- | -- |
Property History
| Date | Event | Price | Change | Sq Ft Price |
|---|---|---|---|---|
| 05/07/2025 05/07/25 | Sold | $650,000 | -7.1% | $363 / Sq Ft |
| 04/10/2025 04/10/25 | Pending | -- | -- | -- |
| 03/19/2025 03/19/25 | For Sale | $699,500 | 0.0% | $390 / Sq Ft |
| 03/11/2025 03/11/25 | Pending | -- | -- | -- |
| 02/10/2025 02/10/25 | For Sale | $699,500 | -- | $390 / Sq Ft |
Tax History Compared to Growth
Tax History
| Year | Tax Paid | Tax Assessment Tax Assessment Total Assessment is a certain percentage of the fair market value that is determined by local assessors to be the total taxable value of land and additions on the property. | Land | Improvement |
|---|---|---|---|---|
| 2023 | $3,155 | $232,852 | $41,828 | $191,024 |
| 2022 | $3,215 | $228,287 | $41,008 | $187,279 |
| 2021 | $3,153 | $223,811 | $40,204 | $183,607 |
| 2020 | $3,020 | $221,517 | $39,792 | $181,725 |
| 2019 | $2,970 | $217,174 | $39,012 | $178,162 |
| 2018 | $2,917 | $212,917 | $38,248 | $174,669 |
| 2017 | $2,875 | $208,744 | $37,499 | $171,245 |
| 2016 | $2,796 | $204,652 | $36,764 | $167,888 |
| 2015 | $2,675 | $201,580 | $36,213 | $165,367 |
| 2014 | $2,631 | $197,633 | $35,504 | $162,129 |
Agents Affiliated with this Home
-
Scott Walter

Seller's Agent in 2025
Scott Walter
Beverly and Company
(818) 917-4439
1 in this area
43 Total Sales
-
Will Cook

Buyer's Agent in 2025
Will Cook
Keller Williams Luxury Homes
(760) 774-3066
3 in this area
59 Total Sales
Map
Source: California Regional Multiple Listing Service (CRMLS)
MLS Number: SR25030664
APN: 501-530-038
- 1862 N Nogales Way
- 1385 E Via Escuela
- 1804 N Nogales Way
- 1360 E Vista Chino
- 1161 E El Escudero
- 1433 E Caleta Way
- 1123 E El Cid
- 1400 E Vista Chino
- 1373 E Madero Cir
- 1420 E Via Escuela
- 1106 E El Cid
- 2160 N Hermosa Dr
- 1053 E El Cid
- 1110 E Vista Chino
- 2200 N Carillo Rd
- 1100 E Via Escuela
- 2250 N Hermosa Dr
- 2146 N Blando Rd
- 2220 N Paseo de Anza
- 877 E El Cid
