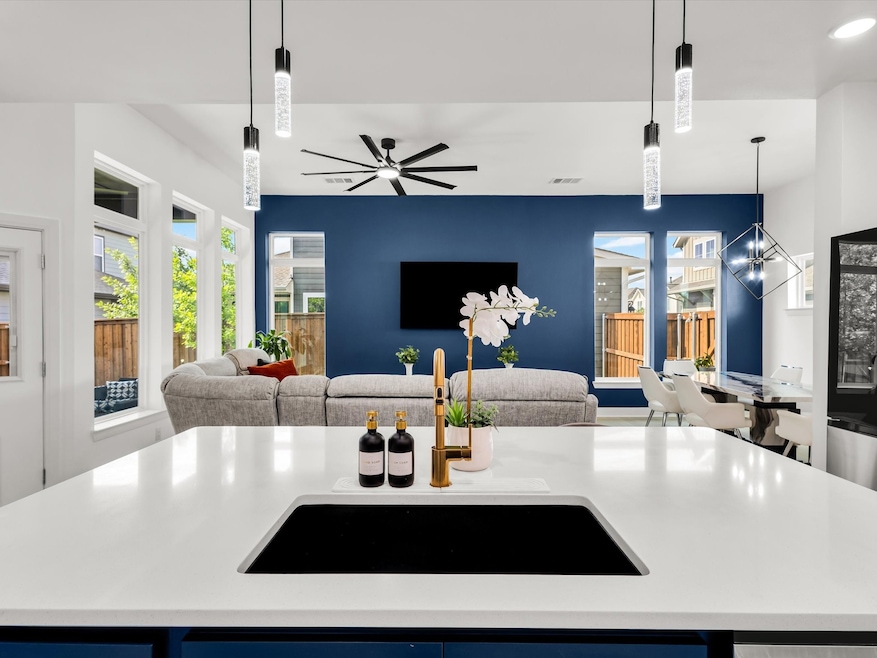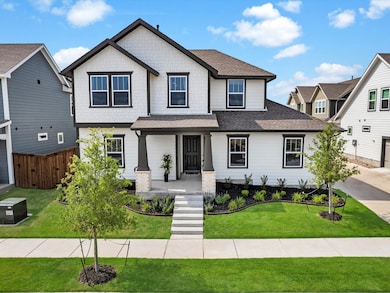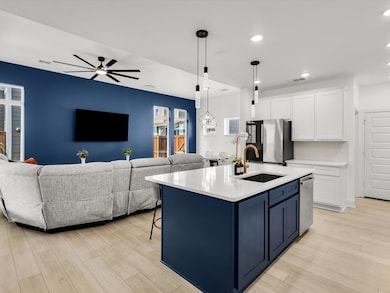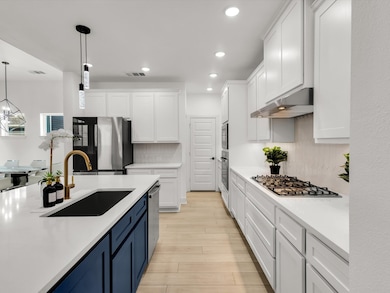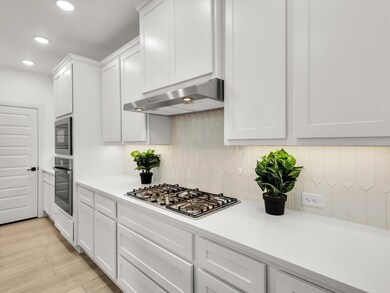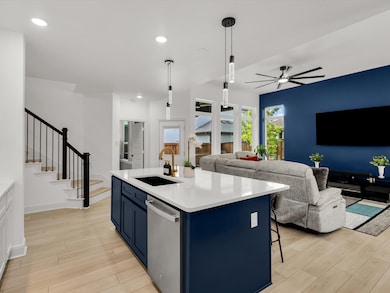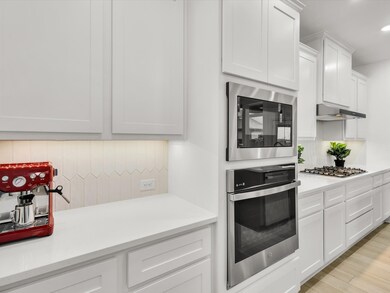
Estimated payment $2,715/month
Highlights
- Fitness Center
- Fishing
- Craftsman Architecture
- Walsh Elementary School Rated A
- Open Floorplan
- Community Lake
About This Home
FHA Assumable Loan at an Attractive 5.75%! Welcome to this exceptional 3-bedroom, 2.5-bath residence located in the sought-after Walsh Ranch community. Thoughtfully designed with luxury and comfort in mind, this home features a spacious owner’s retreat on the main level, complete with a contemporary en-suite bath and generous walk-in closet for optimal convenience and privacy. The kitchen showcases a full-function island and a smart, open-concept layout that seamlessly connects to the sun-drenched family and dining areas-ideal for both everyday living and entertaining. Step outside to a large covered patio perfect for relaxing evenings or hosting guests. Upstairs, a versatile bonus room offers panoramic views of a sprawling private pasture, presenting endless opportunities for a media room, home office, or game space.
As a resident of Walsh Ranch, you’ll enjoy access to an unparalleled array of amenities, including a 10,000-square-foot Athletic Club with two resort-style pools, a state-of-the-art fitness center, sand volleyball, tennis and basketball courts, multiple playgrounds, a swimmable lake with fishing, as well as nearby shopping, dining, and parks.
This is a rare opportunity in the Garden Home market—where upscale design meets everyday functionality.
Don't miss your chance to make this exceptional property your next home.
Listing Agent
Real Broker, LLC Brokerage Phone: 810-304-3397 License #0779641 Listed on: 05/20/2025

Home Details
Home Type
- Single Family
Est. Annual Taxes
- $182
Year Built
- Built in 2023
Lot Details
- 4,182 Sq Ft Lot
- Property is Fully Fenced
- Wood Fence
- Sprinkler System
- Cleared Lot
- Private Yard
- Back Yard
HOA Fees
- $180 Monthly HOA Fees
Parking
- 2 Car Attached Garage
- Alley Access
- Side Facing Garage
- Garage Door Opener
- Driveway
Home Design
- Craftsman Architecture
- Slab Foundation
- Composition Roof
Interior Spaces
- 2,160 Sq Ft Home
- 2-Story Property
- Open Floorplan
- Ceiling Fan
- Chandelier
- Window Treatments
- Tile Flooring
- Washer and Electric Dryer Hookup
Kitchen
- Eat-In Kitchen
- <<convectionOvenToken>>
- Electric Oven
- Gas Cooktop
- <<microwave>>
- Dishwasher
- Kitchen Island
- Disposal
Bedrooms and Bathrooms
- 3 Bedrooms
- Walk-In Closet
- Double Vanity
Outdoor Features
- Covered patio or porch
- Exterior Lighting
- Rain Gutters
Schools
- Walsh Elementary School
- Aledo High School
Utilities
- Central Heating and Cooling System
- Vented Exhaust Fan
- Tankless Water Heater
- High Speed Internet
- Cable TV Available
Listing and Financial Details
- Assessor Parcel Number R000125296
Community Details
Overview
- Association fees include all facilities, management, internet, ground maintenance
- Walsh Insight Association Management Association
- Walsh Ranch Subdivision
- Community Lake
Recreation
- Tennis Courts
- Community Playground
- Fitness Center
- Community Pool
- Fishing
- Park
Map
Home Values in the Area
Average Home Value in this Area
Tax History
| Year | Tax Paid | Tax Assessment Tax Assessment Total Assessment is a certain percentage of the fair market value that is determined by local assessors to be the total taxable value of land and additions on the property. | Land | Improvement |
|---|---|---|---|---|
| 2023 | $182 | $7,710 | $7,710 | -- |
Property History
| Date | Event | Price | Change | Sq Ft Price |
|---|---|---|---|---|
| 05/20/2025 05/20/25 | For Sale | $455,000 | -- | $211 / Sq Ft |
Purchase History
| Date | Type | Sale Price | Title Company |
|---|---|---|---|
| Deed | -- | Rtc Title |
Mortgage History
| Date | Status | Loan Amount | Loan Type |
|---|---|---|---|
| Open | $439,801 | FHA | |
| Closed | $439,801 | FHA |
Similar Homes in Aledo, TX
Source: North Texas Real Estate Information Systems (NTREIS)
MLS Number: 20937145
APN: R000125296
- 13361 Hedgebrook Place
- 13268 Cedar Sage Trail
- 2129 Eastleigh Dr
- 13264 Cedar Sage Trail
- 13252 Cedar Sage Trail
- 13253 Cedar Sage Trail
- 13229 Meadow Cross Dr
- 13240 Cedar Sage Trail
- 13241 Cedar Sage Trail
- 13216 Meadow Cross Dr
- 2104 Pleasant Run Ln
- 2101 Pleasant Run Ln
- 2109 Pleasant Run Ln
- 13908 Makers Way
- 1913 Rolling Oaks Dr
- 1705 Rolling Oaks Dr
- 2216 Heather Hills Dr
- 2021 Tolleson Dr
- 14512 Capridge
- 2201 Heather Hills Dr
- 13369 Hedgebrook Place
- 13852 Wembley Bend Way
- 1817 Oak Trail Dr
- 2425 Longspur Dr
- 14308 Whitewing Way
- 14220 Greenside Dr
- 13250 Highland Hills Dr
- 1713 Purple Thistle Ln
- 14420 Greymoore Cir
- 14441 Balmoral Place
- 2804 Bursera Ln
- 2944 Brittlebush Dr
- 3801 Devonaire Dr
- 1021 Temple Ln
- 1025 Temple Ln
- 1013 Temple Ln
- 1105 Tempe Ln
- 1100 Costa Vista Trail
- 1033 Costa Vista Trail
- 14840 Nightmist Rd
