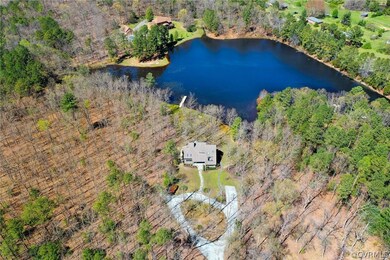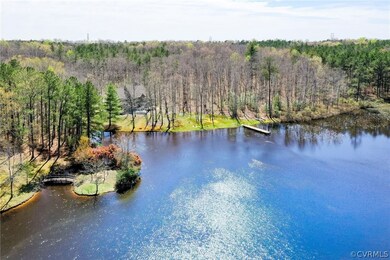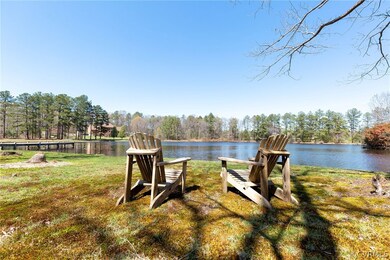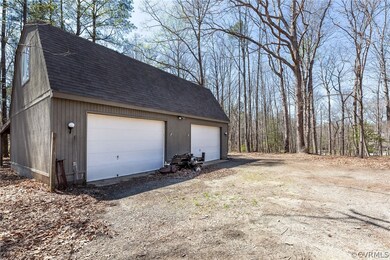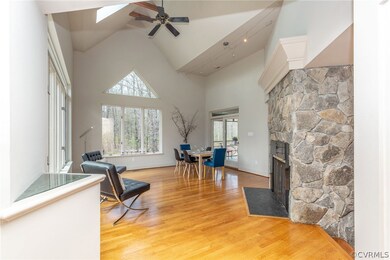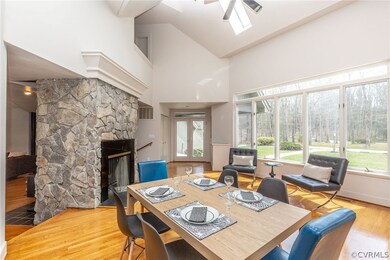
13337 Greenwood Rd Glen Allen, VA 23059
Estimated Value: $742,000 - $823,612
Highlights
- Water Views
- Docks
- Home fronts a pond
- Liberty Middle School Rated A-
- Water Access
- Deck
About This Home
As of June 2020Incredible opportunity to experience the peace & tranquility of waterfront living! This exceptional one-of-a kind home sits on 5.94 acres in secluded Hanover. Fir siding, contemporary design, expansive windows & manicured landscaping are just the first impressions! This home offers spacious rooms, hardwood floors, vaulted ceilings, tons of natural light & stunning water views from EVERY room! Impressive formal living room features a soaring cathedral ceiling & wood burning fireplace. Modern kitchen offers bar-top seating, granite counters, tile backsplash & built-in pantry! Huge family room w/ floor to ceiling stone, wood stove & recessed lighting. The master bedroom is an oasis w/ vaulted ceiling, 2 private balconies, 2 huge walk-in closets & an ensuite bathroom! Detached garage/workshop offers 3 bays, storage cabinetry & shelving & HUGE walk-up storage room above w/ work tables, ceiling fans & windows! Additional amenities include a HUGE office w/ separate entrance, screened porch, multi-tier deck & a whole house fan to take advantage of pond breezes! All this, conveniently located 10 min to quaint Town of Ashland & 15 min to bustling Short Pump!
Home Details
Home Type
- Single Family
Est. Annual Taxes
- $3,500
Year Built
- Built in 1992
Lot Details
- 5.94 Acre Lot
- Home fronts a pond
- Landscaped
- Cleared Lot
- Zoning described as A1
Parking
- 3 Car Detached Garage
- Workshop in Garage
- Circular Driveway
- Unpaved Parking
Home Design
- Contemporary Architecture
- Frame Construction
- Shingle Roof
- Composition Roof
- Wood Siding
Interior Spaces
- 3,000 Sq Ft Home
- 2-Story Property
- Wired For Data
- Built-In Features
- Bookcases
- Beamed Ceilings
- Cathedral Ceiling
- Ceiling Fan
- Skylights
- Recessed Lighting
- Track Lighting
- 2 Fireplaces
- Wood Burning Fireplace
- Stone Fireplace
- Thermal Windows
- Window Treatments
- Sliding Doors
- Insulated Doors
- Dining Area
- Loft
- Workshop
- Screened Porch
- Water Views
- Crawl Space
- Fire and Smoke Detector
- Washer and Dryer Hookup
Kitchen
- Eat-In Kitchen
- Oven
- Electric Cooktop
- Stove
- Down Draft Cooktop
- Microwave
- Dishwasher
- Granite Countertops
Flooring
- Wood
- Partially Carpeted
- Tile
Bedrooms and Bathrooms
- 4 Bedrooms
- Main Floor Bedroom
- En-Suite Primary Bedroom
- Walk-In Closet
- 3 Full Bathrooms
- Soaking Tub
Outdoor Features
- Water Access
- Mooring
- Docks
- Dock Available
- Balcony
- Deck
- Exterior Lighting
- Shed
- Outbuilding
Schools
- Elmont Elementary School
- Liberty Middle School
- Patrick Henry High School
Utilities
- Forced Air Zoned Heating and Cooling System
- Heat Pump System
- Vented Exhaust Fan
- Generator Hookup
- Well
- Water Heater
- Septic Tank
- High Speed Internet
Listing and Financial Details
- Tax Lot 1
- Assessor Parcel Number 7758-37-3243
Ownership History
Purchase Details
Home Financials for this Owner
Home Financials are based on the most recent Mortgage that was taken out on this home.Similar Homes in the area
Home Values in the Area
Average Home Value in this Area
Purchase History
| Date | Buyer | Sale Price | Title Company |
|---|---|---|---|
| Hedgepeth William W | $550,000 | Atlantic Coast Stlmnt Svcs |
Mortgage History
| Date | Status | Borrower | Loan Amount |
|---|---|---|---|
| Open | Hedgepeth William W | $515,000 | |
| Closed | Hedgepeth William W | $519,332 | |
| Previous Owner | Goodwin Barbara G | $15,000 | |
| Previous Owner | Goodwin Barbara G | $303,500 | |
| Previous Owner | Goodwin Michael H | $50,000 |
Property History
| Date | Event | Price | Change | Sq Ft Price |
|---|---|---|---|---|
| 06/15/2020 06/15/20 | Sold | $550,000 | 0.0% | $183 / Sq Ft |
| 04/27/2020 04/27/20 | Pending | -- | -- | -- |
| 03/30/2020 03/30/20 | For Sale | $550,000 | -- | $183 / Sq Ft |
Tax History Compared to Growth
Tax History
| Year | Tax Paid | Tax Assessment Tax Assessment Total Assessment is a certain percentage of the fair market value that is determined by local assessors to be the total taxable value of land and additions on the property. | Land | Improvement |
|---|---|---|---|---|
| 2024 | $6,129 | $756,700 | $166,500 | $590,200 |
| 2023 | $5,368 | $697,200 | $157,800 | $539,400 |
| 2022 | $4,512 | $557,000 | $146,000 | $411,000 |
| 2021 | $4,216 | $520,500 | $127,200 | $393,300 |
| 2020 | $3,690 | $455,500 | $127,200 | $328,300 |
| 2019 | $3,220 | $427,300 | $127,200 | $300,100 |
| 2018 | $3,220 | $397,500 | $119,900 | $277,600 |
| 2017 | $3,220 | $397,500 | $119,900 | $277,600 |
| 2016 | $3,220 | $397,500 | $119,900 | $277,600 |
| 2015 | $3,051 | $376,700 | $112,900 | $263,800 |
| 2014 | $3,051 | $376,700 | $112,900 | $263,800 |
Agents Affiliated with this Home
-
Sharon Coleman

Seller's Agent in 2020
Sharon Coleman
Long & Foster REALTORS
(804) 347-8193
93 Total Sales
-
Keri Maxwell
K
Seller Co-Listing Agent in 2020
Keri Maxwell
Weichert Corporate
(804) 683-5500
45 Total Sales
-
Kyle Yeatman

Buyer's Agent in 2020
Kyle Yeatman
Long & Foster
(804) 516-6413
1,488 Total Sales
Map
Source: Central Virginia Regional MLS
MLS Number: 2009947
APN: 7758-37-3243
- TBD Allen Ln
- 14125 Mountain Rd
- 12235 Kenton Ridge Rd
- 9573 Seven Sisters Dr
- 8049 Lake Laurel Ln Unit B
- 12211 Marsett Ct Unit 202
- 12211 Marsett Ct Unit 101
- 12211 Marsett Ct Unit 102
- 12211 Marsett Ct Unit 201
- 12211 Marsett Ct Unit 103
- 11408 Pine Willow Cir
- 12448 Whisana Ln
- 12431 Whisanna Ln
- 2.1 Ashland Rd
- 11425 Cauthorne Rd
- 12257 Cedar Ln
- 12448 Ashcake Rd
- 12017 Holman Ln
- 5001 Hunter Hill Ct
- 6232 Walborough Ct
- 13337 Greenwood Rd
- 13333 Greenwood Rd
- 120 New Farrington Ct
- 13403 Greenwood Rd
- 13354 Greenwood Rd
- 13376 Greenwood Rd
- 13384 Greenwood Rd
- 13340 Greenwood Rd
- 13325 Greenwood Rd
- 13396 Greenwood Rd
- 13370 Greenwood Rd
- 13423 Greenwood Rd
- 13309 Greenwood Rd
- 13415 Greenwood Rd
- 13412 Greenwood Rd
- 13418 Greenwood Rd
- 13301 Greenwood Rd
- 13404 Greenwood Rd
- 13756 Mountain Rd
- 13408 Greenwood Rd

