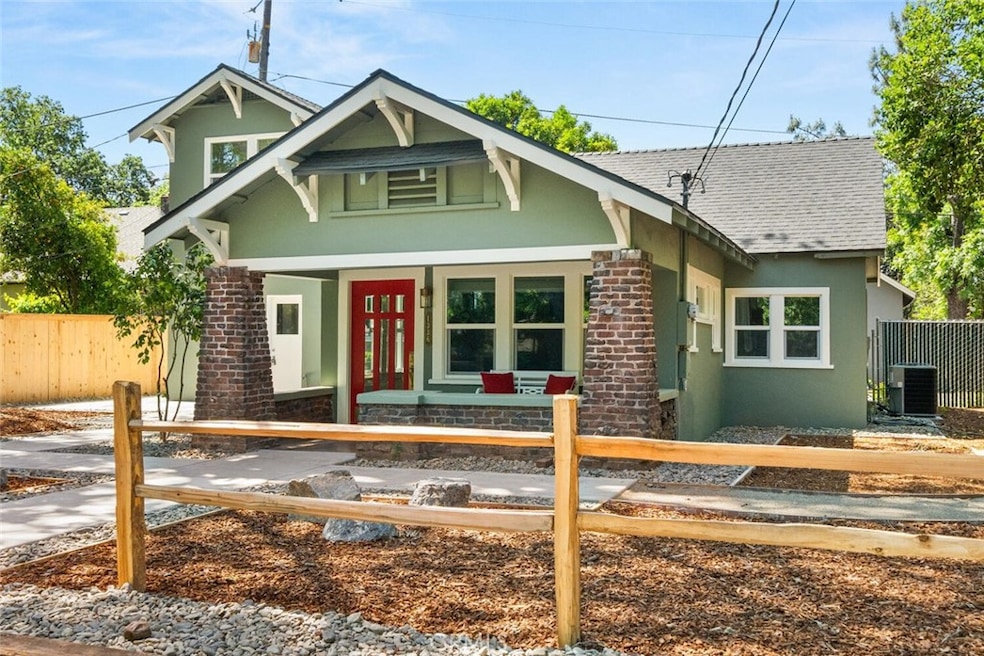
1336 Chestnut St Chico, CA 95928
Southwest Chico NeighborhoodHighlights
- Wood Flooring
- Granite Countertops
- Neighborhood Views
- Chico Junior High School Rated A-
- No HOA
- Coffered Ceiling
About This Home
As of July 2025Charming, inviting, and full of personality—this delightful Chico home is as lovely to live in as it is to look at! A true decorator’s dream, this property is brimming with character and packed with features that you’re sure to fall in love with. From the moment you step through the front door, you'll be greeted by rich hardwood flooring, an abundance of natural light streaming through numerous windows, stylish coffered ceilings, built-in shelving, classic wainscoting, and a generously sized living room that flows effortlessly into the formal dining area—perfect for entertaining friends and family. Whether you love to cook or simply enjoy a beautiful kitchen, this space won’t disappoint. The well-appointed kitchen boasts elegant cabinetry, sleek granite countertops, stainless steel appliances, and a convenient electric range that makes meal preparation easy and enjoyable. Each bedroom offers a peaceful retreat with ample space to relax and unwind, while the each bathroom is perfect for your daily routine. Need more room? The versatile bonus room makes a great home office, hobby room, or cozy reading nook. And just wait until you see the spacious 270 sq ft basement! Ideal for additional storage, a home gym, game room, or even a second living area—it’s the extra space you didn’t know you needed. Additional highlights include an indoor laundry area, a loft that can double as a sleeping space or playroom, ceiling fans throughout, and so much more. Nestled in a tree-lined neighborhood close to all the vibrant attractions of downtown Chico, this irresistible home has everything you’re looking for—and more. Don't miss your chance to make it yours!
Last Agent to Sell the Property
Re/Max of Chico Brokerage Phone: 530-896-9300 License #01861484 Listed on: 05/01/2025

Home Details
Home Type
- Single Family
Year Built
- Built in 1932
Lot Details
- 9,375 Sq Ft Lot
- Front Yard
- Property is zoned R1
Home Design
- Composition Roof
Interior Spaces
- 1,457 Sq Ft Home
- 1-Story Property
- Built-In Features
- Crown Molding
- Coffered Ceiling
- Ceiling Fan
- Recessed Lighting
- Living Room
- Dining Room
- Neighborhood Views
- Laundry Room
- Basement
Kitchen
- Electric Range
- Dishwasher
- Granite Countertops
Flooring
- Wood
- Carpet
- Tile
Bedrooms and Bathrooms
- 2 Main Level Bedrooms
- 2 Full Bathrooms
- Walk-in Shower
Additional Features
- Suburban Location
- Central Heating and Cooling System
Community Details
- No Home Owners Association
Listing and Financial Details
- Legal Lot and Block 8-12 / 23
- Assessor Parcel Number 005161005000
Similar Homes in Chico, CA
Home Values in the Area
Average Home Value in this Area
Property History
| Date | Event | Price | Change | Sq Ft Price |
|---|---|---|---|---|
| 07/21/2025 07/21/25 | Sold | $409,500 | -6.8% | $281 / Sq Ft |
| 06/20/2025 06/20/25 | Pending | -- | -- | -- |
| 05/23/2025 05/23/25 | For Sale | $439,500 | 0.0% | $302 / Sq Ft |
| 05/05/2025 05/05/25 | Pending | -- | -- | -- |
| 05/01/2025 05/01/25 | For Sale | $439,500 | -- | $302 / Sq Ft |
Tax History Compared to Growth
Agents Affiliated with this Home
-

Seller's Agent in 2025
Matt Depa
RE/MAX
(530) 896-9340
3 in this area
34 Total Sales
-
J
Buyer's Agent in 2025
Jeanne Newton
Newton Realty
(530) 354-5426
1 in this area
19 Total Sales
Map
Source: California Regional Multiple Listing Service (CRMLS)
MLS Number: SN25096256
- 330 W 14th St
- 1212 Salem St
- 1109 Ivy St
- 1631 Salem St
- 1029 Salem St
- 1001 Salem St
- 1734 Broadway St
- 1135 Oakdale St
- 125 W 18th St
- 1540 Locust St Unit 2
- 818 Chestnut St
- 358 E 12th St
- 843 Cedar St
- 1326 Mulberry St
- 120 W 21st St Unit 1
- 604 Salem St
- 395 E 17th St
- 479 E 9th St
- 541 W 5th St
- 0 Fair St Unit SN25073033






