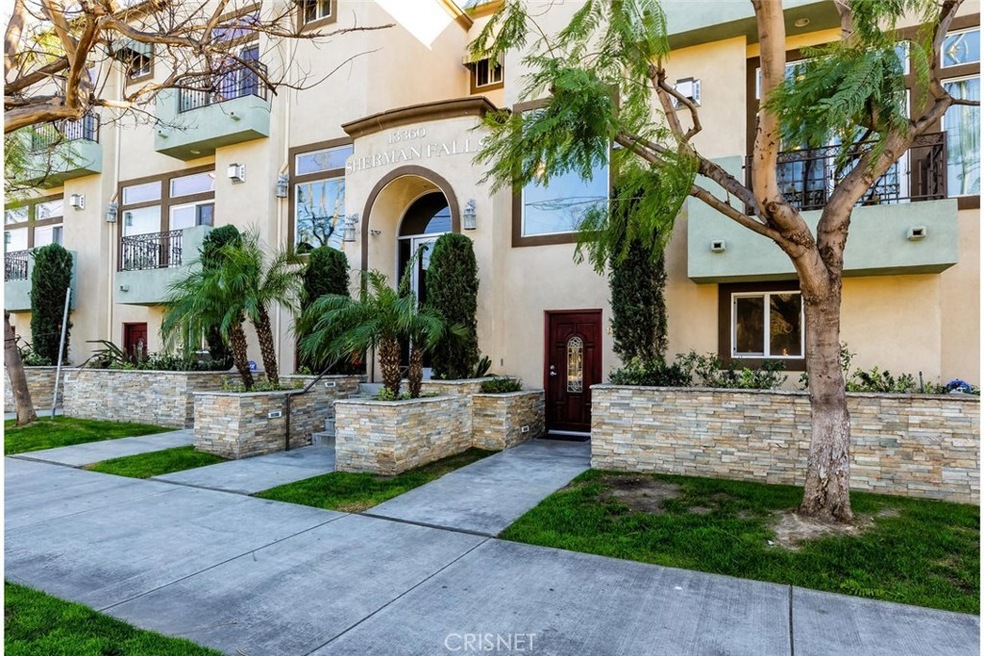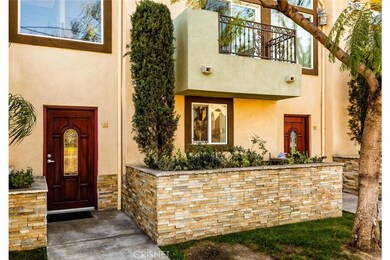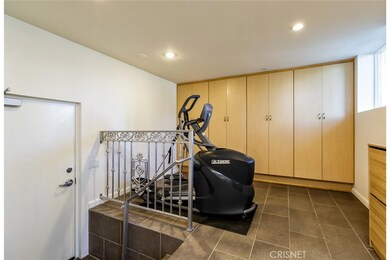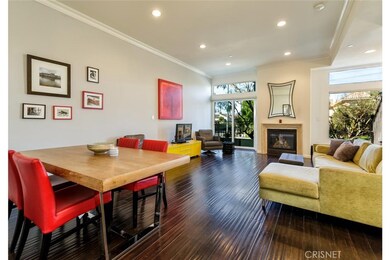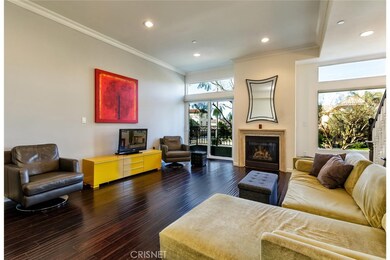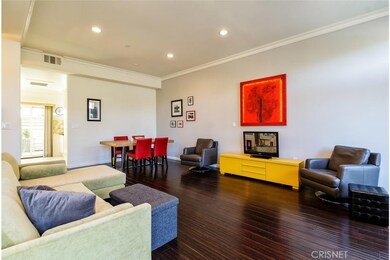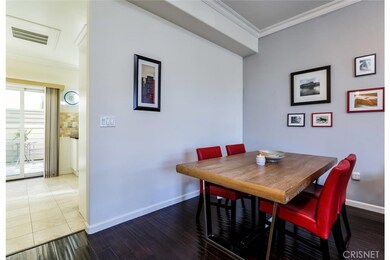
13360 Burbank Blvd Unit 14 Sherman Oaks, CA 91401
Highlights
- No Units Above
- Primary Bedroom Suite
- 27,100 Sq Ft lot
- Ulysses S. Grant Senior High School Rated A-
- Gated Parking
- Mountain View
About This Home
As of July 2019Classy and sophisticated end unit townhome in the heart of desirable Sherman Oaks! Elegant front door opens into a large and finished multi-use space that could be used as an office or exercise room, with extensive cabinet storage. Stairway leads up into an open and inviting living room with soaring ceilings, rich bamboo flooring, cozy gas fireplace, balcony and crown molding. Dining area off the living room offers a perfect setup for family centered meals or entertaining guests. Chef's eat in kitchen with travertine tile flooring, new dishwasher and microwave, stainless steel appliances, high end granite countertops and plenty of cabinet storage space. Extra large and private patio located just off the kitchen is ideal for outdoor dining or entertainment. Convenient powder room on main floor. Upstairs features 3 good sized bedrooms with 2 full bathrooms, both with gorgeous, custom tilework. Master bedroom is en suite and boasts a large walk in closet and second private balcony. Master bath features dual sinks and separate soaking tub. New side by side washer and dryer machines in hallway closet. From the bonus room downstairs, enjoy direct access to two side by side parking spaces in gated and secure garage. Dual zoned heat/air system, high quality custom blinds, recessed lighting and fresh paint throughout. Low HOA dues, and conveniently located near many shops, restaurants, gyms and freeways.
Last Agent to Sell the Property
Keller Williams Realty-Studio City License #01768345 Listed on: 03/13/2017

Townhouse Details
Home Type
- Townhome
Est. Annual Taxes
- $8,718
Year Built
- Built in 2006
Lot Details
- 0.62 Acre Lot
- No Units Above
- End Unit
- No Units Located Below
- 1 Common Wall
- Density is up to 1 Unit/Acre
HOA Fees
- $300 Monthly HOA Fees
Parking
- 2 Car Direct Access Garage
- Parking Available
- Side by Side Parking
- Gated Parking
- Assigned Parking
- Controlled Entrance
- Community Parking Structure
Property Views
- Mountain
- Neighborhood
Interior Spaces
- 1,650 Sq Ft Home
- 3-Story Property
- Gas Fireplace
- Living Room with Fireplace
- Formal Dining Room
- Bonus Room
- Eat-In Kitchen
- Laundry Room
Bedrooms and Bathrooms
- 3 Bedrooms
- Primary Bedroom Suite
- Walk-In Closet
- Remodeled Bathroom
- Dual Vanity Sinks in Primary Bathroom
- Bathtub
- Separate Shower
Utilities
- Central Heating and Cooling System
Community Details
- Master Insurance
- 22 Sherman Court Association
Listing and Financial Details
- Earthquake Insurance Required
- Tax Lot 1
- Tax Tract Number 60146
- Assessor Parcel Number 2344014098
Ownership History
Purchase Details
Home Financials for this Owner
Home Financials are based on the most recent Mortgage that was taken out on this home.Purchase Details
Home Financials for this Owner
Home Financials are based on the most recent Mortgage that was taken out on this home.Purchase Details
Home Financials for this Owner
Home Financials are based on the most recent Mortgage that was taken out on this home.Purchase Details
Purchase Details
Home Financials for this Owner
Home Financials are based on the most recent Mortgage that was taken out on this home.Similar Homes in the area
Home Values in the Area
Average Home Value in this Area
Purchase History
| Date | Type | Sale Price | Title Company |
|---|---|---|---|
| Interfamily Deed Transfer | -- | Provident Title | |
| Grant Deed | $664,000 | Stewart Title | |
| Grant Deed | $586,000 | Lawyers Title | |
| Deed | -- | Lawyers Title | |
| Interfamily Deed Transfer | -- | Servicelink | |
| Grant Deed | $554,000 | Chicago Title Co |
Mortgage History
| Date | Status | Loan Amount | Loan Type |
|---|---|---|---|
| Open | $258,000 | New Conventional | |
| Closed | $266,000 | New Conventional | |
| Closed | $270,000 | New Conventional | |
| Previous Owner | $527,400 | New Conventional | |
| Previous Owner | $336,000 | New Conventional | |
| Previous Owner | $443,200 | New Conventional |
Property History
| Date | Event | Price | Change | Sq Ft Price |
|---|---|---|---|---|
| 07/31/2019 07/31/19 | Sold | $664,000 | +3.8% | $402 / Sq Ft |
| 06/09/2019 06/09/19 | Pending | -- | -- | -- |
| 06/05/2019 06/05/19 | For Sale | $640,000 | +9.2% | $388 / Sq Ft |
| 04/14/2017 04/14/17 | Sold | $586,000 | +4.8% | $355 / Sq Ft |
| 03/14/2017 03/14/17 | Pending | -- | -- | -- |
| 03/13/2017 03/13/17 | For Sale | $559,000 | -- | $339 / Sq Ft |
Tax History Compared to Growth
Tax History
| Year | Tax Paid | Tax Assessment Tax Assessment Total Assessment is a certain percentage of the fair market value that is determined by local assessors to be the total taxable value of land and additions on the property. | Land | Improvement |
|---|---|---|---|---|
| 2024 | $8,718 | $711,937 | $454,290 | $257,647 |
| 2023 | $8,546 | $697,979 | $445,383 | $252,596 |
| 2022 | $8,142 | $684,294 | $436,650 | $247,644 |
| 2021 | $8,035 | $670,878 | $428,089 | $242,789 |
| 2020 | $8,197 | $664,000 | $423,700 | $240,300 |
| 2019 | $7,386 | $609,673 | $368,405 | $241,268 |
| 2018 | $7,342 | $597,720 | $361,182 | $236,538 |
| 2016 | $6,586 | $546,000 | $361,000 | $185,000 |
| 2015 | $6,157 | $510,000 | $337,400 | $172,600 |
| 2014 | $5,702 | $461,000 | $305,000 | $156,000 |
Agents Affiliated with this Home
-
Yoav Astman

Seller's Agent in 2019
Yoav Astman
Compass
(818) 674-6156
2 in this area
72 Total Sales
-
Priya Dua

Seller's Agent in 2017
Priya Dua
Keller Williams Realty-Studio City
(818) 788-5400
10 in this area
53 Total Sales
Map
Source: California Regional Multiple Listing Service (CRMLS)
MLS Number: SR17048265
APN: 2344-014-098
- 13444 Burbank Blvd
- 5432 Fulton Ave
- 5517 Sunnyslope Ave
- 5748 Hillview Park Ave
- 5716 Sunnyslope Ave
- 13157 Chandler Blvd
- 5539 Ventura Canyon Ave
- 13624 Burbank Blvd
- 5616 Buffalo Ave
- 5348 Allott Ave
- 5626 Buffalo Ave
- 5454 Buffalo Ave
- 5328 Allott Ave
- 5865 Hillview Park Ave
- 13021 Killion St
- 5646 Woodman Ave
- 5520 Leghorn Ave
- 5754 Woodman Ave
- 13016 Chandler Blvd
- 5940 Varna Ave
