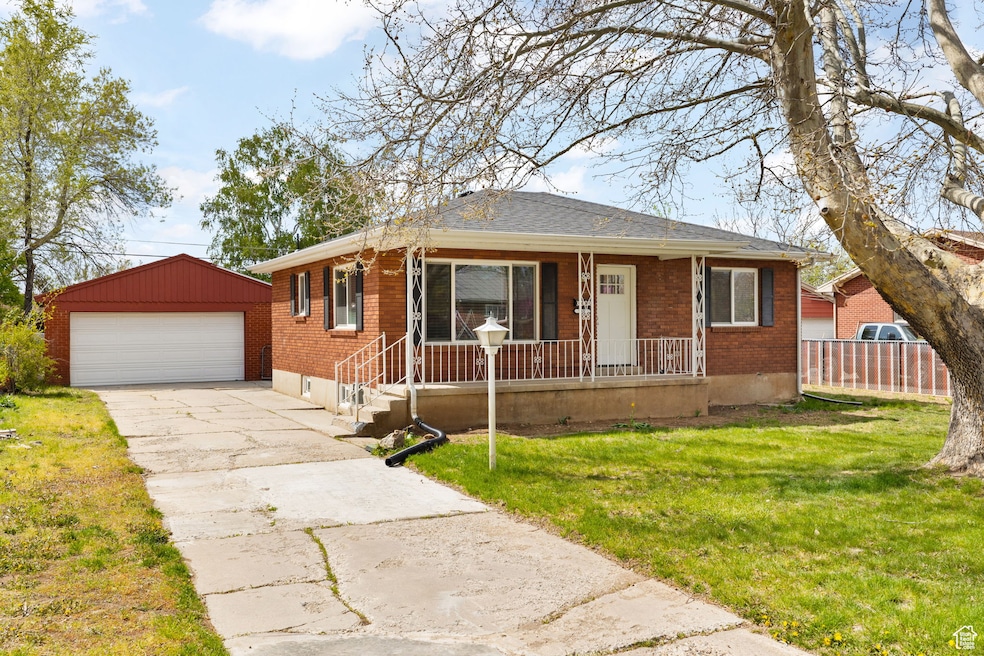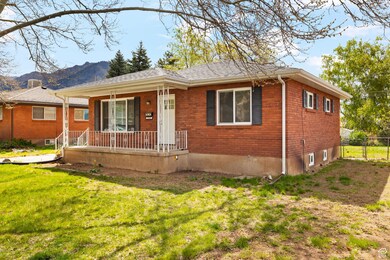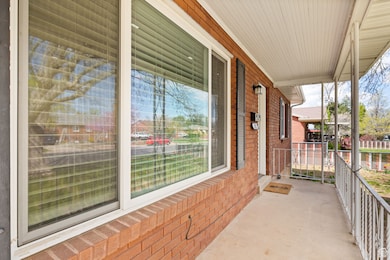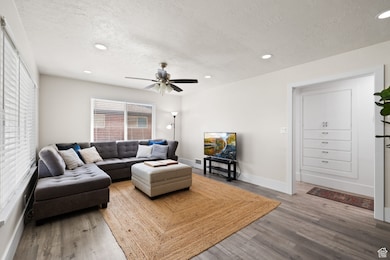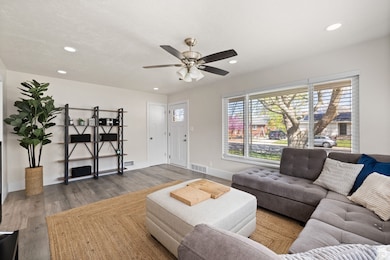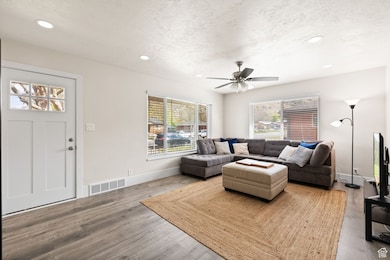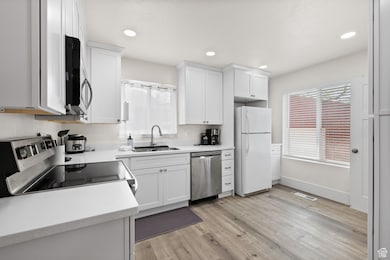1337 Cross St Ogden, UT 84404
Horace Mann NeighborhoodHighlights
- Updated Kitchen
- Mountain View
- No HOA
- Mature Trees
- Rambler Architecture
- Covered Patio or Porch
About This Home
Charming red-brick home, fully renovated in 2021, now available as a furnished rental through April 2026. This 3 bed, 2 bath property offers modern living on a quiet street with mountain views. Features include LVP flooring, quartz countertops, stainless steel appliances, and ample natural light throughout. The home is fully furnished and stocked with essentials, including 2 queen beds, linens, TV, kitchenware, and even workout gear. A spacious backyard and oversized detached 2-car garage provide ideal space for both storage and outdoor enjoyment. Just minutes from McKay-Dee Hospital and close to Ogden Regional, as well as ski resorts like Snowbasin, Powder Mountain, and Nordic Valley. Flexible lease-terms available through April 2026. All utilities and internet included. Contact agent for details, showings, and application instructions.
Listing Agent
Berkshire Hathaway HomeServices Utah Properties (So Ogden) License #7465809 Listed on: 05/04/2025

Home Details
Home Type
- Single Family
Year Built
- Built in 1956
Lot Details
- 8,712 Sq Ft Lot
- Partially Fenced Property
- Landscaped
- Mature Trees
- Property is zoned Single-Family
Parking
- 2 Car Garage
- Open Parking
Home Design
- Rambler Architecture
- Brick Exterior Construction
Interior Spaces
- 1,904 Sq Ft Home
- 2-Story Property
- Ceiling Fan
- Double Pane Windows
- Blinds
- Mountain Views
- Basement Fills Entire Space Under The House
Kitchen
- Updated Kitchen
- Free-Standing Range
- Microwave
- Disposal
Flooring
- Concrete
- Vinyl
Bedrooms and Bathrooms
- 3 Bedrooms | 2 Main Level Bedrooms
- 2 Full Bathrooms
Laundry
- Dryer
- Washer
Schools
- East Ridge Elementary School
- Mound Fort Middle School
- Ben Lomond High School
Utilities
- Forced Air Heating and Cooling System
- Natural Gas Connected
Additional Features
- Reclaimed Water Irrigation System
- Covered Patio or Porch
Community Details
- No Home Owners Association
- Henderson Subdivisio Subdivision
Listing and Financial Details
- Exclusions: Storage Shed(s)
- Assessor Parcel Number 13-060-0011
Map
Source: UtahRealEstate.com
MLS Number: 2082418
APN: 13-060-0011
- 915 Hislop Dr
- 1439 E 1250 S
- 1061 Cross St
- 1175 Canyon Rd Unit A13
- 1175 Canyon Rd Unit 77
- 1175 Canyon Rd Unit 80
- 1175 Canyon Rd Unit A21
- 1175 Canyon Rd Unit 81
- 1300 Lorl Ln Unit 2
- 1120 Canyon Rd Unit 44
- 1120 Canyon Rd Unit 38
- 1120 Canyon Rd Unit 19
- 1346 Millcreek Dr Unit 6
- 1358 Millcreek Dr Unit 3
- 1372 Millcreek Dr Unit 8
- 1243 Hudson St
- 1384 Millcreek Dr Unit 6
- 1435 S 1195 E Unit 19
- 1474 S 1165 E
- 1568 Hudson St Unit 1
- 1025 Tyler Ave
- 1352 Canyon Rd
- 1060 12th St
- 1298 Lorl Ln Unit 6
- 1208 E 1420 S Unit 39
- 1332 Millcreek Dr Unit 3
- 1450 Canyon Rd
- 954 9th St
- 1800 E Canyon Rd
- 1024 1st St
- 487 Second St
- 525 Park Blvd
- 934 E 490 N
- 425 Park Blvd
- 2031 Jefferson Ave
- 155 E 900 South St
- 1180 24th St Unit 2
- 310 18th St
- 2324 Quincy Ave
- 130 7th St Unit C303
