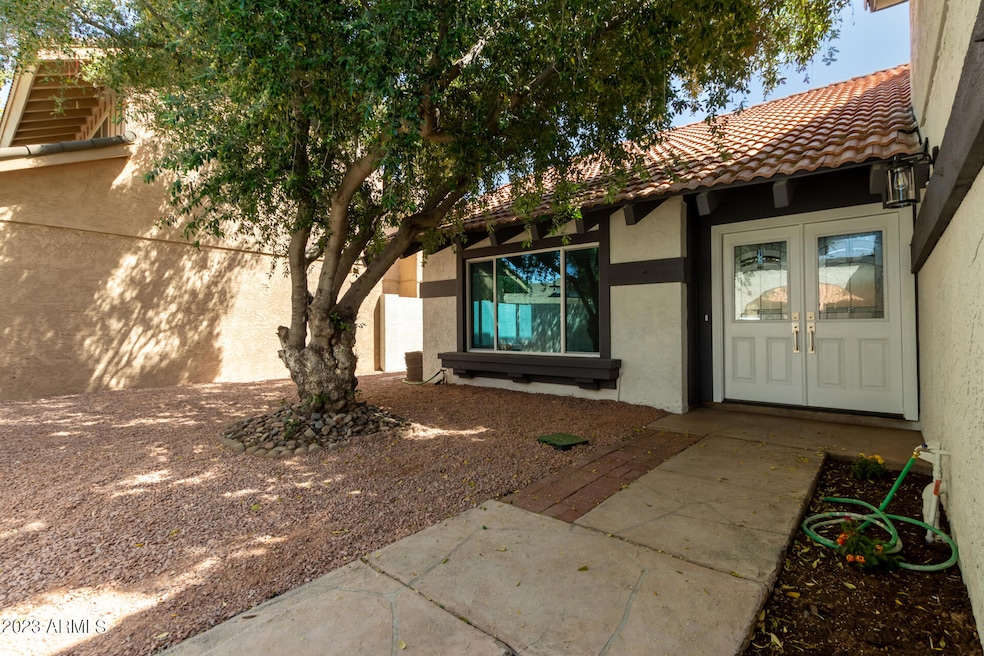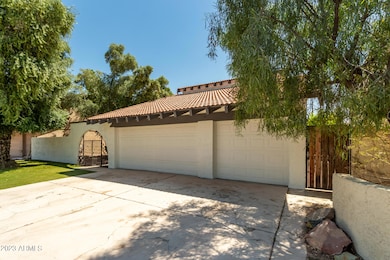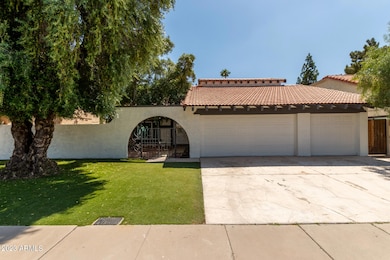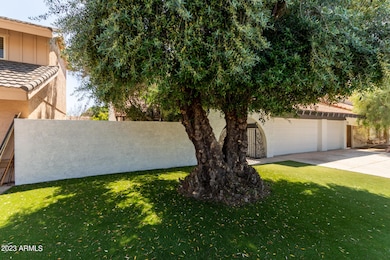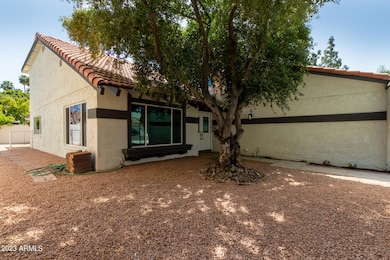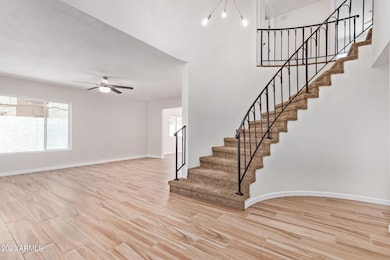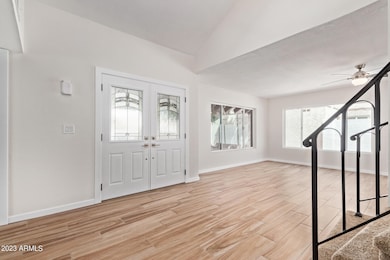1337 E Northshore Dr Tempe, AZ 85283
The Lakes NeighborhoodEstimated payment $4,549/month
Highlights
- Community Lake
- Vaulted Ceiling
- Lap or Exercise Community Pool
- Rover Elementary School Rated A-
- Granite Countertops
- Tennis Courts
About This Home
WOW! Stunning home in a Prime South Tempe Location - The Lakes Subdivision.
What a great opportunity in the heart of south Tempe—just minutes from ASU, downtown Tempe, Sky Harbor Airport, and the 101 & 10 freeways! This beautifully updated 5-bedroom home offers nearly 2,900 sq ft of versatile living space.
Step inside to a dramatic grand staircase, gorgeous natural light, and spacious living and dining areas with elegant tile flooring. The remodeled kitchen is a standout—featuring stainless steel appliances, self-cleaning oven, granite countertops, travertine backsplash, and soft-close cabinetry. Upstairs, the spacious master suite boasts lush carpet, a walk-in closet, and a pristine ensuite with dual sinks and a huge walk-in shower. A worry free updated tile roof is only 3 years old. Enjoy a low-maintenance lot with synthetic grass in the front and gravel in the back and a coveted 3 car garage.
Community amenities include a heated pool and spa, tennis and racquetball courts, walking and biking paths, and a lake for residents to enjoy. The HOA is pet-friendly and allows rentals.
Home Details
Home Type
- Single Family
Est. Annual Taxes
- $3,939
Year Built
- Built in 1972
Lot Details
- 5,994 Sq Ft Lot
- Block Wall Fence
- Artificial Turf
HOA Fees
- $110 Monthly HOA Fees
Parking
- 3 Car Direct Access Garage
- Garage Door Opener
Home Design
- Tile Roof
- Block Exterior
- Stucco
Interior Spaces
- 2,895 Sq Ft Home
- 2-Story Property
- Vaulted Ceiling
- Double Pane Windows
- Vinyl Clad Windows
- Washer and Dryer Hookup
Kitchen
- Kitchen Updated in 2023
- Eat-In Kitchen
- Built-In Microwave
- Granite Countertops
Flooring
- Floors Updated in 2023
- Carpet
- Tile
Bedrooms and Bathrooms
- 5 Bedrooms
- Bathroom Updated in 2023
- 3 Bathrooms
- Dual Vanity Sinks in Primary Bathroom
Outdoor Features
- Covered Patio or Porch
Schools
- Rover Elementary School
- FEES College Preparatory Middle School
- Marcos De Niza High School
Utilities
- Central Air
- Heating System Uses Natural Gas
Listing and Financial Details
- Tax Lot 47
- Assessor Parcel Number 301-02-312
Community Details
Overview
- Association fees include ground maintenance
- Lca Association, Phone Number (480) 838-1023
- Lakes Tract E Subdivision
- Community Lake
Amenities
- Recreation Room
Recreation
- Tennis Courts
- Pickleball Courts
- Racquetball
- Lap or Exercise Community Pool
- Community Spa
- Bike Trail
Map
Home Values in the Area
Average Home Value in this Area
Tax History
| Year | Tax Paid | Tax Assessment Tax Assessment Total Assessment is a certain percentage of the fair market value that is determined by local assessors to be the total taxable value of land and additions on the property. | Land | Improvement |
|---|---|---|---|---|
| 2025 | $4,215 | $35,164 | -- | -- |
| 2024 | $3,892 | $33,490 | -- | -- |
| 2023 | $3,892 | $45,350 | $9,070 | $36,280 |
| 2022 | $3,733 | $34,680 | $6,930 | $27,750 |
| 2021 | $3,759 | $32,710 | $6,540 | $26,170 |
| 2020 | $3,645 | $30,930 | $6,180 | $24,750 |
| 2019 | $3,575 | $29,950 | $5,990 | $23,960 |
| 2018 | $3,487 | $27,420 | $5,480 | $21,940 |
| 2017 | $3,383 | $26,180 | $5,230 | $20,950 |
| 2016 | $3,359 | $25,760 | $5,150 | $20,610 |
| 2015 | $3,226 | $23,400 | $4,680 | $18,720 |
Property History
| Date | Event | Price | List to Sale | Price per Sq Ft |
|---|---|---|---|---|
| 11/13/2025 11/13/25 | Price Changed | $2,995 | -9.1% | $1 / Sq Ft |
| 10/01/2025 10/01/25 | Price Changed | $3,295 | -5.7% | $1 / Sq Ft |
| 09/16/2025 09/16/25 | Price Changed | $3,495 | -5.4% | $1 / Sq Ft |
| 08/09/2025 08/09/25 | Price Changed | $3,695 | -5.1% | $1 / Sq Ft |
| 08/04/2025 08/04/25 | For Rent | $3,895 | 0.0% | -- |
| 08/04/2025 08/04/25 | For Sale | $780,000 | 0.0% | $269 / Sq Ft |
| 08/01/2024 08/01/24 | Rented | $3,595 | 0.0% | -- |
| 07/25/2024 07/25/24 | Under Contract | -- | -- | -- |
| 07/13/2024 07/13/24 | Price Changed | $3,595 | -7.7% | $1 / Sq Ft |
| 06/04/2024 06/04/24 | For Rent | $3,895 | -- | -- |
Purchase History
| Date | Type | Sale Price | Title Company |
|---|---|---|---|
| Special Warranty Deed | $575,000 | First American Title | |
| Warranty Deed | $555,000 | First American Title | |
| Warranty Deed | $180,000 | Equity Title Agency Inc | |
| Interfamily Deed Transfer | -- | None Available | |
| Warranty Deed | -- | None Available | |
| Quit Claim Deed | -- | Capital Title Agency |
Mortgage History
| Date | Status | Loan Amount | Loan Type |
|---|---|---|---|
| Previous Owner | $121,000 | No Value Available |
Source: Arizona Regional Multiple Listing Service (ARMLS)
MLS Number: 6891702
APN: 301-02-312
- 1323 E Whalers Way
- 1210 E Harbor View Dr
- 1232 E Baseline Rd
- 1207 E Northshore Dr Unit 136
- 1202 E Northshore Dr
- 1513 E Weathervane Ln
- 5011 S Terrace Rd
- 1616 E Donner Dr
- 1232 E Baker Dr
- 4804 S Elm St
- 5200 S Lakeshore Dr Unit 206
- 1638 E Donner Dr
- 1502 E Minton Dr
- 4803 S Terrace Rd
- 5442 S Hurricane Ct
- 1228 E Fremont Dr
- 4616 S Poplar St
- 1623 E Baker Dr
- 1316 E Carter Dr
- 1098 E Fremont Dr
- 5120 S Dorsey Ln
- 1525 E Baseline Rd
- 1223 E Baker Dr
- 1305 E Steamboat Bend Dr
- 5200 S Lakeshore Dr Unit 119
- 5200 S Lakeshore Dr Unit 128
- 1511 E Edgewater Dr
- 1149 E Sandpiper Dr Unit 214
- 1628 E Fremont Dr
- 1052 E Sandpiper Dr
- 999 E Baseline Dr
- 4613 S Rita Ln
- 5631 S Bounty Ct Unit E
- 4690 S Lakeshore Dr
- 1052 E Carter Dr
- 966 E Morningstar Ln
- 4630 S Lakeshore Dr
- 4410 S Rita Ln
- 995 E Baseline Rd
- 1239 E Hermosa Dr
