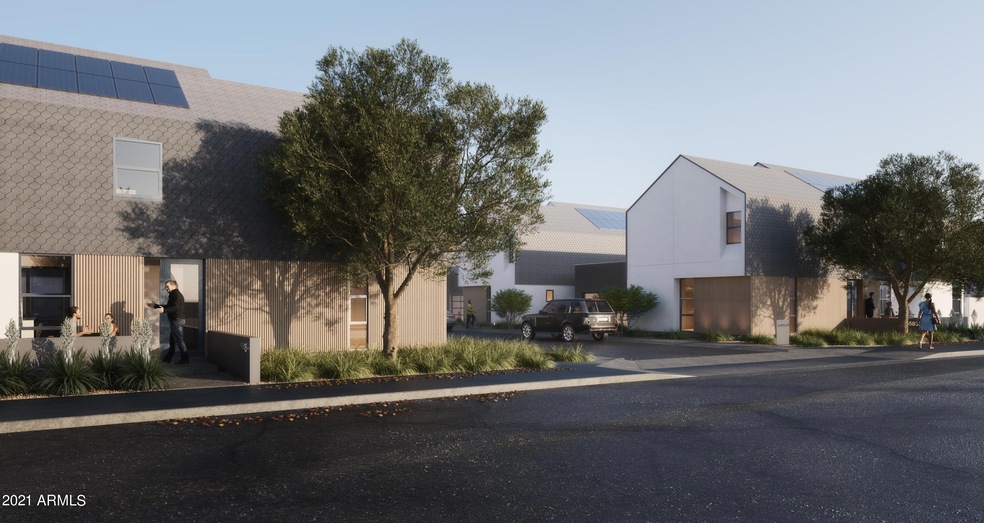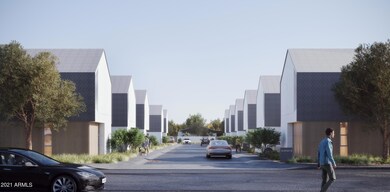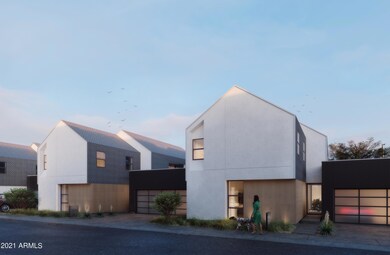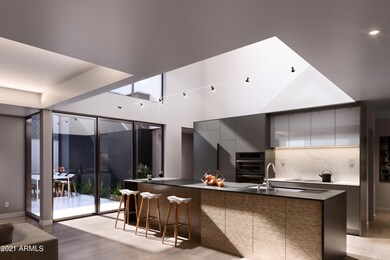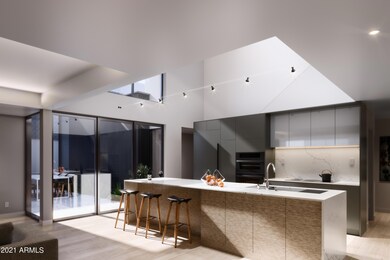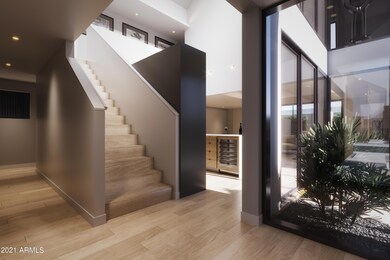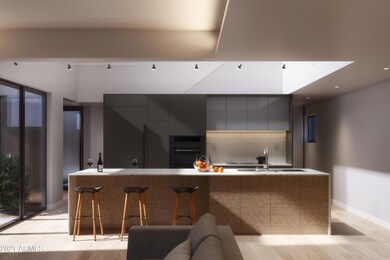
1337 E Pomelo Grove Ln Phoenix, AZ 85014
Camelback East Village NeighborhoodHighlights
- Private Pool
- Contemporary Architecture
- Wood Flooring
- Phoenix Coding Academy Rated A
- Vaulted Ceiling
- Main Floor Primary Bedroom
About This Home
As of November 2023NEW CONSTRUCTION! ARCHITECT DEVELOPED AND BUILT! Delivering in Spring 2022, KARMA is a collection of 11 smart, modern single-family residences created to harmonize with your elevated lifestyle values. Located in the coveted Madison Heights Neighborhood of North Central Phoenix and just blocks from the best local spots in town including Luci's Market, The Vig, Zipps, and more! Buyers can choose between two unique floorplans ranging from 2,381 square feet to 2,552 square feet with 4 bedrooms, 2.5 or 3.5 bathrooms, two-car garages, and private backyards. Plus, live sustainably with every home designed to meet or exceed a Home Energy Rating System (HERS) Index score of 50! ''Live with Intention'' today! Call us now for more info!
Last Agent to Sell the Property
The Brokery License #BR642462000 Listed on: 07/16/2021
Last Buyer's Agent
Tucker Blalock
The Brokery License #BR642462000
Home Details
Home Type
- Single Family
Est. Annual Taxes
- $7,160
Year Built
- Built in 2021 | Under Construction
Lot Details
- 4,541 Sq Ft Lot
- Desert faces the front of the property
- Private Streets
- Block Wall Fence
HOA Fees
- $280 Monthly HOA Fees
Parking
- 2 Car Garage
- Garage Door Opener
Home Design
- Contemporary Architecture
- Wood Frame Construction
- Composition Roof
- Stucco
Interior Spaces
- 2,381 Sq Ft Home
- 2-Story Property
- Vaulted Ceiling
- Skylights
- Double Pane Windows
- ENERGY STAR Qualified Windows
- Washer and Dryer Hookup
Kitchen
- Gas Cooktop
- Kitchen Island
Flooring
- Wood
- Carpet
Bedrooms and Bathrooms
- 4 Bedrooms
- Primary Bedroom on Main
- 2.5 Bathrooms
- Dual Vanity Sinks in Primary Bathroom
Eco-Friendly Details
- ENERGY STAR Qualified Equipment for Heating
- ENERGY STAR/CFL/LED Lights
Schools
- Madison Rose Lane Elementary School
- Madison #1 Middle School
- North High School
Utilities
- Ducts Professionally Air-Sealed
- Zoned Heating and Cooling System
- High Speed Internet
- Cable TV Available
Additional Features
- Private Pool
- Property is near a bus stop
Community Details
- Association fees include insurance, ground maintenance, front yard maint, trash
- Karma Subdivision Association
- Built by Boyer Vertical
- Karma Subdivision
Listing and Financial Details
- Home warranty included in the sale of the property
- Tax Lot 7
- Assessor Parcel Number 162-04-190
Ownership History
Purchase Details
Home Financials for this Owner
Home Financials are based on the most recent Mortgage that was taken out on this home.Purchase Details
Home Financials for this Owner
Home Financials are based on the most recent Mortgage that was taken out on this home.Similar Homes in the area
Home Values in the Area
Average Home Value in this Area
Purchase History
| Date | Type | Sale Price | Title Company |
|---|---|---|---|
| Quit Claim Deed | -- | -- | |
| Warranty Deed | $1,445,000 | Landmark Title | |
| Special Warranty Deed | $1,286,891 | Fidelity National Title |
Mortgage History
| Date | Status | Loan Amount | Loan Type |
|---|---|---|---|
| Open | $1,032,693 | New Conventional | |
| Closed | $1,083,750 | New Conventional | |
| Previous Owner | $999,999 | New Conventional | |
| Previous Owner | $975,000 | New Conventional |
Property History
| Date | Event | Price | Change | Sq Ft Price |
|---|---|---|---|---|
| 11/30/2023 11/30/23 | Sold | $1,445,000 | -0.3% | $607 / Sq Ft |
| 10/24/2023 10/24/23 | Pending | -- | -- | -- |
| 10/09/2023 10/09/23 | For Sale | $1,449,000 | +13.6% | $609 / Sq Ft |
| 07/15/2022 07/15/22 | Sold | $1,275,006 | 0.0% | $535 / Sq Ft |
| 12/30/2021 12/30/21 | Price Changed | $1,275,006 | +17.0% | $535 / Sq Ft |
| 10/15/2021 10/15/21 | Pending | -- | -- | -- |
| 09/13/2021 09/13/21 | Price Changed | $1,090,000 | +1.4% | $458 / Sq Ft |
| 07/16/2021 07/16/21 | For Sale | $1,075,000 | -- | $451 / Sq Ft |
Tax History Compared to Growth
Tax History
| Year | Tax Paid | Tax Assessment Tax Assessment Total Assessment is a certain percentage of the fair market value that is determined by local assessors to be the total taxable value of land and additions on the property. | Land | Improvement |
|---|---|---|---|---|
| 2025 | $7,160 | $62,482 | -- | -- |
| 2024 | $3,433 | $59,507 | -- | -- |
| 2023 | $3,433 | $45,200 | $9,040 | $36,160 |
| 2022 | $1,149 | $15,390 | $15,390 | $0 |
Agents Affiliated with this Home
-
Oleg Bortman

Seller's Agent in 2023
Oleg Bortman
The Brokery
(602) 402-2296
244 in this area
356 Total Sales
-
Tucker Blalock

Seller Co-Listing Agent in 2023
Tucker Blalock
The Brokery
(602) 892-4444
254 in this area
359 Total Sales
-
McKenna Harris

Buyer's Agent in 2023
McKenna Harris
The Ave Collective
(480) 392-9407
5 in this area
27 Total Sales
Map
Source: Arizona Regional Multiple Listing Service (ARMLS)
MLS Number: 6265886
APN: 162-04-190
- 1320 E Palo Verde Dr
- 5502 Plan at Viridian
- 5501 Plan at Viridian
- 1320 E Bethany Home Rd Unit 21
- 1400 E Bethany Home Rd Unit 11
- 5724 N 13th Place
- 1435 E Rancho Dr
- 5825 N 12th St Unit 4
- 6116 N 12th Place Unit 4
- 1431 E San Juan Ave
- 5709 N 16th St
- 1201 E Rose Ln Unit 2
- 1101 E Bethany Home Rd Unit 15
- 1101 E Bethany Home Rd Unit 1
- 1417 E Marshall Ave
- 1640 E Solano Dr
- 5739 N 11th St
- 1029 E Palo Verde Dr
- 6121 N 11th St
- 5809 N 10th Place
