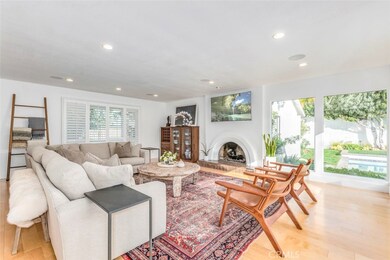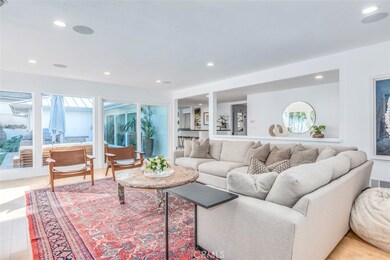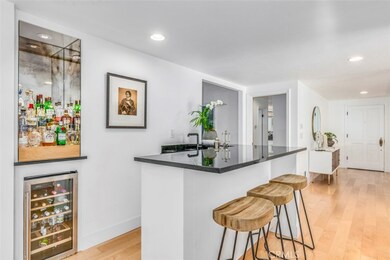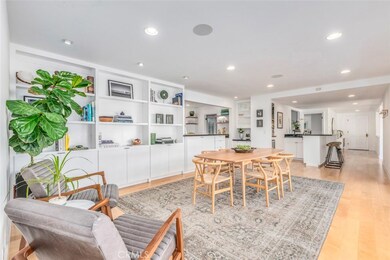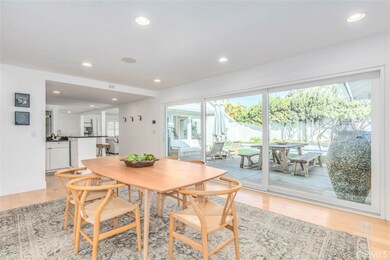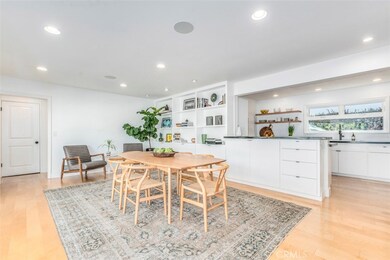
1338 Antigua Way Newport Beach, CA 92660
Mariners NeighborhoodEstimated Value: $3,896,000 - $4,354,000
Highlights
- Heated In Ground Pool
- Primary Bedroom Suite
- Open Floorplan
- Mariners Elementary School Rated A
- Updated Kitchen
- Wooded Lot
About This Home
As of May 2018This beautiful single story 4 bedroom, 3 bath Dover Shores area home with private pool & spa is great for entertaining. Flexible open floor plan wrapped around an exceptional back yard and patio. Oversized living room with fabulous fireplace and central wet bar with beverage cooler. Enjoy your new indoor/outdoor lifestyle from the extended dining room which opens directly to the patio and pool area through triple sliding glass doors. Great open kitchen with stainless steel appliances, double ovens, butler’s pantry, inside laundry and abundant storage. Private master suite plus bonus office or den. Three generous bedrooms and 2 baths complete the guest wing. Finished 3 car garage with built-in work area. Turnkey and move in ready to enjoy.
Last Agent to Sell the Property
Pacific Sotheby's Int'l Realty License #01944568 Listed on: 01/18/2018

Home Details
Home Type
- Single Family
Est. Annual Taxes
- $28,842
Year Built
- Built in 1966 | Remodeled
Lot Details
- 8,400 Sq Ft Lot
- Security Fence
- Wrought Iron Fence
- Wood Fence
- Brick Fence
- Fence is in good condition
- Landscaped
- Sprinkler System
- Wooded Lot
- Private Yard
- Lawn
- Back and Front Yard
Parking
- 3 Car Attached Garage
- Parking Available
- Front Facing Garage
- Gentle Sloping Lot
- Driveway Up Slope From Street
Property Views
- Pool
- Neighborhood
Home Design
- Turnkey
- Slab Foundation
- Metal Roof
- Stucco
Interior Spaces
- 2,641 Sq Ft Home
- 1-Story Property
- Open Floorplan
- Wet Bar
- Wired For Sound
- Wired For Data
- Built-In Features
- Bar
- Recessed Lighting
- Gas Fireplace
- Double Pane Windows
- Shutters
- Sliding Doors
- Entryway
- Living Room with Fireplace
- Dining Room
- Den
- Bonus Room
- Workshop
- Storage
- Utility Room
- Wood Flooring
Kitchen
- Updated Kitchen
- Breakfast Bar
- Butlers Pantry
- Double Oven
- Electric Cooktop
- Freezer
- Dishwasher
- Granite Countertops
- Disposal
Bedrooms and Bathrooms
- 4 Main Level Bedrooms
- Primary Bedroom Suite
- Walk-In Closet
- Upgraded Bathroom
- 3 Full Bathrooms
- Stone Bathroom Countertops
- Dual Vanity Sinks in Primary Bathroom
- Bathtub with Shower
- Walk-in Shower
- Exhaust Fan In Bathroom
- Linen Closet In Bathroom
Laundry
- Laundry Room
- Dryer
- Washer
Home Security
- Smart Home
- Carbon Monoxide Detectors
- Fire and Smoke Detector
Accessible Home Design
- No Interior Steps
- More Than Two Accessible Exits
Pool
- Heated In Ground Pool
- In Ground Spa
- Gas Heated Pool
- Waterfall Pool Feature
Outdoor Features
- Concrete Porch or Patio
- Exterior Lighting
- Rain Gutters
Schools
- Mariners Elementary School
- Ensign Middle School
- Newport Harbor High School
Utilities
- Cooling System Powered By Gas
- Forced Air Zoned Heating and Cooling System
- Heating System Uses Natural Gas
- Natural Gas Connected
- Phone Available
- Cable TV Available
Community Details
- No Home Owners Association
- Laundry Facilities
Listing and Financial Details
- Tax Lot 47
- Tax Tract Number 3852
- Assessor Parcel Number 11777207
Ownership History
Purchase Details
Home Financials for this Owner
Home Financials are based on the most recent Mortgage that was taken out on this home.Purchase Details
Home Financials for this Owner
Home Financials are based on the most recent Mortgage that was taken out on this home.Purchase Details
Home Financials for this Owner
Home Financials are based on the most recent Mortgage that was taken out on this home.Purchase Details
Home Financials for this Owner
Home Financials are based on the most recent Mortgage that was taken out on this home.Purchase Details
Home Financials for this Owner
Home Financials are based on the most recent Mortgage that was taken out on this home.Similar Homes in Newport Beach, CA
Home Values in the Area
Average Home Value in this Area
Purchase History
| Date | Buyer | Sale Price | Title Company |
|---|---|---|---|
| Yeager John P | $2,430,000 | Lawyers Title Co | |
| Sutton Andrew C | -- | Chicago Title Company | |
| Cooper Ryan | $2,025,000 | Chicago Title Company | |
| Sutton Andrew C | -- | Ticor Title Company | |
| Sutton Andrew C | $1,600,000 | Ticor Title Company |
Mortgage History
| Date | Status | Borrower | Loan Amount |
|---|---|---|---|
| Open | Yeager John P | $1,400,000 | |
| Previous Owner | Yeager John P | $140,000 | |
| Previous Owner | Cooper Ryan | $1,721,000 | |
| Previous Owner | Sutton Andrew C | $1,040,000 | |
| Previous Owner | Cataldo Salvatore J | $500,000 | |
| Previous Owner | Cataldo Salvatore J | $200,000 |
Property History
| Date | Event | Price | Change | Sq Ft Price |
|---|---|---|---|---|
| 05/02/2018 05/02/18 | Sold | $2,430,000 | -2.6% | $920 / Sq Ft |
| 03/19/2018 03/19/18 | Pending | -- | -- | -- |
| 03/08/2018 03/08/18 | Price Changed | $2,495,000 | -3.1% | $945 / Sq Ft |
| 02/09/2018 02/09/18 | Price Changed | $2,575,000 | -4.5% | $975 / Sq Ft |
| 01/18/2018 01/18/18 | For Sale | $2,695,000 | +33.1% | $1,020 / Sq Ft |
| 11/09/2015 11/09/15 | Sold | $2,025,000 | -3.3% | $767 / Sq Ft |
| 10/03/2015 10/03/15 | Pending | -- | -- | -- |
| 09/29/2015 09/29/15 | For Sale | $2,095,000 | 0.0% | $793 / Sq Ft |
| 08/31/2015 08/31/15 | Pending | -- | -- | -- |
| 07/20/2015 07/20/15 | For Sale | $2,095,000 | -- | $793 / Sq Ft |
Tax History Compared to Growth
Tax History
| Year | Tax Paid | Tax Assessment Tax Assessment Total Assessment is a certain percentage of the fair market value that is determined by local assessors to be the total taxable value of land and additions on the property. | Land | Improvement |
|---|---|---|---|---|
| 2024 | $28,842 | $2,710,710 | $2,455,079 | $255,631 |
| 2023 | $28,166 | $2,657,559 | $2,406,940 | $250,619 |
| 2022 | $27,698 | $2,605,450 | $2,359,745 | $245,705 |
| 2021 | $27,166 | $2,554,363 | $2,313,475 | $240,888 |
| 2020 | $26,904 | $2,528,172 | $2,289,754 | $238,418 |
| 2019 | $26,345 | $2,478,600 | $2,244,856 | $233,744 |
| 2018 | $22,422 | $2,106,810 | $1,879,458 | $227,352 |
| 2017 | $22,024 | $2,065,500 | $1,842,605 | $222,895 |
| 2016 | $21,601 | $2,025,000 | $1,806,475 | $218,525 |
| 2015 | $8,154 | $747,065 | $504,352 | $242,713 |
| 2014 | $7,961 | $732,432 | $494,473 | $237,959 |
Agents Affiliated with this Home
-
Juli Auckerman

Seller's Agent in 2018
Juli Auckerman
Pacific Sotheby's Int'l Realty
(949) 636-4789
1 in this area
18 Total Sales
-
Jon Flagg

Buyer's Agent in 2018
Jon Flagg
Pacific Sotheby's Int'l Realty
(949) 698-1910
2 in this area
134 Total Sales
-
A
Seller's Agent in 2015
Ashley Stevens
Newport Real Estate Co.
Map
Source: California Regional Multiple Listing Service (CRMLS)
MLS Number: NP18010725
APN: 117-772-07
- 1500 Lincoln Ln
- 807 Aldebaran Cir
- 1620 Lincoln Ln
- 1235 Santiago Dr
- 1530 Anita Ln
- 1542 Galaxy Dr
- 1424 Mariners Dr
- 1812 Beryl Ln
- 1650 Galaxy Dr
- 504 Evening Star Ln
- 218 Evening Star Ln
- 1601 Kent Ln
- 1040 Westwind Way
- 301 Morning Star Ln
- 1307 Oxford Ln
- 1751 Candlestick Ln
- 1900 Holiday Rd
- 1112 Pembroke Ln
- 1232 Blue Gum Ln
- 1100 Rutland Rd Unit 12
- 1338 Antigua Way
- 1334 Antigua Way
- 1347 Hampshire Cir
- 1339 Hampshire Cir
- 1333 Hampshire Cir
- 1331 Hampshire Cir
- 1331 Antigua Way
- 1321 Hampshire Cir
- 1327 Antigua Way
- 1001 Hampshire Ln
- 1323 Antigua Way
- 1364 Hampshire Cir
- 1370 Hampshire Cir
- 1358 Hampshire Cir
- 1319 Antigua Way
- 1350 Hampshire Cir
- 1332 Santiago Dr
- 1326 Santiago Dr
- 1346 Hampshire Cir
- 1338 Santiago Dr

