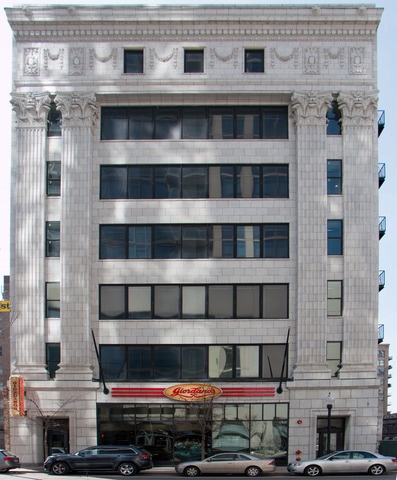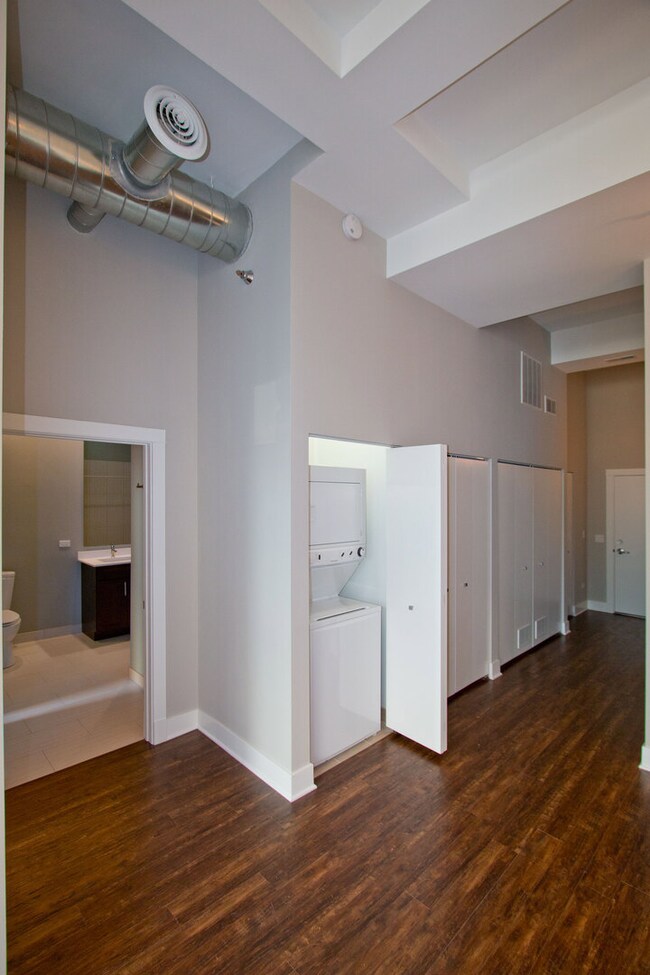1338 S Michigan Ave Unit 8 Chicago, IL 60605
South Loop NeighborhoodHighlights
- Deck
- Elevator
- Balcony
- Main Floor Bedroom
- Stainless Steel Appliances
- 3-minute walk to Daniel Webster Park
About This Home
Beautiful historic building, complete gut rehab in 2014. LUXURY lofts with soaring 12' ceilings, in unit washer dryer, custom walk in closets. Huge 2 Bed 1 Bath with one fully enclosed bedroom with huge over sized window. Second bedroom is lofted. Designer chef's kitchen with 42" cabinets, quartz counters, custom backsplash, all stainless steel appliances, wide plank floors thru out. Bath with double sink & oversized vanity. Great location: 2 blocks to Roosevelt Red Line, CTA bus at front door. Walk to lake Michigan, Grant Pk,Fields Museum. Heated on site garage parking & extra storage available for fee. Additional internet & tv package. No dogs, no smoking.
Property Details
Home Type
- Multi-Family
Year Built
- Built in 2014
Parking
- 1 Car Garage
- Driveway
Home Design
- Property Attached
- Brick Exterior Construction
- Stone Siding
Interior Spaces
- 1,180 Sq Ft Home
- Family Room
- Combination Dining and Living Room
- Laminate Flooring
Kitchen
- Microwave
- High End Refrigerator
- Dishwasher
- Stainless Steel Appliances
- Disposal
Bedrooms and Bathrooms
- 2 Bedrooms
- 2 Potential Bedrooms
- Main Floor Bedroom
- Bathroom on Main Level
- 1 Full Bathroom
- Dual Sinks
- Soaking Tub
Laundry
- Laundry Room
- Dryer
- Washer
Accessible Home Design
- Halls are 36 inches wide or more
- Accessibility Features
- Doors are 32 inches wide or more
Outdoor Features
- Balcony
- Deck
Utilities
- Forced Air Heating and Cooling System
- Heating System Uses Natural Gas
- 100 Amp Service
- Lake Michigan Water
Listing and Financial Details
- Property Available on 7/10/25
- Rent includes water, scavenger, security system, exterior maintenance, lawn care, snow removal
Community Details
Overview
- High-Rise Condominium
- 7-Story Property
Amenities
- Restaurant
- Elevator
- Community Storage Space
Recreation
- Bike Trail
Pet Policy
- No Pets Allowed
Security
- Resident Manager or Management On Site
Map
Source: Midwest Real Estate Data (MRED)
MLS Number: 12416788
- 100 E 14th St Unit 709
- 100 E 14th St Unit 2510
- 100 E 14th St Unit 1108
- 100 E 14th St Unit 2004
- 100 E 14th St Unit 1301
- 100 E 14th St Unit 2007
- 100 E 14th St Unit 1403
- 100 E 14th St Unit 1502
- 100 E 14th St Unit GU138
- 125 E 13th St Unit 1012
- 1305 S Michigan Ave Unit 807
- 1305 S Michigan Ave Unit 1906
- 1400 S Michigan Ave Unit 1003
- 1400 S Michigan Ave Unit 911
- 1400 S Michigan Ave Unit 1211
- 1400 S Michigan Ave Unit 707
- 1400 S Michigan Ave Unit 2107
- 1400 S Michigan Ave Unit 1908
- 1345 S Wabash Ave Unit 1406
- 1345 S Wabash Ave Unit 1408
- 1326 S Michigan Ave
- 1332 S Michigan Ave
- 1332 S Michigan Ave
- 1332 S Michigan Ave
- 1332 S Michigan Ave
- 1315 S Michigan Ave
- 1315 S Michigan Ave
- 1315 S Michigan Ave
- 1331 S Michigan Ave
- 1335 S Michigan Ave
- 100 E 14th St Unit 1403
- 100 E 14th St Unit 2510
- 1305 S Michigan Ave Unit 1506
- 1305 S Michigan Ave
- 1305 S Michigan Ave
- 100 E 14th St Unit 2608
- 100 E 14th St Unit 906
- 1300 S Michigan Ave
- 1305 S Michigan Ave Unit 1207
- 1305 S Michigan Ave Unit 1308







