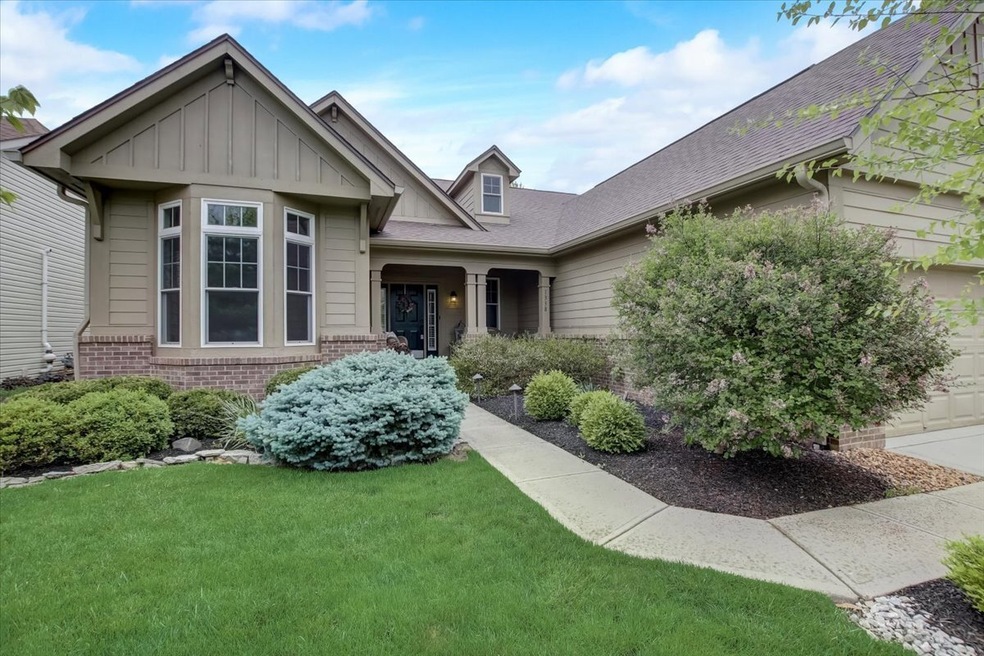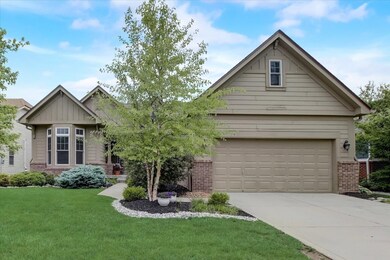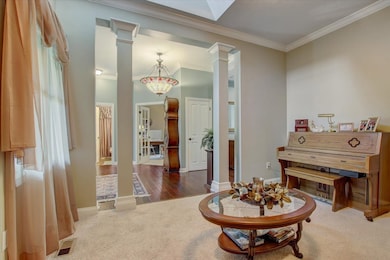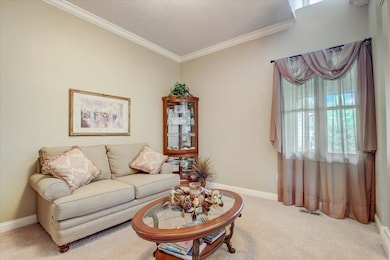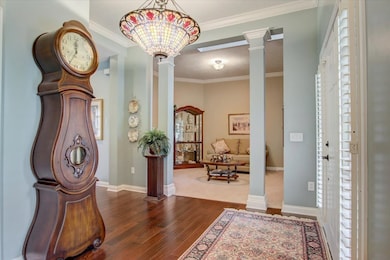
1338 Trescott Dr Westfield, IN 46074
Estimated Value: $501,000 - $533,644
Highlights
- Mature Trees
- Ranch Style House
- Wood Flooring
- Maple Glen Elementary Rated A
- Cathedral Ceiling
- Community Pool
About This Home
As of July 2023Sought after Centennial Ranch w/open flr plan! Attention to detail abounds! Covered porch greets you & leads to open foyer w/dark hardwoods leading to large GR w/vaulted ceiling, wall of windows for natural light, gorgeous built in book cases & fireplace. Updated kitchen with white cabinets, stainless appls, center island & solid surface sounters. Owners suite leads to owners bath w/double sinks, soaker tub, separate shower & walk in closet. Bdrms 2 & 3 toward front of home. Plantation shutters thru out most for that custom feel. Main flr laundry by garage w/planning desk. Full bsmnt w/spacious rec space, craft space, kitchenette & fourth bedroom. Private sunroom perfect for relaxing & paver patio w/firepit surrounded by fenced in yard
Last Agent to Sell the Property
Keller Williams Indpls Metro N License #RB14015159 Listed on: 05/17/2023

Home Details
Home Type
- Single Family
Est. Annual Taxes
- $4,140
Year Built
- Built in 2008
Lot Details
- 8,276 Sq Ft Lot
- Back Yard Fenced
- Mature Trees
HOA Fees
- $75 Monthly HOA Fees
Parking
- 2 Car Attached Garage
Home Design
- Ranch Style House
- Concrete Perimeter Foundation
- Vinyl Construction Material
Interior Spaces
- Built-in Bookshelves
- Woodwork
- Cathedral Ceiling
- Entrance Foyer
- Great Room with Fireplace
- Combination Kitchen and Dining Room
- Laundry on main level
Kitchen
- Eat-In Kitchen
- Electric Oven
- Microwave
- Dishwasher
- Kitchen Island
- Disposal
Flooring
- Wood
- Carpet
- Ceramic Tile
- Vinyl
Bedrooms and Bathrooms
- 4 Bedrooms
- Walk-In Closet
- Dual Vanity Sinks in Primary Bathroom
Finished Basement
- Basement Fills Entire Space Under The House
- Sump Pump
- Basement Storage
- Basement Window Egress
- Basement Lookout
Home Security
- Security System Owned
- Fire and Smoke Detector
Outdoor Features
- Covered patio or porch
- Fire Pit
Utilities
- Heating System Uses Gas
Listing and Financial Details
- Legal Lot and Block .19 / 15
- Assessor Parcel Number 290915020126000015
Community Details
Overview
- Centennial Subdivision
Recreation
- Tennis Courts
- Community Playground
- Community Pool
Ownership History
Purchase Details
Home Financials for this Owner
Home Financials are based on the most recent Mortgage that was taken out on this home.Purchase Details
Home Financials for this Owner
Home Financials are based on the most recent Mortgage that was taken out on this home.Purchase Details
Home Financials for this Owner
Home Financials are based on the most recent Mortgage that was taken out on this home.Similar Homes in Westfield, IN
Home Values in the Area
Average Home Value in this Area
Purchase History
| Date | Buyer | Sale Price | Title Company |
|---|---|---|---|
| Welty Family Trust | $490,000 | Chicago Title | |
| Applegate Carol E | -- | None Available | |
| The Estridge Group Inc | -- | Midwest Title Corporation |
Mortgage History
| Date | Status | Borrower | Loan Amount |
|---|---|---|---|
| Open | Welty Family Trust | $74,000 | |
| Open | Welty Family Trust | $345,500 | |
| Closed | Welty Family Trust | $343,000 | |
| Closed | Welty Family Trust | $343,000 | |
| Previous Owner | Applegate Carol A | $130,000 | |
| Previous Owner | Applegate Carol | $114,700 | |
| Previous Owner | Applegate Carol E | $119,000 | |
| Previous Owner | The Estridge Group Inc | $293,250 | |
| Previous Owner | The Estridge Group Inc | $17,000,000 |
Property History
| Date | Event | Price | Change | Sq Ft Price |
|---|---|---|---|---|
| 07/14/2023 07/14/23 | Sold | $490,000 | 0.0% | $121 / Sq Ft |
| 05/23/2023 05/23/23 | Pending | -- | -- | -- |
| 05/17/2023 05/17/23 | For Sale | $489,900 | -- | $121 / Sq Ft |
Tax History Compared to Growth
Tax History
| Year | Tax Paid | Tax Assessment Tax Assessment Total Assessment is a certain percentage of the fair market value that is determined by local assessors to be the total taxable value of land and additions on the property. | Land | Improvement |
|---|---|---|---|---|
| 2024 | $5,157 | $451,500 | $53,700 | $397,800 |
| 2023 | $5,222 | $453,100 | $53,700 | $399,400 |
| 2022 | $4,418 | $381,200 | $53,700 | $327,500 |
| 2021 | $4,206 | $347,600 | $53,700 | $293,900 |
| 2020 | $4,113 | $336,800 | $53,700 | $283,100 |
| 2019 | $4,081 | $334,200 | $53,700 | $280,500 |
| 2018 | $4,050 | $331,500 | $53,700 | $277,800 |
| 2017 | $3,725 | $329,600 | $53,700 | $275,900 |
| 2016 | $3,526 | $312,000 | $53,700 | $258,300 |
| 2014 | $3,509 | $311,700 | $53,700 | $258,000 |
| 2013 | $3,509 | $305,400 | $53,700 | $251,700 |
Agents Affiliated with this Home
-
Mike Lyons

Seller's Agent in 2023
Mike Lyons
Keller Williams Indpls Metro N
(317) 697-1097
123 in this area
277 Total Sales
-
Jonah Lyons

Seller Co-Listing Agent in 2023
Jonah Lyons
Keller Williams Indpls Metro N
(317) 565-3180
31 in this area
70 Total Sales
-
Valarie Welty

Buyer's Agent in 2023
Valarie Welty
Keller Williams Indy Metro NE
7 in this area
48 Total Sales
Map
Source: MIBOR Broker Listing Cooperative®
MLS Number: 21918589
APN: 29-09-15-020-126.000-015
- 1361 Trescott Dr
- 1444 Waterleaf Dr
- 1043 Palomar Dr
- 14914 Annabel Ct
- 14542 Baldwin Ln
- 1614 Waterleaf Dr
- 1404 Rosebank Dr
- 14918 Dawnhaven Dr
- 947 W 146th St
- 15004 Stonneger St
- 794 Princeton Ln
- 15109 Larchwood Dr
- 15329 Smithfield Dr
- 14162 Nicholas Dr
- 1648 Rossmay Dr
- 1670 Rossmay Dr
- 734 Richland Way
- 14135 Nicholas Dr
- 1250 W 141st St
- 1442 Avondale Dr
- 1338 Trescott Dr
- 1332 Trescott Dr
- 1344 Trescott Dr
- 1326 Trescott Dr
- 1343 Somerville Dr
- 1335 Somerville Dr
- 1351 Somerville Dr
- 1360 Trescott Dr
- 1370 Trescott Dr
- 1320 Trescott Dr
- 1380 Trescott Dr
- 1337 Trescott Dr
- 1331 Trescott Dr
- 1325 Trescott Dr
- 1390 Trescott Dr
- 1319 Somerville Dr
- 1349 Trescott Dr
- 1314 Trescott Dr
- 1319 Trescott Dr
- 1313 Somerville Dr
