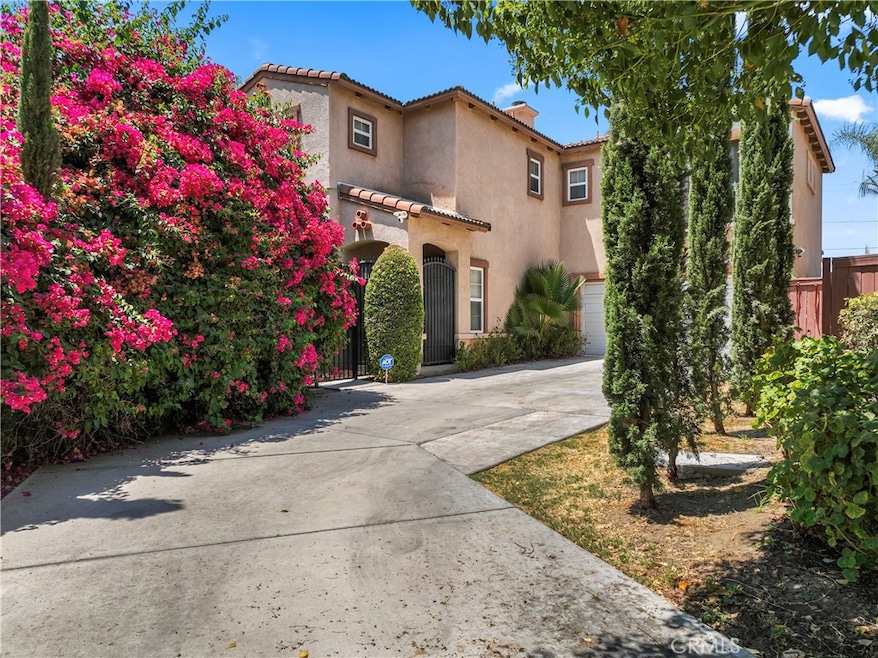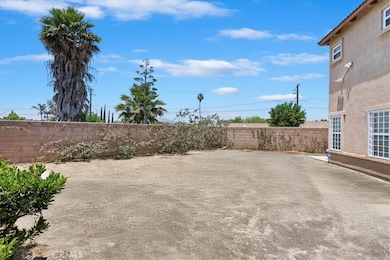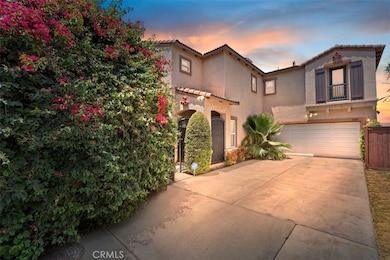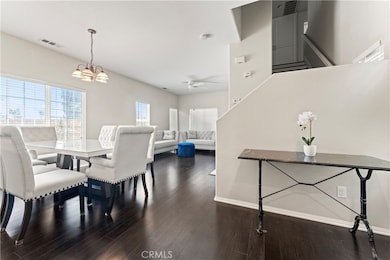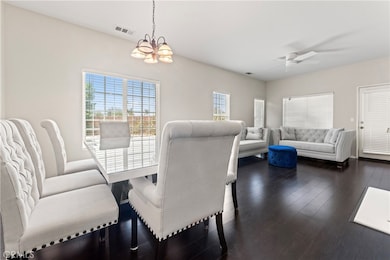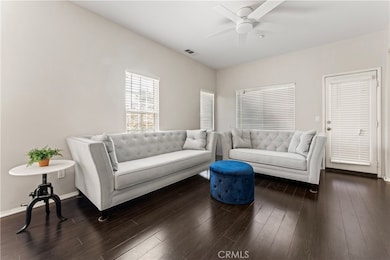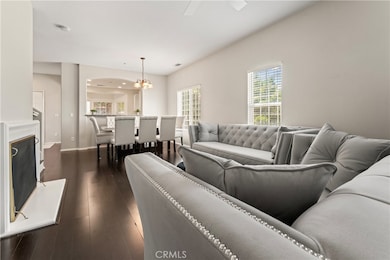1339 Castledale St Riverside, CA 92501
Northside NeighborhoodEstimated payment $3,778/month
Highlights
- Primary Bedroom Suite
- Traditional Architecture
- Neighborhood Views
- Gated Community
- Granite Countertops
- Breakfast Area or Nook
About This Home
***BEAUTIFUL TWO STORY HOME nestled in the Highly Desirable GATED COMMUNITY on a SPACIOUS LOT*** This Amazing Home is Located near the future site of the New Sports and Entertainment Complex bringing in future Housing, Growth, Entertainment, Restaurants and Shopping to the Riverside area and is a short distance to Downtown and the Historical Mission Inn. This is the Perfect time to Make a Great Investment in the Up-and-coming Area of Riverside. This Home has such a Great Layout with a Large Backyard, Lush Landscaping, built in 2006 with TONS of UPGRADES including GRANITE COUNTERS, WHITE KITCHEN CABINETRY, 9 FT. CEILINGS, UPGRADED LAMINATE WOOD FLOORING and CUSTOM-BUILT CABINETS creating tons of Storage Space. This Immaculate Home is 1868 Sq. Ft., 3 Bedrooms, 2 1/2 Baths with a Loft/Bonus Room (could be 4th Bedroom or Large Office), Spacious Kitchen with tons of room for cooking and entertaining, 2 separate Dining areas overlooking the Family Room with a cozy Fireplace and Views of the Backyard. There is a 1/2 Bath downstairs which could easily converted to a full bath. Upstairs you will find the spacious Primary Suite with 2 sinks in the Bathroom and a large Walk-In Closet. The two additional Bedrooms upstairs are spacious and with a Large Loft perfect for a kids separate play area and could easily be converted to a 4th Bedroom. The best part is the Laundry Room is upstairs which eliminates the need for trips up and downs the stairs. The Backyard is the biggest in Community with large trees and plants and creating lots of privacy and tons of room to build a Pool, Spa, Sport Court and BBQ Area (the gas stub is in place already) or anything you can Dream Up. This 1/8-acre property also features a long driveway that accommodates parking for up to 6 vehicles which is a rare find for this neighborhood, LED lighting throughout the exterior of the home, 2 car garage with overhead storage racks and home surveillance system too. The community offers a shared park for children's play, picnics, and pet walks, while the neighborhood is ideally situated between two expansive public parks—one with a children’s train and the other with an Olympic-sized pool. Plans for a Future Stadium for sporting events, massive shopping and dining complex are a few of the great things this community has to offer. Dryer and 2 Refrigerators included and Low HOA.
Listing Agent
KJ Realty Group Inc. Brokerage Phone: 951-283-4736 License #01923962 Listed on: 10/04/2025
Home Details
Home Type
- Single Family
Est. Annual Taxes
- $3,583
Year Built
- Built in 2006
Lot Details
- 5,227 Sq Ft Lot
- Cul-De-Sac
- Block Wall Fence
HOA Fees
- $132 Monthly HOA Fees
Parking
- 2 Car Attached Garage
- 6 Open Parking Spaces
- Parking Available
- Two Garage Doors
- Driveway
Home Design
- Traditional Architecture
- Entry on the 1st floor
- Turnkey
- Planned Development
- Slab Foundation
- Tile Roof
- Stucco
Interior Spaces
- 1,868 Sq Ft Home
- 2-Story Property
- Ceiling Fan
- Recessed Lighting
- Family Room with Fireplace
- Family Room Off Kitchen
- Laminate Flooring
- Neighborhood Views
Kitchen
- Breakfast Area or Nook
- Open to Family Room
- Eat-In Kitchen
- Gas Range
- Dishwasher
- Granite Countertops
- Disposal
Bedrooms and Bathrooms
- 3 Main Level Bedrooms
- Primary Bedroom Suite
- Walk-In Closet
- Dual Vanity Sinks in Primary Bathroom
- Bathtub with Shower
Laundry
- Laundry Room
- Laundry on upper level
Home Security
- Carbon Monoxide Detectors
- Fire and Smoke Detector
Outdoor Features
- Concrete Porch or Patio
Utilities
- Forced Air Heating and Cooling System
- Natural Gas Connected
Listing and Financial Details
- Tax Lot 13
- Tax Tract Number 31512
- Assessor Parcel Number 206230026
- $1,198 per year additional tax assessments
Community Details
Overview
- Canterbury Place Association, Phone Number (951) 375-3818
- Assoc. Equity Mgmt HOA
Recreation
- Park
Additional Features
- Picnic Area
- Gated Community
Map
Home Values in the Area
Average Home Value in this Area
Tax History
| Year | Tax Paid | Tax Assessment Tax Assessment Total Assessment is a certain percentage of the fair market value that is determined by local assessors to be the total taxable value of land and additions on the property. | Land | Improvement |
|---|---|---|---|---|
| 2025 | $3,583 | $222,304 | $62,794 | $159,510 |
| 2023 | $3,583 | $213,673 | $60,356 | $153,317 |
| 2022 | $3,528 | $209,484 | $59,173 | $150,311 |
| 2021 | $3,506 | $205,377 | $58,013 | $147,364 |
| 2020 | $3,489 | $203,272 | $57,419 | $145,853 |
| 2019 | $3,445 | $199,288 | $56,294 | $142,994 |
| 2018 | $3,401 | $195,382 | $55,191 | $140,191 |
| 2017 | $3,367 | $191,552 | $54,109 | $137,443 |
| 2016 | $3,256 | $187,798 | $53,049 | $134,749 |
| 2015 | $3,287 | $184,979 | $52,253 | $132,726 |
| 2014 | $3,450 | $181,358 | $51,231 | $130,127 |
Property History
| Date | Event | Price | List to Sale | Price per Sq Ft | Prior Sale |
|---|---|---|---|---|---|
| 10/04/2025 10/04/25 | For Sale | $635,000 | +258.8% | $340 / Sq Ft | |
| 03/05/2012 03/05/12 | Sold | $177,000 | +0.2% | $95 / Sq Ft | View Prior Sale |
| 01/18/2012 01/18/12 | Pending | -- | -- | -- | |
| 01/05/2012 01/05/12 | For Sale | $176,600 | -- | $95 / Sq Ft |
Purchase History
| Date | Type | Sale Price | Title Company |
|---|---|---|---|
| Grant Deed | $177,000 | Servicelink | |
| Trustee Deed | $360,048 | Accommodation | |
| Grant Deed | $370,000 | Fidelity National Title | |
| Grant Deed | $812,000 | Orange Coast Title Company |
Mortgage History
| Date | Status | Loan Amount | Loan Type |
|---|---|---|---|
| Open | $172,513 | FHA | |
| Previous Owner | $351,500 | Purchase Money Mortgage | |
| Previous Owner | $324,750 | Fannie Mae Freddie Mac |
Source: California Regional Multiple Listing Service (CRMLS)
MLS Number: IV25232533
APN: 206-230-026
- 4037 Weyer St
- 4028 Landau Ct
- 4185 Federal Dr
- 3858 Carter Ave
- 3766 Lofton Place
- 4557 Snake River Rd
- 1758 Karley Way
- 3469 Columbia Ave
- 1745 Yvonne Ct
- 3533 Nash St
- 2215 Northbend St
- 1927 Kenton
- 3943 Ridge Rd
- 7922 Brass Kettle Cir
- 2789 Fairmount Blvd
- 3643 Poplar St
- 1981 Marlborough Ave
- 2121 Down St
- 4500 Circle Lazy j Rd
- 2024 Enna Ct
- 3812 Carrotwood St
- 4085 Garvey Way Unit Room on rent
- 4028 Landau Ct
- 1474 Marymount St
- 1784 Julie Dr
- 1713 Julie Dr
- 3745 Strong St
- 4473 Bigem Ct
- 1779 Edmon Way
- 4547 Nicole Way
- 3518 Tyco Dr
- 1770 Karley Way
- 4587 Vincent Way
- 1151 Clark St
- 4443 Cherry Grove
- 1890 Lobo
- 1890 Flint Ct
- 3461 La Cadena Dr
- 2427 Northbend St
- 716 N Orange St
