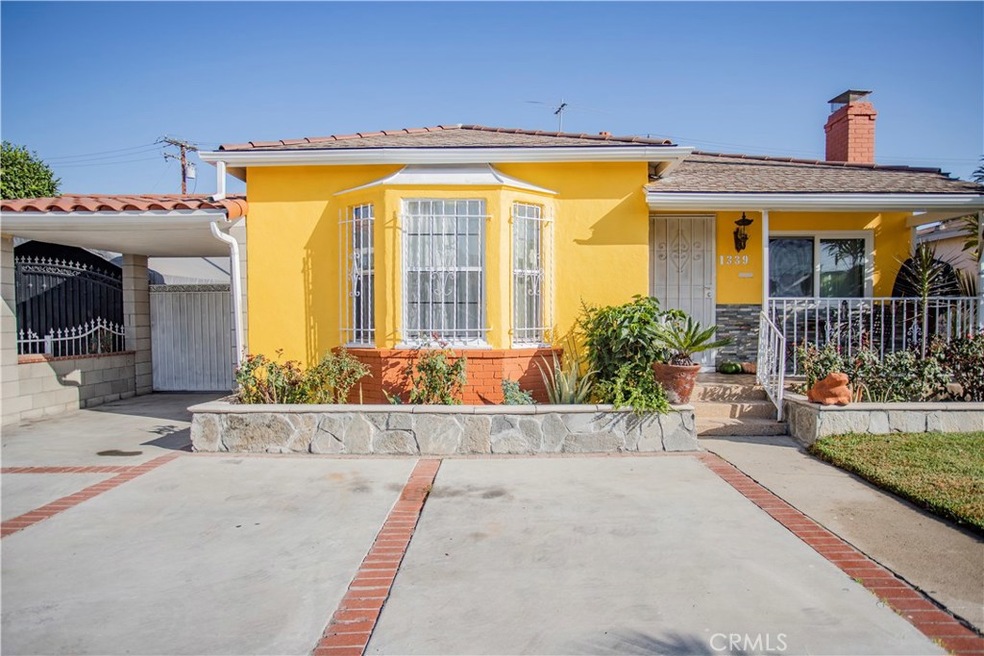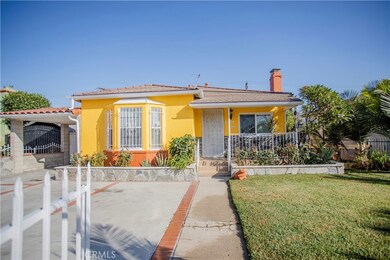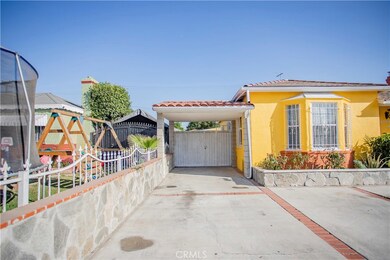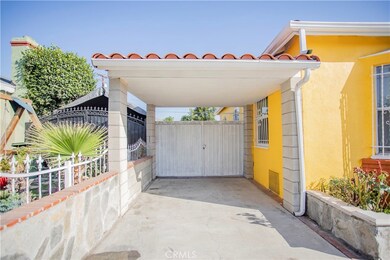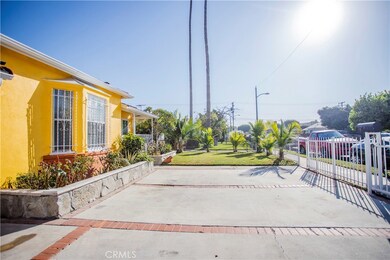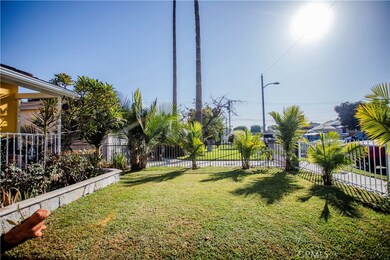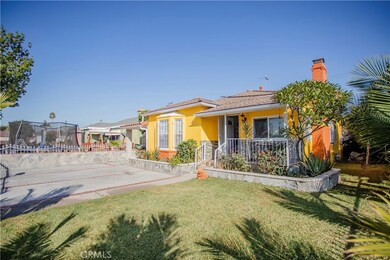
1339 E Schinner St Compton, CA 90221
Highlights
- Updated Kitchen
- Wood Flooring
- No HOA
- Open Floorplan
- Granite Countertops
- Workshop
About This Home
As of December 2019Spanish Style Charmer, on the border of Longbeach, CA. This pride of ownership home is a MUST SEE! The property is a 2 Bed 1 Bath home with a detached fully permited 3 Car garage, Workshop, and Family room with a 3/4 Bath! As you pull into the generous sized driveway you'll be greeted by beautiful palms, and custom stone enclosed planters. The extior has a fresh (literally week old) spanish inspired paint, brand new roof, and dual-pane windows that conserve energy year round. Once you walk into the home you'll be greeted by an open floor plan living area with a new custom stoned fire place, that will lead into the dining area, and newer upgraded kitchen and breakfast nook space. I can already see ALL the great family memories that will be created in this home. Both bedrooms are generously sized, with a ton of charm, larger closets and new bedroom doors. Between the Bedrooms awaits the first restroom that has also been freshly upgraded with custom tile work, and a beautiful mosiac backsplash. Outisde is the perfect zen inspired backyard space, perfect for year round family gatherings....but wait there is MORE! This property is unique! Detached to the main home you will find a 2-car garage, and fully permitted additional garage, workshop, and family room with a 3/4 Bath, currently being used as a rented unit. The structures are fully permited, and per Compton building and safety can easily be turned into a ADU! The posiblites are endless! Come see this property will not last!
Last Agent to Sell the Property
Century 21 A Better Service License #02083024 Listed on: 10/09/2019

Last Buyer's Agent
Century 21 A Better Service License #02083024 Listed on: 10/09/2019

Home Details
Home Type
- Single Family
Est. Annual Taxes
- $9,018
Year Built
- Built in 1939
Lot Details
- 5,868 Sq Ft Lot
- Back and Front Yard
- Land Lease
- Property is zoned CORM*
Parking
- 3 Car Garage
- Parking Available
- Workshop in Garage
- Three Garage Doors
- Driveway
Home Design
- Turnkey
Interior Spaces
- 955 Sq Ft Home
- 1-Story Property
- Open Floorplan
- Double Pane Windows
- Family Room Off Kitchen
- Living Room with Fireplace
- Workshop
- Wood Flooring
- Window Bars
Kitchen
- Kitchenette
- Updated Kitchen
- Open to Family Room
- Granite Countertops
Bedrooms and Bathrooms
- 2 Main Level Bedrooms
- Remodeled Bathroom
- 1 Full Bathroom
- Walk-in Shower
Laundry
- Laundry Room
- Laundry Located Outside
Outdoor Features
- Exterior Lighting
- Gazebo
- Separate Outdoor Workshop
Utilities
- Heating Available
Community Details
- No Home Owners Association
Listing and Financial Details
- Legal Lot and Block 11 / 4
- Tax Tract Number 7115
- Assessor Parcel Number 6164010014
Ownership History
Purchase Details
Home Financials for this Owner
Home Financials are based on the most recent Mortgage that was taken out on this home.Purchase Details
Home Financials for this Owner
Home Financials are based on the most recent Mortgage that was taken out on this home.Purchase Details
Purchase Details
Home Financials for this Owner
Home Financials are based on the most recent Mortgage that was taken out on this home.Purchase Details
Home Financials for this Owner
Home Financials are based on the most recent Mortgage that was taken out on this home.Purchase Details
Home Financials for this Owner
Home Financials are based on the most recent Mortgage that was taken out on this home.Purchase Details
Home Financials for this Owner
Home Financials are based on the most recent Mortgage that was taken out on this home.Purchase Details
Purchase Details
Home Financials for this Owner
Home Financials are based on the most recent Mortgage that was taken out on this home.Purchase Details
Home Financials for this Owner
Home Financials are based on the most recent Mortgage that was taken out on this home.Purchase Details
Purchase Details
Home Financials for this Owner
Home Financials are based on the most recent Mortgage that was taken out on this home.Similar Homes in the area
Home Values in the Area
Average Home Value in this Area
Purchase History
| Date | Type | Sale Price | Title Company |
|---|---|---|---|
| Interfamily Deed Transfer | -- | Lawyers Title | |
| Grant Deed | $465,000 | Lawyers Title | |
| Warranty Deed | -- | Accommodation | |
| Grant Deed | $185,000 | Chicago Title Company | |
| Interfamily Deed Transfer | -- | Chicago Title Company | |
| Interfamily Deed Transfer | -- | United Title Company | |
| Interfamily Deed Transfer | -- | Fidelity National Title Comp | |
| Interfamily Deed Transfer | -- | Fidelity National Title Comp | |
| Interfamily Deed Transfer | -- | -- | |
| Grant Deed | $130,000 | Stewart Title | |
| Grant Deed | $88,000 | -- | |
| Trustee Deed | $137,651 | Benefit Land Title Ins Co | |
| Corporate Deed | -- | Benefit Land Title Ins Co | |
| Grant Deed | $128,500 | First American |
Mortgage History
| Date | Status | Loan Amount | Loan Type |
|---|---|---|---|
| Open | $376,447 | FHA | |
| Closed | $378,510 | FHA | |
| Previous Owner | $148,000 | New Conventional | |
| Previous Owner | $374,000 | Balloon | |
| Previous Owner | $324,700 | New Conventional | |
| Previous Owner | $250,000 | Fannie Mae Freddie Mac | |
| Previous Owner | $196,000 | New Conventional | |
| Previous Owner | $104,000 | No Value Available | |
| Previous Owner | $83,850 | No Value Available | |
| Previous Owner | $127,431 | FHA | |
| Closed | $26,000 | No Value Available |
Property History
| Date | Event | Price | Change | Sq Ft Price |
|---|---|---|---|---|
| 12/23/2019 12/23/19 | Sold | $465,000 | +4.5% | $487 / Sq Ft |
| 10/16/2019 10/16/19 | Pending | -- | -- | -- |
| 10/09/2019 10/09/19 | Price Changed | $445,000 | -2.2% | $466 / Sq Ft |
| 10/09/2019 10/09/19 | For Sale | $455,000 | +145.9% | $476 / Sq Ft |
| 11/07/2013 11/07/13 | Sold | $185,000 | -2.1% | $194 / Sq Ft |
| 03/01/2013 03/01/13 | Pending | -- | -- | -- |
| 02/17/2013 02/17/13 | Price Changed | $189,000 | -9.6% | $198 / Sq Ft |
| 02/11/2013 02/11/13 | For Sale | $209,000 | -- | $219 / Sq Ft |
Tax History Compared to Growth
Tax History
| Year | Tax Paid | Tax Assessment Tax Assessment Total Assessment is a certain percentage of the fair market value that is determined by local assessors to be the total taxable value of land and additions on the property. | Land | Improvement |
|---|---|---|---|---|
| 2024 | $9,018 | $498,569 | $344,389 | $154,180 |
| 2023 | $8,901 | $488,794 | $337,637 | $151,157 |
| 2022 | $8,067 | $479,211 | $331,017 | $148,194 |
| 2021 | $8,158 | $469,816 | $324,527 | $145,289 |
| 2019 | $3,844 | $203,294 | $151,098 | $52,196 |
| 2018 | $3,664 | $199,309 | $148,136 | $51,173 |
| 2016 | $3,488 | $191,572 | $142,385 | $49,187 |
| 2015 | $3,336 | $188,696 | $140,247 | $48,449 |
| 2014 | $3,279 | $185,000 | $137,500 | $47,500 |
Agents Affiliated with this Home
-
George Valencia

Seller's Agent in 2019
George Valencia
Century 21 A Better Service
(562) 250-7151
4 in this area
105 Total Sales
-
Erik Berry

Seller's Agent in 2013
Erik Berry
Erik J. Berry
(310) 779-4698
14 Total Sales
-
Antonio Gonzalez
A
Buyer's Agent in 2013
Antonio Gonzalez
West Shores Realty, Inc.
(310) 376-2225
2 in this area
14 Total Sales
Map
Source: California Regional Multiple Listing Service (CRMLS)
MLS Number: DW19239719
APN: 6164-010-014
- 1404 S Poinsettia Ave
- 1220 S Long Beach Blvd
- 1423 S Poinsettia Ave
- 1408 S Burris Ave
- 1205 E Marcelle St
- 3704 E Iva St
- 15922 S Bullis Rd
- 6862 Delta Ave
- 1532 S Mayo Ave
- 2416 E Alondra Blvd
- 1301 E Alondra Blvd
- 805 S Crane Ave
- 800 S Poinsettia Ave
- 714 S Long Beach Blvd
- 16213 S Thorson Ave
- 620 S Poinsettia Ave
- 804 S Mayo Ave
- 129 E 68th St
- 4014 E Alondra Blvd
- 111 E 67th Way
