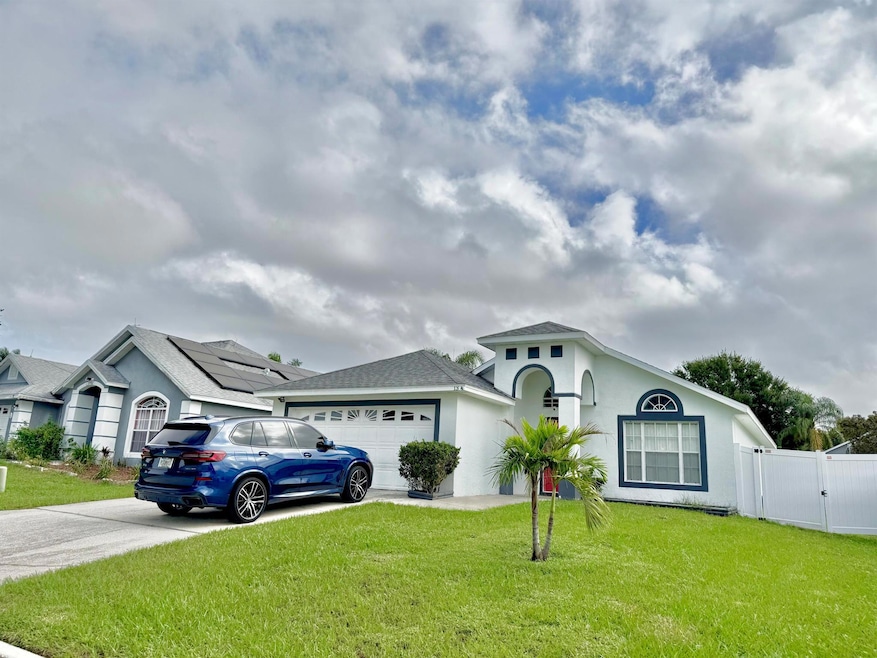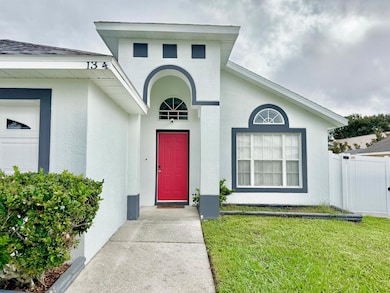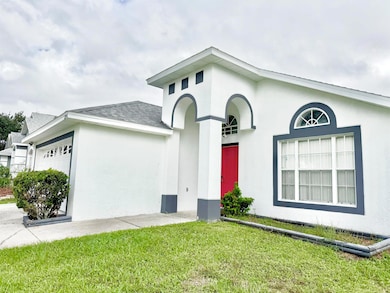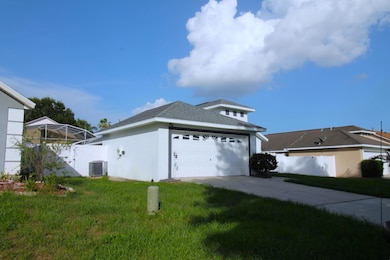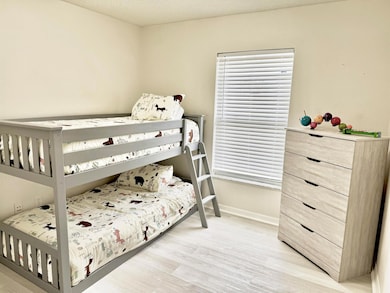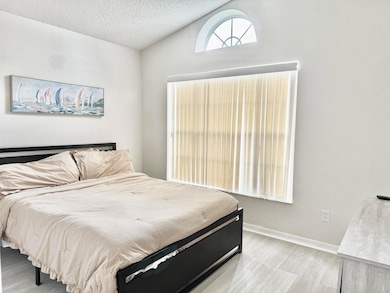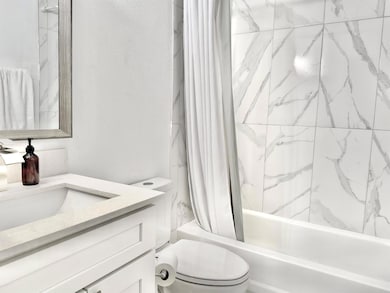134 Dillon Way Davenport, FL 33897
Westside NeighborhoodEstimated payment $2,221/month
Highlights
- Private Pool
- Furnished
- Breakfast Area or Nook
- Garden View
- Tennis Courts
- Porch
About This Home
Welcome to 134 Dillon Way! This beautifully updated 3-bedroom, 2-bath pool home in the desirable Westmont community is perfect as a primary residence, vacation retreat, or a successful Airbnb investment. Renovated with style and function, it features an open floor plan, upgraded flooring, and a bright kitchen with quartz counters and breakfast bar. The spacious primary suite offers a walk-in closet and modern en-suite with tiled shower. Steps outside is your private screened pool and deck.With low HOA fees and community amenities including a pool, playground, and tennis courts -plus a location just 30 minutes from Disney -this home has strong rental potential and would also make a great home!
Home Details
Home Type
- Single Family
Est. Annual Taxes
- $4,141
Year Built
- Built in 1997
Lot Details
- 6,534 Sq Ft Lot
- Interior Lot
- Sprinkler System
- Property is zoned SF
HOA Fees
- $33 Monthly HOA Fees
Parking
- 2 Car Attached Garage
- Garage Door Opener
- Driveway
- On-Street Parking
Property Views
- Garden
- Pool
Home Design
- Shingle Roof
- Composition Roof
Interior Spaces
- 1,196 Sq Ft Home
- 1-Story Property
- Furnished
- Ceiling Fan
- Blinds
- Vinyl Flooring
- Fire and Smoke Detector
Kitchen
- Breakfast Area or Nook
- Eat-In Kitchen
- Electric Range
- Microwave
- Dishwasher
- Disposal
Bedrooms and Bathrooms
- 3 Main Level Bedrooms
- Walk-In Closet
- 2 Full Bathrooms
- Separate Shower in Primary Bathroom
Laundry
- Laundry in Garage
- Dryer
- Washer
Pool
- Private Pool
- Screen Enclosure
- Pool Equipment or Cover
Outdoor Features
- Open Patio
- Porch
Utilities
- Central Heating and Cooling System
- Electric Water Heater
- Cable TV Available
Listing and Financial Details
- Assessor Parcel Number 262523488058000840
Community Details
Overview
- Association fees include pool(s)
- Hillcrest Homes Lake Dave Subdivision
Recreation
- Tennis Courts
- Community Pool
Map
Home Values in the Area
Average Home Value in this Area
Tax History
| Year | Tax Paid | Tax Assessment Tax Assessment Total Assessment is a certain percentage of the fair market value that is determined by local assessors to be the total taxable value of land and additions on the property. | Land | Improvement |
|---|---|---|---|---|
| 2025 | $4,141 | $270,893 | $44,000 | $226,893 |
| 2024 | $1,909 | $272,091 | $44,000 | $228,091 |
| 2023 | $1,909 | $148,939 | $0 | $0 |
| 2022 | $1,840 | $144,601 | $0 | $0 |
| 2021 | $1,847 | $140,389 | $0 | $0 |
| 2020 | $1,812 | $138,451 | $0 | $0 |
| 2018 | $2,263 | $129,153 | $30,000 | $99,153 |
| 2017 | $2,115 | $119,819 | $0 | $0 |
| 2016 | $1,999 | $111,605 | $0 | $0 |
| 2015 | $1,629 | $104,848 | $0 | $0 |
| 2014 | $1,795 | $95,316 | $0 | $0 |
Property History
| Date | Event | Price | List to Sale | Price per Sq Ft | Prior Sale |
|---|---|---|---|---|---|
| 10/03/2025 10/03/25 | For Sale | $349,000 | 0.0% | $292 / Sq Ft | |
| 10/03/2025 10/03/25 | Price Changed | $349,000 | -9.4% | $292 / Sq Ft | |
| 07/11/2024 07/11/24 | Sold | $385,000 | +1.3% | $322 / Sq Ft | View Prior Sale |
| 05/30/2024 05/30/24 | Pending | -- | -- | -- | |
| 05/17/2024 05/17/24 | Price Changed | $380,000 | -0.8% | $318 / Sq Ft | |
| 04/26/2024 04/26/24 | Price Changed | $382,900 | -2.5% | $320 / Sq Ft | |
| 04/19/2024 04/19/24 | Price Changed | $392,900 | -1.8% | $329 / Sq Ft | |
| 04/11/2024 04/11/24 | For Sale | $399,900 | +5.8% | $334 / Sq Ft | |
| 05/25/2023 05/25/23 | Sold | $378,000 | -1.7% | $290 / Sq Ft | View Prior Sale |
| 04/25/2023 04/25/23 | Pending | -- | -- | -- | |
| 03/29/2023 03/29/23 | For Sale | $384,500 | +30.3% | $295 / Sq Ft | |
| 02/21/2023 02/21/23 | Sold | $295,000 | -9.2% | $267 / Sq Ft | View Prior Sale |
| 12/22/2022 12/22/22 | Price Changed | $325,000 | -2.4% | $294 / Sq Ft | |
| 12/11/2022 12/11/22 | Price Changed | $333,000 | -1.8% | $302 / Sq Ft | |
| 12/03/2022 12/03/22 | Price Changed | $339,000 | -1.7% | $307 / Sq Ft | |
| 10/23/2022 10/23/22 | Price Changed | $345,000 | -1.4% | $313 / Sq Ft | |
| 10/07/2022 10/07/22 | For Sale | $350,000 | +106.0% | $317 / Sq Ft | |
| 01/31/2018 01/31/18 | Sold | $169,900 | 0.0% | $154 / Sq Ft | View Prior Sale |
| 11/28/2017 11/28/17 | Pending | -- | -- | -- | |
| 11/13/2017 11/13/17 | For Sale | $169,900 | 0.0% | $154 / Sq Ft | |
| 10/29/2017 10/29/17 | Pending | -- | -- | -- | |
| 10/26/2017 10/26/17 | For Sale | $169,900 | -- | $154 / Sq Ft |
Purchase History
| Date | Type | Sale Price | Title Company |
|---|---|---|---|
| Warranty Deed | $385,000 | First Service Title | |
| Quit Claim Deed | $100 | None Listed On Document | |
| Warranty Deed | $378,000 | Core Title Services | |
| Warranty Deed | $295,000 | Landtrust Title Of Central Flo | |
| Warranty Deed | $169,900 | Florida Title & Abstract Ii | |
| Warranty Deed | $121,900 | -- | |
| Warranty Deed | $118,000 | -- | |
| Warranty Deed | $90,900 | -- |
Mortgage History
| Date | Status | Loan Amount | Loan Type |
|---|---|---|---|
| Open | $296,000 | New Conventional | |
| Previous Owner | $283,500 | New Conventional | |
| Previous Owner | $119,900 | New Conventional | |
| Previous Owner | $91,425 | New Conventional | |
| Previous Owner | $94,400 | New Conventional |
Source: BeachesMLS
MLS Number: R11128314
APN: 26-25-23-488058-000840
- 113 Santana Place
- 132 Santana Place
- 115 Dillon Way
- 116 Silverton Rd
- 242 Durango Loop St
- 1047 Durango Loop St
- 41 Montana Ave
- 612 Troon Cir
- 906 Montana Ave
- 446 Nevada Loop Rd
- 141 Prestwick Dr
- 566 Montana Ave
- 139 Grosvenor Loop
- 936 Montana Ave
- 151 Prestwick Dr
- 314 Casterton Cir
- 155 Holborn Loop
- 316 Buckingham Cir
- 217 Holborn Loop
- 406 Nevada Loop Rd
- 166 Greeley Loop
- 528 Nevada Loop Rd
- 334 Grosvenor Loop
- 138 Grosvenor Loop
- 344 Grosvenor Loop
- 141 Prestwick Dr Unit ID1285811P
- 135 Langham Dr
- 1428 Casterton Cir
- 236 Langham Dr
- 429 Belfry Dr
- 152 Sunny Day Way
- 844 Bloomingdale Dr
- 910 Oxford Dr Unit ID1259815P
- 900 Oxford Dr Unit ID1259816P
- 106 Nazha Dr
- 349 Oxford Dr
- 138 Lazy Willow Dr
- 315 Nottingham Way Unit ID1290679P
- 648 Lockbreeze Dr
- 531 Sunset Ridge Ln
