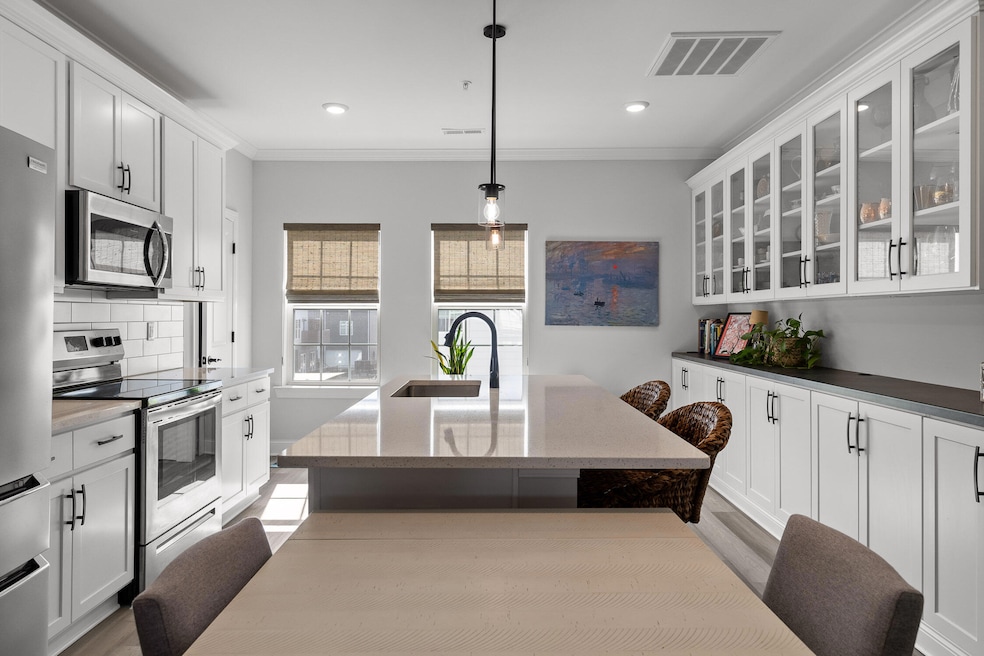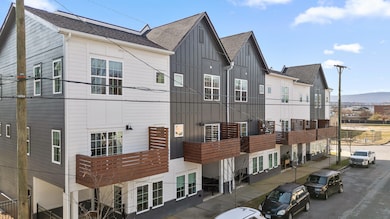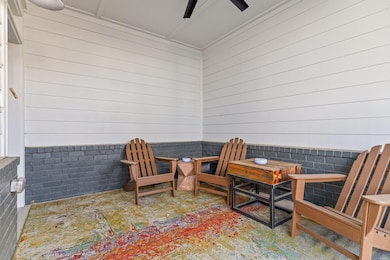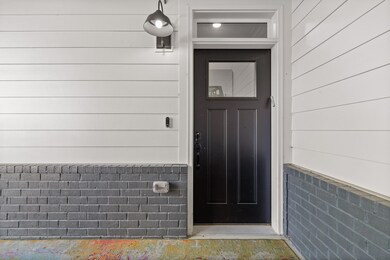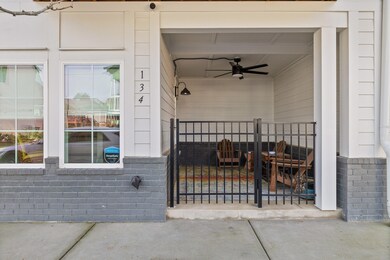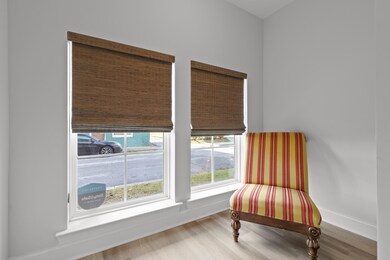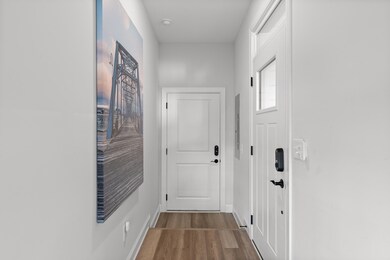134 E 19th St Chattanooga, TN 37408
Southside NeighborhoodEstimated payment $2,505/month
Highlights
- Gated Community
- Deck
- Granite Countertops
- Open Floorplan
- High Ceiling
- Covered Patio or Porch
About This Home
In the heart of Chattanooga's thriving Southside sits one of the city's newest townhome communities...Southside Square. Perfectly positioned for walkability, this gated community places you just steps from the best of Main Street: local shops, dining, galleries, entertainment, and the highly anticipated Erlanger Park (minor league baseball stadium), scheduled for completion in 2026. It's the ideal blend of quality and convenience, with a peaceful sense of retreat behind the gates.
This Southside Square townhome feels practically brand new, offering low-maintenance living for years to come. Inside, the open floor plan features a kitchen with a large island and granite counters, abundant cabinetry, and stainless steel appliances. Opening to a large great with custom built-in book cases, along with a private balcony off the living area. With 3 bedrooms and 2.5 baths, the layout is designed for comfort, efficiency, and effortless everyday living.
Residents also enjoy access to a central outdoor gathering area...complete with a gas grill and fire pit...creating the perfect spot to relax with friends, neighbors, and even your four-legged companions. A designated garage and additional storage make it easy to keep your outdoor gear organized and ready for adventure.
Beyond the community, the amenities of Southside are truly unmatched. Just a few blocks away is The Common House, offering incredible food, a pool, fitness options, and dedicated remote-work spaces..an exceptional extension of your lifestyle. From your doorstep, you can hop on your bike and explore all of Southside, Downtown, and the Northshore with ease.
With its unbeatable walkability, modern features, and vibrant surroundings, this Southside Square townhome offers one of the best opportunities to live at the center of it all...without compromise.
Listing Agent
Real Estate Partners Chattanooga LLC License #324312 Listed on: 11/21/2025

Townhouse Details
Home Type
- Townhome
Est. Annual Taxes
- $897
Year Built
- Built in 2023
Lot Details
- Aluminum or Metal Fence
- Landscaped
- Zero Lot Line
HOA Fees
- $185 Monthly HOA Fees
Parking
- 1 Car Attached Garage
- Basement Garage
- Rear-Facing Garage
- On-Street Parking
Home Design
- Block Foundation
- Shingle Roof
Interior Spaces
- 1,617 Sq Ft Home
- 3-Story Property
- Open Floorplan
- Bookcases
- High Ceiling
- Ceiling Fan
- Laundry closet
- Property Views
Kitchen
- Breakfast Area or Nook
- Eat-In Kitchen
- Electric Range
- Microwave
- Dishwasher
- Granite Countertops
Flooring
- Carpet
- Luxury Vinyl Tile
Bedrooms and Bathrooms
- 3 Bedrooms
- Walk-In Closet
- Bathtub with Shower
- Separate Shower
Home Security
Outdoor Features
- Balcony
- Deck
- Covered Patio or Porch
Schools
- Battle Academy Elementary School
- Orchard Knob Middle School
- Howard School Of Academics & Tech High School
Utilities
- Central Heating and Cooling System
- Electric Water Heater
- Phone Available
- Cable TV Available
Listing and Financial Details
- Assessor Parcel Number 145m F 006 C105
Community Details
Overview
- $185 Initiation Fee
- Association fees include ground maintenance
- Southside Square Subdivision
- On-Site Maintenance
Amenities
- Picnic Area
Recreation
- Dog Park
Security
- Gated Community
- Fire and Smoke Detector
Map
Home Values in the Area
Average Home Value in this Area
Tax History
| Year | Tax Paid | Tax Assessment Tax Assessment Total Assessment is a certain percentage of the fair market value that is determined by local assessors to be the total taxable value of land and additions on the property. | Land | Improvement |
|---|---|---|---|---|
| 2023 | $447 | $20,000 | $0 | $0 |
Property History
| Date | Event | Price | List to Sale | Price per Sq Ft | Prior Sale |
|---|---|---|---|---|---|
| 11/21/2025 11/21/25 | For Sale | $425,000 | +2.4% | $263 / Sq Ft | |
| 10/31/2023 10/31/23 | Sold | $415,000 | 0.0% | $259 / Sq Ft | View Prior Sale |
| 02/12/2023 02/12/23 | For Sale | $415,000 | -- | $259 / Sq Ft | |
| 02/11/2023 02/11/23 | Pending | -- | -- | -- |
Source: Greater Chattanooga REALTORS®
MLS Number: 1524360
APN: 145M-F-006-C105
- 122 E 19th St
- 1966 Mitchell Ave
- 1921 Emerson Dr
- 1408 Chatt City Way
- 1617 Rossville Ave
- 1714 Long St
- 1582 Wilhoit St
- 1808 Williams St
- 1704 Williams St
- 1609 Long St
- 1617 Adams St
- 55 E Main St
- 55 E Main St Unit 208
- 1623 Adams St
- 277 W 19th St
- 1587 Adams St
- 1522 Adams St
- 310 W 18th St
- 509 E 16th St
- 504 E Main St Unit 102
- 1963 Read Ave
- 1362 Passenger St Unit 2008.1410084
- 1362 Passenger St Unit 275.1410081
- 1362 Passenger St Unit 383.1412442
- 1362 Passenger St Unit 4017.1410090
- 1362 Passenger St Unit 3008.1410083
- 1362 Passenger St Unit 375.1412443
- 1362 Passenger St Unit 3017.1410089
- 1362 Passenger St Unit 1017.1412439
- 1362 Passenger St Unit 5017.1412441
- 1362 Passenger St Unit 5008.1412440
- 55 E Main St
- 1606 Williams St
- 1617 Adams St
- 1623 Adams St
- 1362 Passenger St
- 1590 Adams St
- 1701 Broad St
- 1968 Rossville Ave
- 1418 Adams St
