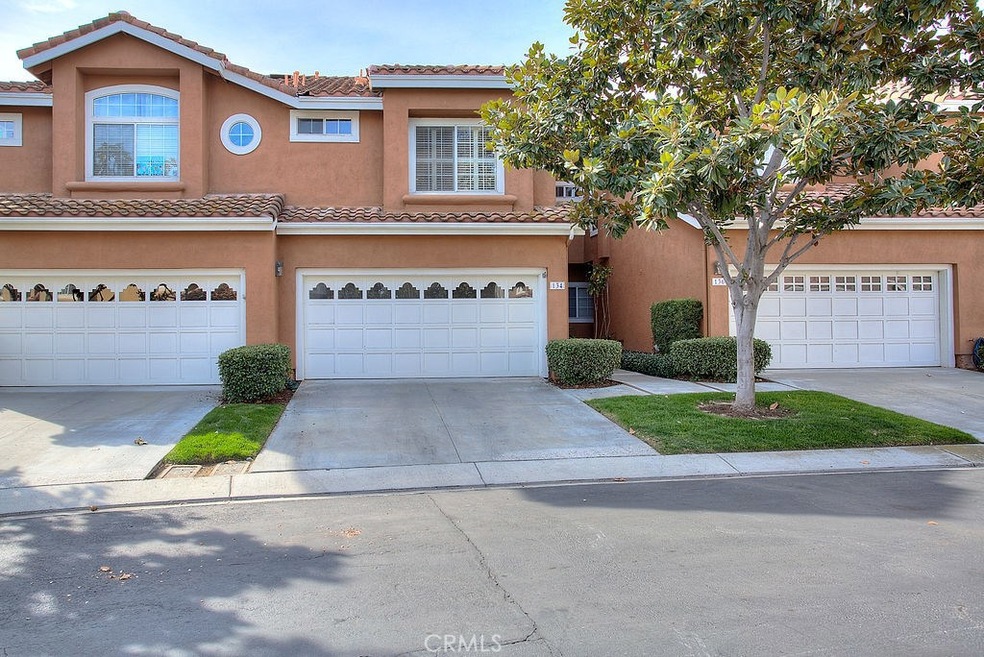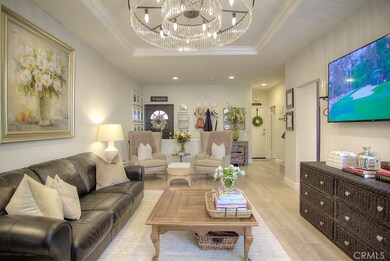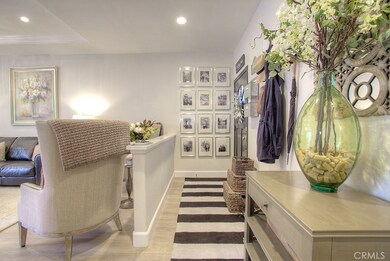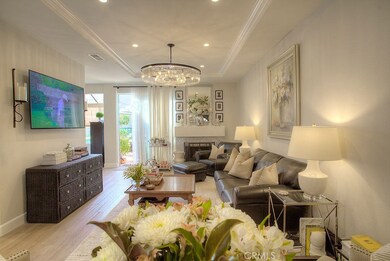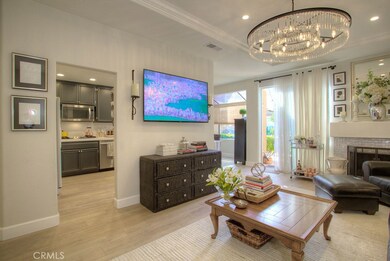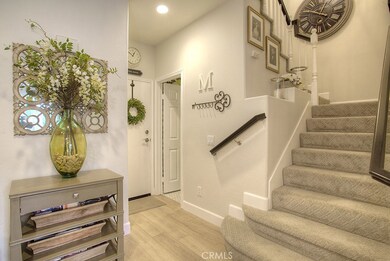
134 Matisse Cir Unit 115 Aliso Viejo, CA 92656
Estimated Value: $1,032,000 - $1,128,293
Highlights
- Fitness Center
- Heated In Ground Pool
- Primary Bedroom Suite
- Wood Canyon Elementary School Rated A-
- No Units Above
- 2-minute walk to Hillview Park
About This Home
As of February 2021Enjoy a beautiful home in a prime location in the gated community of Provence d'Aliso. A rare Four (4) bedroom home, plus a Bonus Room, offers fantastic use of space, perfect for work from home, study, or online school, or a guest bedroom. Fabulous designer touches throughout make this a true "move-in-ready" home. New flooring adds a great touch. Upgraded light fixtures, upgraded baseboards, and designer colors bring a flair to this home you're sure to enjoy. Great natural light and a prime location backing to an open green belt with easy access to the community pool center.
You'll benefit from the rare private driveway for added flexibility. The home has been re-piped with Pex for added peace of mind.
Great community amenities include two separate pool and spa facilities, work out rooms, and three Tennis Courts. Conveniently located close to everything including shops (Aliso Town Center, Irvine Spectrum, The Shops at Mission Viejo, and Fashion Island), restaurants, local beaches, transportation and John Wayne Airport. Low Low tax rate and no Mello Roos!
Last Agent to Sell the Property
Berkshire Hathaway HomeService License #01352560 Listed on: 01/12/2021

Last Buyer's Agent
Berkshire Hathaway HomeService License #01352560 Listed on: 01/12/2021

Townhouse Details
Home Type
- Townhome
Est. Annual Taxes
- $8,041
Year Built
- Built in 1989
Lot Details
- Property fronts a private road
- No Units Above
- No Units Located Below
- Two or More Common Walls
- Cul-De-Sac
- Wrought Iron Fence
- Block Wall Fence
- Level Lot
- Sprinkler System
- Private Yard
- Back Yard
HOA Fees
Parking
- 2 Car Direct Access Garage
- Parking Available
- Single Garage Door
- Automatic Gate
- Guest Parking
- Assigned Parking
Home Design
- Mediterranean Architecture
- Turnkey
- Planned Development
- Slab Foundation
- Tile Roof
- Stucco
Interior Spaces
- 1,770 Sq Ft Home
- 2-Story Property
- Tray Ceiling
- Ceiling Fan
- Recessed Lighting
- Double Pane Windows
- Plantation Shutters
- Blinds
- Window Screens
- Sliding Doors
- Panel Doors
- Living Room with Fireplace
- Bonus Room
- Park or Greenbelt Views
Kitchen
- Breakfast Area or Nook
- Double Oven
- Electric Oven
- Gas Range
- Microwave
- Dishwasher
- Tile Countertops
- Disposal
Flooring
- Carpet
- Laminate
- Tile
Bedrooms and Bathrooms
- 4 Bedrooms
- All Upper Level Bedrooms
- Primary Bedroom Suite
- Walk-In Closet
- Mirrored Closets Doors
- Quartz Bathroom Countertops
- Tile Bathroom Countertop
- Dual Vanity Sinks in Primary Bathroom
- Bathtub with Shower
- Exhaust Fan In Bathroom
Laundry
- Laundry Room
- Laundry in Garage
Home Security
Pool
- Heated In Ground Pool
- Heated Spa
- In Ground Spa
Outdoor Features
- Ocean Side of Freeway
- Patio
- Exterior Lighting
- Rain Gutters
Location
- Property is near a park
- Property is near public transit
Schools
- Wood Canyon Elementary School
- Don Juan Avila Middle School
- Aliso Niguel High School
Utilities
- Central Heating and Cooling System
- Underground Utilities
- 220 Volts in Garage
- Natural Gas Connected
- Cable TV Available
Listing and Financial Details
- Tax Lot 1
- Tax Tract Number 13282
- Assessor Parcel Number 93070771
Community Details
Overview
- 236 Units
- Provence D Aliso Association, Phone Number (949) 535-4533
- Powerstone Association, Phone Number (949) 535-4533
- Built by William Lyon
- Provence D'aliso Subdivision, Anjou + Floorplan
Amenities
- Outdoor Cooking Area
- Community Barbecue Grill
Recreation
- Tennis Courts
- Fitness Center
- Community Pool
- Community Spa
- Park
- Hiking Trails
- Bike Trail
Security
- Gated Community
- Carbon Monoxide Detectors
- Fire Sprinkler System
Ownership History
Purchase Details
Home Financials for this Owner
Home Financials are based on the most recent Mortgage that was taken out on this home.Purchase Details
Home Financials for this Owner
Home Financials are based on the most recent Mortgage that was taken out on this home.Purchase Details
Home Financials for this Owner
Home Financials are based on the most recent Mortgage that was taken out on this home.Purchase Details
Similar Homes in Aliso Viejo, CA
Home Values in the Area
Average Home Value in this Area
Purchase History
| Date | Buyer | Sale Price | Title Company |
|---|---|---|---|
| Varma Nitin Sudan | $751,000 | California Title Company | |
| Moody Taylor | $480,000 | California Title Company | |
| Stewart Stephen J | -- | -- | |
| Stewart Stephen J | -- | Orange Coast Title | |
| Stewart Stephen J | -- | -- |
Mortgage History
| Date | Status | Borrower | Loan Amount |
|---|---|---|---|
| Open | Varma Nitin Sudan | $713,450 | |
| Previous Owner | Moody Taylor | $65,000 | |
| Previous Owner | Moody Taylor | $552,000 | |
| Previous Owner | Moody Taylor | $50,000 | |
| Previous Owner | Moody Taylor | $498,400 | |
| Previous Owner | Moody Taylor | $510,276 | |
| Previous Owner | Moody Taylor | $469,067 | |
| Previous Owner | Moody Taylor | $465,792 | |
| Previous Owner | Moody Taylor | $471,306 | |
| Previous Owner | Stewart Stephen J | $332,500 | |
| Previous Owner | Stewart Stephen J | $155,700 |
Property History
| Date | Event | Price | Change | Sq Ft Price |
|---|---|---|---|---|
| 02/22/2021 02/22/21 | Sold | $751,000 | +0.1% | $424 / Sq Ft |
| 01/27/2021 01/27/21 | Price Changed | $750,000 | -0.1% | $424 / Sq Ft |
| 01/18/2021 01/18/21 | Pending | -- | -- | -- |
| 01/18/2021 01/18/21 | Off Market | $751,000 | -- | -- |
| 01/13/2021 01/13/21 | For Sale | $725,000 | -- | $410 / Sq Ft |
Tax History Compared to Growth
Tax History
| Year | Tax Paid | Tax Assessment Tax Assessment Total Assessment is a certain percentage of the fair market value that is determined by local assessors to be the total taxable value of land and additions on the property. | Land | Improvement |
|---|---|---|---|---|
| 2024 | $8,041 | $796,966 | $595,228 | $201,738 |
| 2023 | $7,857 | $781,340 | $583,557 | $197,783 |
| 2022 | $7,703 | $766,020 | $572,115 | $193,905 |
| 2021 | $5,594 | $562,932 | $365,696 | $197,236 |
| 2020 | $5,238 | $527,489 | $361,946 | $165,543 |
| 2019 | $5,135 | $517,147 | $354,849 | $162,298 |
| 2018 | $5,033 | $507,007 | $347,891 | $159,116 |
| 2017 | $4,933 | $497,066 | $341,069 | $155,997 |
| 2016 | $4,830 | $487,320 | $334,381 | $152,939 |
| 2015 | $5,362 | $480,000 | $329,358 | $150,642 |
| 2014 | $3,282 | $285,976 | $110,598 | $175,378 |
Agents Affiliated with this Home
-
Jim Bishop

Seller's Agent in 2021
Jim Bishop
Berkshire Hathaway HomeService
(949) 464-8136
17 in this area
97 Total Sales
Map
Source: California Regional Multiple Listing Service (CRMLS)
MLS Number: OC21002867
APN: 930-707-71
- 53 Matisse Cir
- 91 Gauguin Cir Unit 25
- 5 Salto
- 12 Lyon Ridge
- 199 Las Flores
- 15 Destiny Way
- 52 Cottage Ln
- 23412 Pacific Park Dr Unit 40H
- 23412 Pacific Park Dr Unit 28L
- 49 Hawaii Dr
- 28361 Chat Dr
- 24141 Oleander Way
- 9 Cranwell
- 27971 Avenida Armijo
- 5 Gretchen Ct Unit 161
- 28622 Point Loma
- 134 Mayfair
- 28102 Camellia Ct
- 4 Sunswept Mesa
- 8 Carey Ct Unit 23
- 134 Matisse Cir Unit 115
- 134 Matisse Cir
- 132 Matisse Cir Unit 114
- 132 Matisse Cir
- 136 Matisse Cir Unit 116
- 138 Matisse Cir Unit 117
- 130 Matisse Cir Unit 113
- 130 Matisse Cir
- 128 Matisse Cir Unit 112
- 20 Matisse Cir Unit 88
- 126 Matisse Cir Unit 111
- 18 Matisse Cir Unit 89
- 18 Matisse Cir
- 131 Matisse Cir Unit 59
- 124 Matisse Cir Unit 110
- 124 Matisse Cir
- 172 Matisse Cir Unit 118
- 129 Matisse Cir Unit 58
- 135 Matisse Cir Unit 60
- 16 Matisse Cir Unit 87
