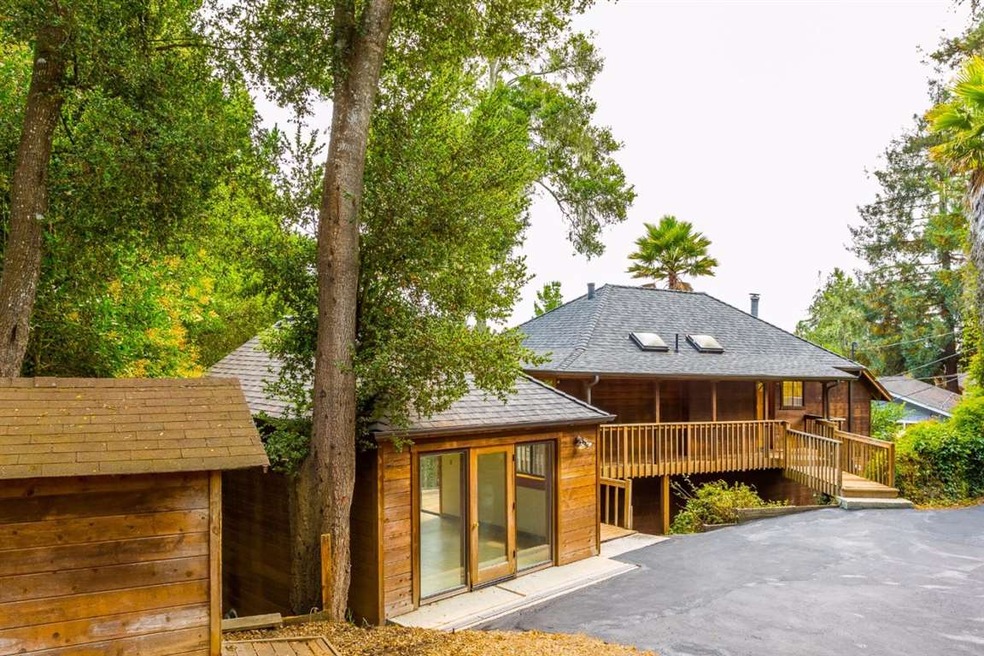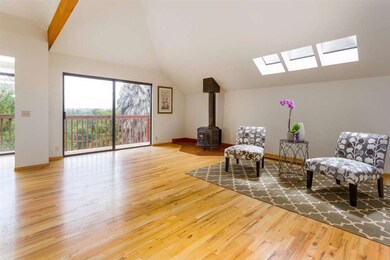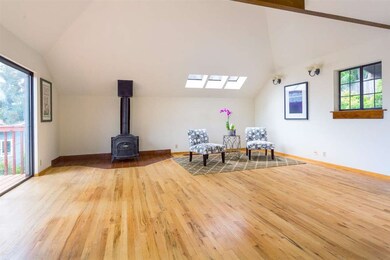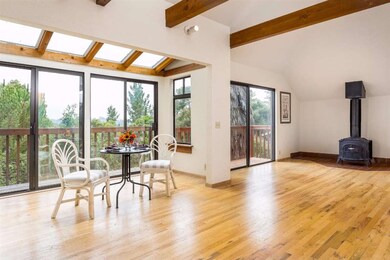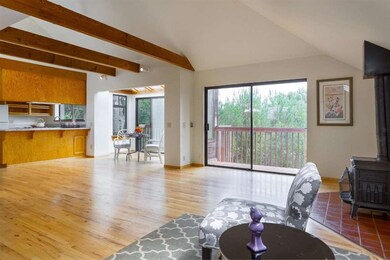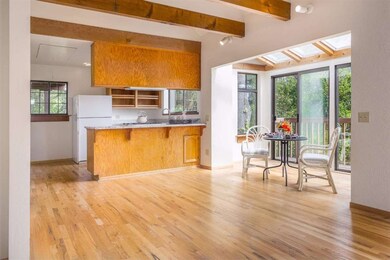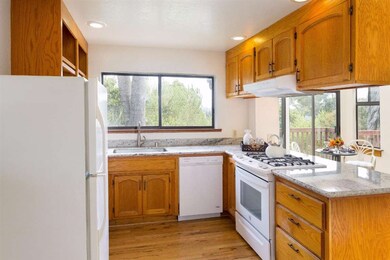
Highlights
- Deck
- Forest View
- Wood Flooring
- Aptos High School Rated A-
- Vaulted Ceiling
- Bonus Room
About This Home
As of March 2019Country road take me home to this warm and welcoming 2+BR, 2.5BA, 1495 sq ft Aptos treasure. A close-in and very comfortable oasis w/private decks and outdoor spaces that flow from the homes interior. Majestic oaks give this 12K+ sq ft parcel a park-like ambiance. Just 3-minutes drive to all the lifestyle perks of Aptos Village, Starbucks and Valencia Elementary. The sun-drenched, open and airy great room design of the living, dining and kitchen areas makes for a perfect place to stretch out and relax. Well-placed, south-facing windows and sliders draw in the sunlight and relaxing treetop views across the valley. Atrium-style dining area, bedrooms that open onto private decks, a wraparound entry porch, laundry room and detached workshop/hobby rm. Granite counters, hardwood floors, double pane windows, vaulted ceilings, skylights, attic storage and a toasty wood-burning stove. One oversized bedroom has possibilities for splitting into two bedrooms. Welcome home!
Last Agent to Sell the Property
Janet Romanowski
David Lyng Real Estate License #00826867 Listed on: 08/22/2016

Last Buyer's Agent
David Morrell
CENTURY 21 Masters License #01301485

Home Details
Home Type
- Single Family
Est. Annual Taxes
- $9,251
Year Built
- Built in 1984
Lot Details
- 0.28 Acre Lot
- Wood Fence
- Zoning described as R-1-15
Property Views
- Forest
- Valley
Home Design
- Wood Frame Construction
- Composition Roof
- Concrete Perimeter Foundation
Interior Spaces
- 1,495 Sq Ft Home
- Vaulted Ceiling
- Skylights
- Wood Burning Fireplace
- Double Pane Windows
- Dining Area
- Bonus Room
Kitchen
- Breakfast Bar
- Gas Oven
- Range Hood
- Dishwasher
- Granite Countertops
Flooring
- Wood
- Carpet
- Vinyl
Bedrooms and Bathrooms
- 2 Bedrooms
- Walk-In Closet
- Dual Sinks
- Low Flow Toliet
- Bathtub with Shower
- Bathtub Includes Tile Surround
- Low Flow Shower
Laundry
- Laundry Room
- Washer and Dryer
Parking
- 4 Parking Spaces
- Off-Street Parking
Outdoor Features
- Balcony
- Deck
- Shed
Utilities
- Vented Exhaust Fan
- Septic Tank
Listing and Financial Details
- Assessor Parcel Number 041-112-04-000
Ownership History
Purchase Details
Purchase Details
Purchase Details
Home Financials for this Owner
Home Financials are based on the most recent Mortgage that was taken out on this home.Purchase Details
Home Financials for this Owner
Home Financials are based on the most recent Mortgage that was taken out on this home.Purchase Details
Purchase Details
Purchase Details
Home Financials for this Owner
Home Financials are based on the most recent Mortgage that was taken out on this home.Similar Homes in Aptos, CA
Home Values in the Area
Average Home Value in this Area
Purchase History
| Date | Type | Sale Price | Title Company |
|---|---|---|---|
| Interfamily Deed Transfer | -- | None Available | |
| Interfamily Deed Transfer | -- | None Available | |
| Grant Deed | $749,000 | First American Title Company | |
| Grant Deed | $695,000 | First American Title Company | |
| Interfamily Deed Transfer | -- | None Available | |
| Interfamily Deed Transfer | -- | None Available | |
| Grant Deed | $297,000 | First American Title Co |
Mortgage History
| Date | Status | Loan Amount | Loan Type |
|---|---|---|---|
| Open | $655,000 | New Conventional | |
| Closed | $599,100 | New Conventional | |
| Closed | $599,200 | New Conventional | |
| Previous Owner | $410,000 | New Conventional | |
| Previous Owner | $240,000 | Unknown | |
| Previous Owner | $250,000 | Unknown | |
| Previous Owner | $227,150 | No Value Available | |
| Closed | $40,000 | No Value Available |
Property History
| Date | Event | Price | Change | Sq Ft Price |
|---|---|---|---|---|
| 03/01/2019 03/01/19 | Sold | $749,000 | -1.3% | $412 / Sq Ft |
| 02/05/2019 02/05/19 | Pending | -- | -- | -- |
| 01/31/2019 01/31/19 | Price Changed | $759,000 | -4.5% | $417 / Sq Ft |
| 11/30/2018 11/30/18 | For Sale | $795,000 | +14.4% | $437 / Sq Ft |
| 10/06/2016 10/06/16 | Sold | $695,000 | +7.8% | $465 / Sq Ft |
| 08/31/2016 08/31/16 | Pending | -- | -- | -- |
| 08/22/2016 08/22/16 | For Sale | $645,000 | -- | $431 / Sq Ft |
Tax History Compared to Growth
Tax History
| Year | Tax Paid | Tax Assessment Tax Assessment Total Assessment is a certain percentage of the fair market value that is determined by local assessors to be the total taxable value of land and additions on the property. | Land | Improvement |
|---|---|---|---|---|
| 2023 | $9,251 | $803,079 | $536,101 | $266,978 |
| 2022 | $9,078 | $787,332 | $525,589 | $261,743 |
| 2021 | $8,808 | $771,895 | $515,284 | $256,611 |
| 2020 | $8,679 | $763,980 | $510,000 | $253,980 |
| 2019 | $8,254 | $723,078 | $494,190 | $228,888 |
| 2018 | $8,054 | $708,900 | $484,500 | $224,400 |
| 2017 | $7,993 | $695,000 | $475,000 | $220,000 |
| 2016 | $4,740 | $400,616 | $240,370 | $160,246 |
| 2015 | $4,682 | $394,598 | $236,760 | $157,838 |
| 2014 | $4,587 | $386,868 | $232,122 | $154,746 |
Agents Affiliated with this Home
-

Seller's Agent in 2019
David Morrell
Intero Real Estate Services
(831) 239-1255
1 in this area
18 Total Sales
-
Pete Cullen

Buyer's Agent in 2019
Pete Cullen
Bailey Properties
(831) 440-8262
3 in this area
64 Total Sales
-
J
Seller's Agent in 2016
Janet Romanowski
David Lyng Real Estate
(831) 359-5454
86 Total Sales
Map
Source: MLSListings
MLS Number: ML81601110
APN: 041-112-04-000
- 827 Valencia Rd
- 0 Baker Rd
- 2071 Huntington Dr
- 1711 Trout Gulch Rd
- 645 Skyward Dr
- 3358 S Polo Dr
- 103 Victoria Ln
- 825 Skyward Dr
- 0 Encino Dr Unit ML81996921
- 0 Encino Dr Unit 1 230023873
- 995 Old Farm Ln
- 426 Bonita Dr
- 425 Vista Del Mar Dr
- 15 Oak Shadows Ln Unit 15
- 744 Cathedral Dr
- 000 Burns Ave
- 609 Encino Dr
- 769 Cathedral Dr
- 00 Cathedral Dr
- Lot 02 Cathedral Dr
