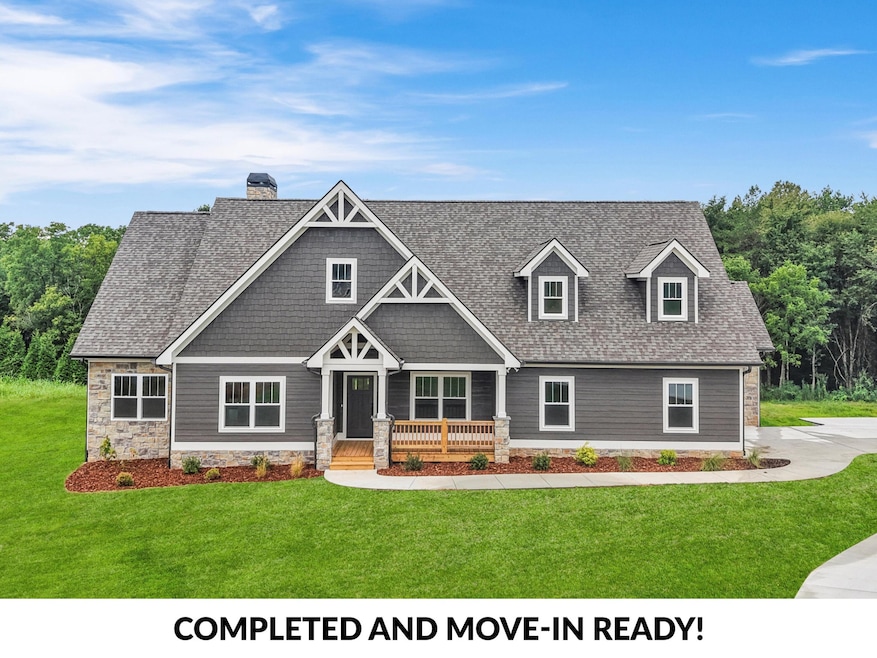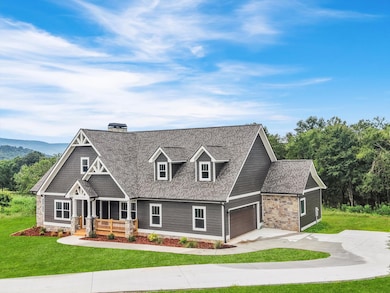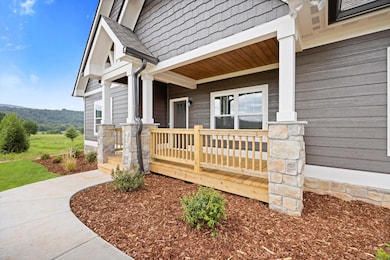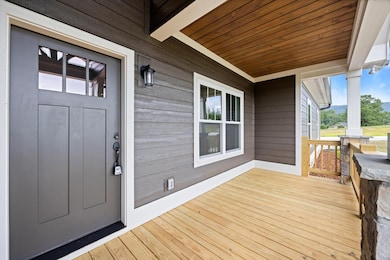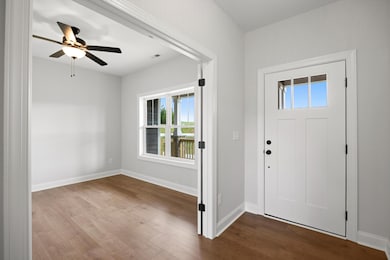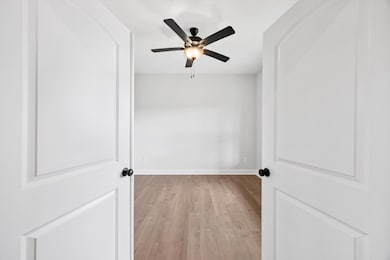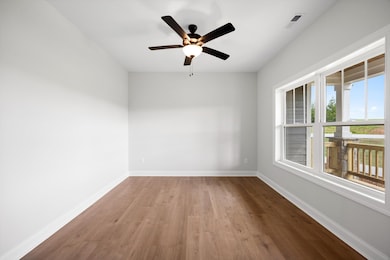134 River Ridge Dr Unit 117 Dunlap, TN 37327
Estimated payment $3,287/month
Highlights
- Very Popular Property
- Open Floorplan
- Wood Flooring
- Gated Community
- Clubhouse
- High Ceiling
About This Home
Elegant one-level living in a private, gated mountain community. This 4-bedroom plus office home offers low-maintenance composite siding, a double garage, and an open floor plan filled with natural light. The kitchen features granite countertops, high-end appliances, custom cabinetry, and a spacious island—ideal for gatherings that seamlessly move into the great room which centers around a stone fireplace and showcases large windows with mountain views. The primary suite includes a spa-like bath with soaking tub, walk-in shower, and generous closet space with natural light. Three additional bedrooms are carpeted for comfort. A dedicated office provides the perfect space for work or hobbies with a beautiful view as well. The expansive rear deck overlooks wooded privacy and two mountain ranges, creating a tranquil setting for outdoor living. With quality finishes, thoughtful design, and a prime location, this home blends modern convenience with mountain elegance. Information is deemed reliable but not guaranteed. Buyer to verify any and all information they deem important.
Listing Agent
Greater Downtown Realty dba Keller Williams Realty Brokerage Phone: 4239036404 License #255994 Listed on: 11/12/2025

Co-Listing Agent
Greater Downtown Realty dba Keller Williams Realty Brokerage Phone: 4239036404 License #342510
Home Details
Home Type
- Single Family
Est. Annual Taxes
- $276
Year Built
- Built in 2025
Lot Details
- 1.06 Acre Lot
- Lot Dimensions are 203x338x387x41
- Level Lot
- Cleared Lot
HOA Fees
- $100 Monthly HOA Fees
Parking
- 2 Car Garage
- Side Facing Garage
- Driveway
Home Design
- Stone Siding
- Stucco
Interior Spaces
- 2,476 Sq Ft Home
- Property has 3 Levels
- Open Floorplan
- High Ceiling
- Ceiling Fan
- Wood Burning Fireplace
- ENERGY STAR Qualified Windows
- Great Room with Fireplace
- Home Office
- Washer and Electric Dryer Hookup
Kitchen
- Eat-In Kitchen
- Microwave
- Dishwasher
- Stainless Steel Appliances
- ENERGY STAR Qualified Appliances
Flooring
- Wood
- Carpet
- Tile
Bedrooms and Bathrooms
- 4 Bedrooms
- Walk-In Closet
- Soaking Tub
Home Security
- Security Gate
- Carbon Monoxide Detectors
- Fire and Smoke Detector
Accessible Home Design
- Accessible Hallway
- Accessible Doors
Outdoor Features
- Covered Patio or Porch
Schools
- Griffith Elementary School
- Sequatchie Co Middle School
- Sequatchie Co High School
Utilities
- Central Air
- Heating Available
- Septic Tank
Community Details
Overview
- River Ridge Farms Subdivision
Recreation
- Community Playground
- Community Pool
- Park
Additional Features
- Clubhouse
- Gated Community
Map
Home Values in the Area
Average Home Value in this Area
Property History
| Date | Event | Price | List to Sale | Price per Sq Ft |
|---|---|---|---|---|
| 11/12/2025 11/12/25 | Price Changed | $599,000 | -7.7% | $242 / Sq Ft |
| 10/28/2025 10/28/25 | Price Changed | $649,000 | -1.5% | $262 / Sq Ft |
| 08/14/2025 08/14/25 | For Sale | $659,000 | -- | $266 / Sq Ft |
Source: Realtracs
MLS Number: 2976060
- 134 River Ridge Dr
- 14999 Rankin Ave
- 2 Fredonia Rd
- 1 Fredonia Rd
- 3 Fredonia Rd
- 103 Fredonia Rd
- 267 Williams Rd
- 217 A Day Dream Dr
- 11342 Fredonia Rd
- 21 Fredonia Rd
- 0 Fredonia Loop
- 0 SE US Hwy 127 Unit 1519993
- 0 SE US Hwy 127 Unit 1519990
- 0 SE US Hwy 127 Unit 1519988
- 0 SE US Hwy 127 Unit 1314389
- 0 SE US Hwy 127 Unit 1519979
- 0 SE US Hwy 127 Unit 1519991
- 0 SE US Hwy 127 Unit 1519984
- 21550 U S 127
- 60 Juanita St
- 10 Garden Court Loop
- 23 Michigan Ln
- 2268 Lusk Loop Rd
- 7155 Sawyer Rd
- 9449 Dayton Pike
- 11932 Dayton Pike
- 129A Shearer St Unit A
- 434 N Pine St
- 122 Creamery Way
- 629 Parsons Ln
- 6275 Teletha Ln
- 151 Integra Vista Dr
- 642 Belletrace Cir
- 5563 Stream Ln
- 5559 Stream Ln
- 5468 Abby Grace Loop
- 650 Moonlit Trail
- 1686 Nolan Trail
- 7521 Middle Valley Rd
- 6420 Forest Meade Dr
