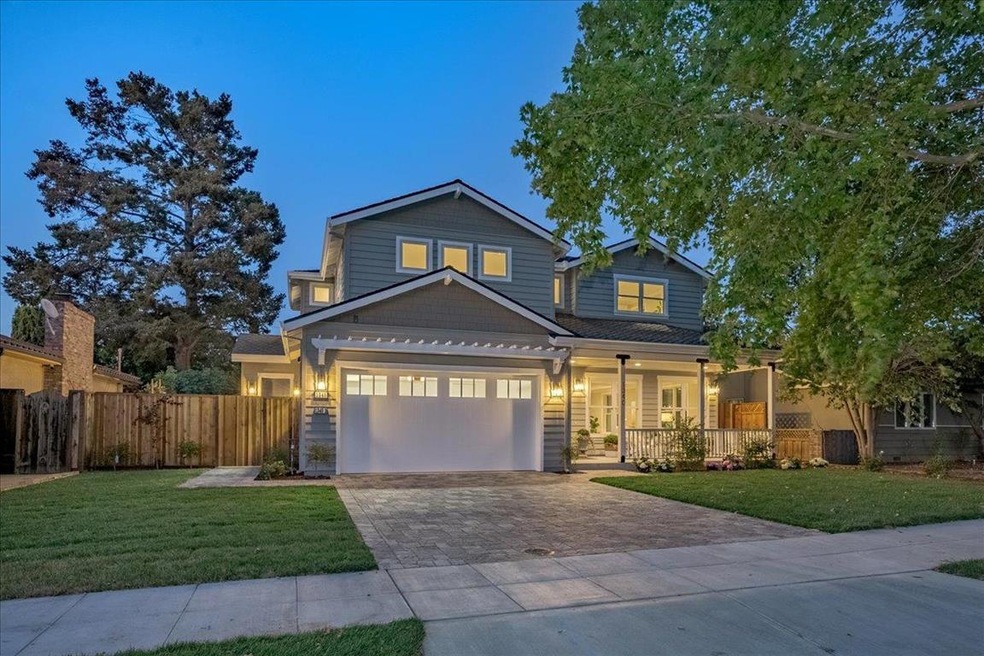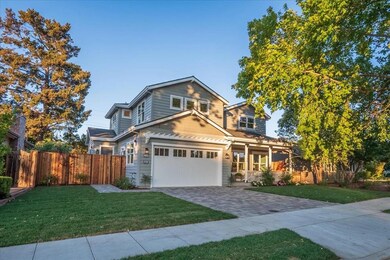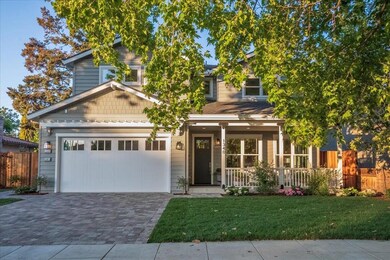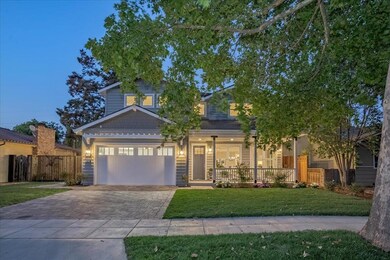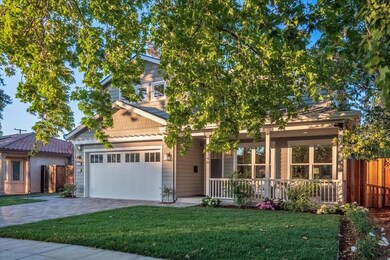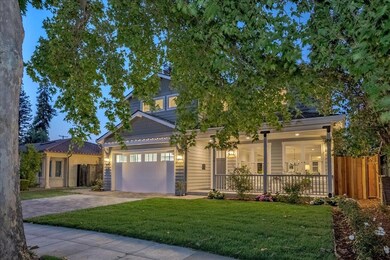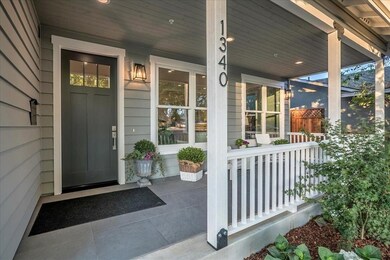
1340 Ridley Way San Jose, CA 95125
Willow Glen NeighborhoodEstimated Value: $3,784,000 - $4,214,609
Highlights
- Primary Bedroom Suite
- Wood Flooring
- Attic
- Soaking Tub in Primary Bathroom
- Main Floor Bedroom
- High Ceiling
About This Home
As of August 2021Magnificent Brand New Construction in Highly Coveted Willow Glen Location, Masterfully Designed Modern California Craftsman Built By TWK Construction, 4 bedroom plus Large Den/extra bedroom.Owned Solar Panels 3.70KW System & All Electric HVAC. Formal Living Room w/White Oak Hardwood Floors, Tray Ceiling w/Recessed Lights, Crown Molding,Picture Windows. Formal Dining Room w/Chandelier, Tray Ceiling&Picture Windows.Gourmet Chef's Kitchen,Custom Cabinetry, Leathered Granite Countertops w/Custom Glass Subway Tile Backsplash, Leathered Granite island,Peninsula Seating,Pendant Lights,Farmhouse Sink, All Electric Appliances, Butler's Pantry w/Leathered Granite Countertops,Walk-In Pantry&GE Monogram Wine Chiller.Great Room w/Expansive Sliding Glass Doors,Tray Ceiling,Recessed Lights&Ceiling Fan. ADU w/Mini Kitchen,Ceiling Fan,Hardwood Floors, Carrera Marble Vanity,Shower w/Glass Shower Enclosure. Dual Heating/Cooling,Alarm System,Wired for Audio/Visual,Solid Treads on Staircase & LED Lighting.
Last Agent to Sell the Property
Valerie Mein
Intero Real Estate Services License #01216634 Listed on: 07/18/2021

Home Details
Home Type
- Single Family
Est. Annual Taxes
- $43,151
Year Built
- 2021
Lot Details
- 7,745 Sq Ft Lot
- Sprinklers on Timer
Parking
- 2 Car Garage
Home Design
- Shingle Roof
- Composition Roof
- Concrete Perimeter Foundation
Interior Spaces
- 3,595 Sq Ft Home
- 2-Story Property
- High Ceiling
- Ceiling Fan
- Double Pane Windows
- Garden Windows
- Formal Entry
- Great Room
- Separate Family Room
- Formal Dining Room
- Den
- Fire Sprinkler System
- Attic
- Finished Basement
Kitchen
- Breakfast Bar
- Built-In Oven
- Electric Oven
- Electric Cooktop
- Range Hood
- Microwave
- Dishwasher
- Wine Refrigerator
- Kitchen Island
- Granite Countertops
- Disposal
Flooring
- Wood
- Tile
Bedrooms and Bathrooms
- 4 Bedrooms
- Main Floor Bedroom
- Primary Bedroom Suite
- Walk-In Closet
- Bathroom on Main Level
- Dual Sinks
- Soaking Tub in Primary Bathroom
- Oversized Bathtub in Primary Bathroom
- Bathtub Includes Tile Surround
- Walk-in Shower
Laundry
- Laundry Room
- Laundry on upper level
- Laundry Tub
- Electric Dryer Hookup
Utilities
- Forced Air Zoned Heating and Cooling System
- Thermostat
- Tankless Water Heater
Ownership History
Purchase Details
Home Financials for this Owner
Home Financials are based on the most recent Mortgage that was taken out on this home.Purchase Details
Home Financials for this Owner
Home Financials are based on the most recent Mortgage that was taken out on this home.Purchase Details
Similar Homes in the area
Home Values in the Area
Average Home Value in this Area
Purchase History
| Date | Buyer | Sale Price | Title Company |
|---|---|---|---|
| Bastian David Scott | $3,499,000 | Fidelity National Title Co | |
| Twk Properties Lp | $1,450,000 | First American Title Company | |
| Alongi Carmel M | -- | -- |
Mortgage History
| Date | Status | Borrower | Loan Amount |
|---|---|---|---|
| Open | Bastian David Scott | $2,624,250 |
Property History
| Date | Event | Price | Change | Sq Ft Price |
|---|---|---|---|---|
| 08/23/2021 08/23/21 | Sold | $3,499,000 | 0.0% | $973 / Sq Ft |
| 07/26/2021 07/26/21 | Pending | -- | -- | -- |
| 07/18/2021 07/18/21 | For Sale | $3,499,000 | +141.3% | $973 / Sq Ft |
| 07/15/2020 07/15/20 | Sold | $1,450,000 | -3.3% | $944 / Sq Ft |
| 07/15/2020 07/15/20 | Pending | -- | -- | -- |
| 07/15/2020 07/15/20 | For Sale | $1,500,000 | -- | $977 / Sq Ft |
Tax History Compared to Growth
Tax History
| Year | Tax Paid | Tax Assessment Tax Assessment Total Assessment is a certain percentage of the fair market value that is determined by local assessors to be the total taxable value of land and additions on the property. | Land | Improvement |
|---|---|---|---|---|
| 2024 | $43,151 | $3,485,000 | $1,892,300 | $1,592,700 |
| 2023 | $39,452 | $3,160,000 | $1,715,900 | $1,444,100 |
| 2022 | $43,874 | $3,499,000 | $1,900,000 | $1,599,000 |
| 2021 | $18,466 | $1,450,000 | $1,160,000 | $290,000 |
| 2020 | $2,498 | $95,845 | $25,950 | $69,895 |
| 2019 | $2,337 | $93,967 | $25,442 | $68,525 |
| 2018 | $2,287 | $92,126 | $24,944 | $67,182 |
| 2017 | $2,252 | $90,320 | $24,455 | $65,865 |
| 2016 | $2,117 | $88,550 | $23,976 | $64,574 |
| 2015 | $2,086 | $87,221 | $23,616 | $63,605 |
| 2014 | $1,614 | $85,514 | $23,154 | $62,360 |
Agents Affiliated with this Home
-

Seller's Agent in 2021
Valerie Mein
Intero Real Estate Services
(408) 891-1332
155 in this area
194 Total Sales
-
Carol Jeans

Buyer's Agent in 2021
Carol Jeans
Sereno Group
(408) 332-2797
9 in this area
75 Total Sales
-
Tom Correia

Seller's Agent in 2020
Tom Correia
Intero Real Estate Services
(650) 823-5441
1 in this area
33 Total Sales
Map
Source: MLSListings
MLS Number: ML81853787
APN: 429-13-002
- 1494 Cherry Valley Dr
- 1064 Meridian Ave
- 1198 Coolidge Ave
- 1013 Camino Pablo
- 1210 Fiddlers Green
- 1124 Coolidge Ave
- 1486 Newport Ave
- 1162 Crescent Dr
- 1349 Iris Ct
- 1344 Iris Ct
- 1271 Avis Dr
- 1178 Nevada Ave
- 989 Twin Brook Dr
- 1384 N Loop Dr
- 1327 Pine Ave
- 1675 Collingwood Ave
- 1136 Nevada Ave
- 1751 Willow St
- 1121 Garfield Ave
- 1238 Blewett Ave
- 1340 Ridley Way
- 1346 Ridley Way
- 1326 Ridley Way
- 1323 Camino Ramon
- 1310 Ridley Way
- 1345 Ridley Way
- 1277 Camino Ramon
- 1307 Glen Dell Dr
- 1325 Ridley Way
- 1316 Glen Dell Dr
- 1325 Glen Dell Dr
- 1286 Ridley Way
- 1312 Glen Dell Dr
- 1257 Camino Ramon
- 1320 Glen Dell Dr
- 1308 Glen Dell Dr
- 1321 Ridley Way
- 1324 Glen Dell Dr
- 1312 Camino Ramon
- 1294 Camino Ramon
