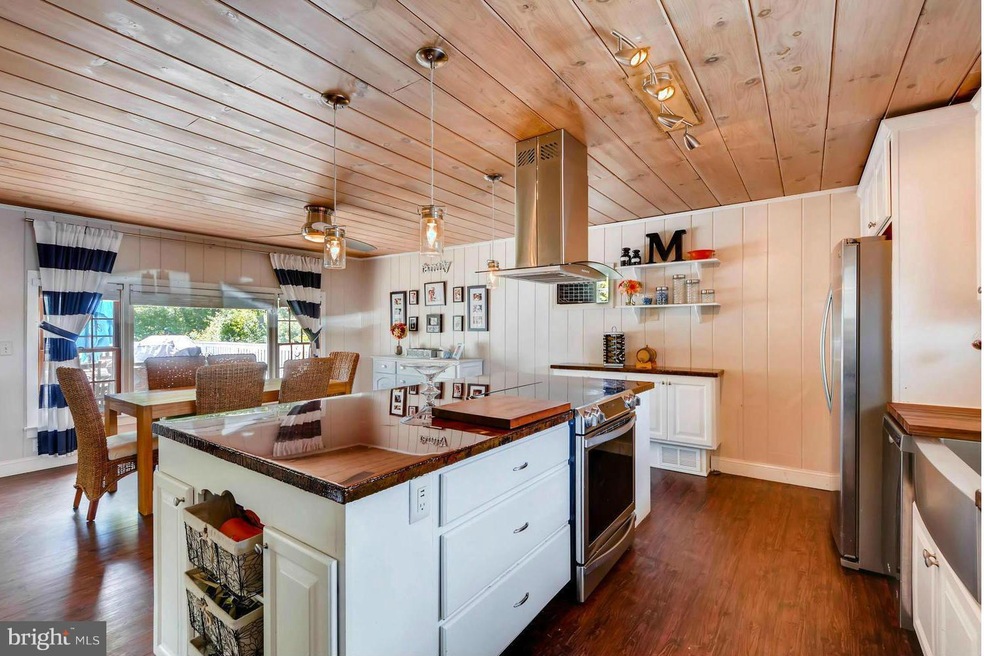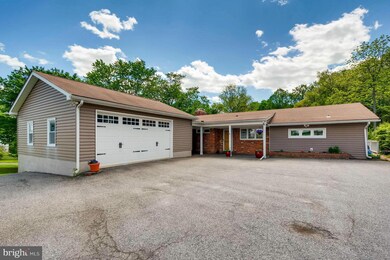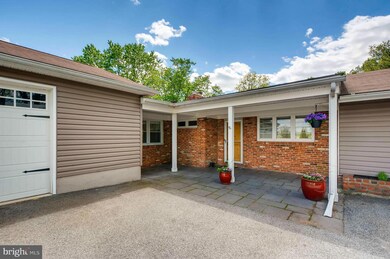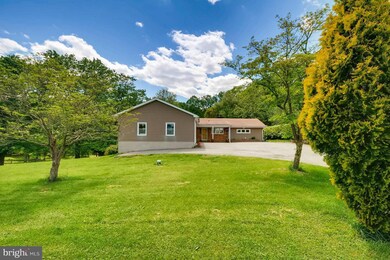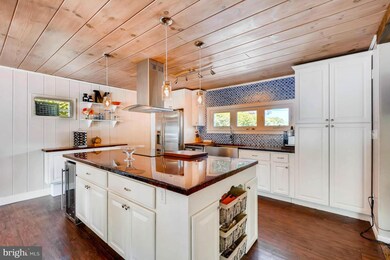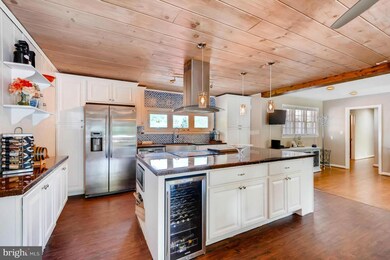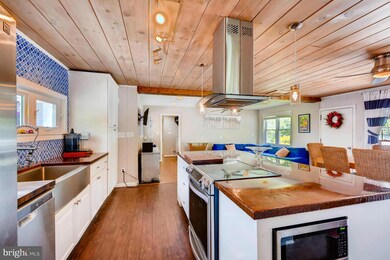
13404 Manor Rd Baldwin, MD 21013
Jacksonville NeighborhoodHighlights
- Eat-In Gourmet Kitchen
- Open Floorplan
- Wood Flooring
- Carroll Manor Elementary School Rated A-
- Rambler Architecture
- Main Floor Bedroom
About This Home
As of July 20174BD/3BA Carroll Manor School district!! Gorgeous Remodeled(16') Open Floor Plan Rancher on .7 acres. First FL lux kitchen(16) w/ new chef series SS appliances, concrete countertops, lighting. Open to living room. Large Master suite w/ huge spa bathroom, wall of windows, 2 closets, walk in shower & wood burning fireplace. Full Basement(16) w/ Bedroom & Full Bath. Massive 2 car garage & large deck.
Last Agent to Sell the Property
Ian Lobas
Keller Williams Gateway LLC Listed on: 05/10/2017
Home Details
Home Type
- Single Family
Est. Annual Taxes
- $3,323
Year Built
- Built in 1953
Lot Details
- 0.69 Acre Lot
- Property is in very good condition
Parking
- 2 Car Attached Garage
- Garage Door Opener
- Off-Street Parking
Home Design
- Rambler Architecture
- Brick Exterior Construction
Interior Spaces
- Property has 2 Levels
- Open Floorplan
- Crown Molding
- 1 Fireplace
- Entrance Foyer
- Family Room Off Kitchen
- Living Room
- Combination Kitchen and Dining Room
- Wood Flooring
- Laundry Room
Kitchen
- Eat-In Gourmet Kitchen
- Cooktop<<rangeHoodToken>>
- <<microwave>>
- Dishwasher
- Kitchen Island
- Disposal
Bedrooms and Bathrooms
- 4 Bedrooms | 3 Main Level Bedrooms
- En-Suite Primary Bedroom
- En-Suite Bathroom
- 3 Full Bathrooms
Finished Basement
- Heated Basement
- Walk-Out Basement
- Basement Fills Entire Space Under The House
- Exterior Basement Entry
- Basement Windows
Schools
- Carroll Manor Elementary School
- Cockeysville Middle School
- Dulaney High School
Utilities
- Central Heating and Cooling System
- Heating System Uses Oil
- Well
- Electric Water Heater
- Septic Tank
Community Details
- No Home Owners Association
- Dulaney Heights Subdivision
Listing and Financial Details
- Home warranty included in the sale of the property
- Tax Lot 1
- Assessor Parcel Number 04101008065840
Ownership History
Purchase Details
Home Financials for this Owner
Home Financials are based on the most recent Mortgage that was taken out on this home.Purchase Details
Home Financials for this Owner
Home Financials are based on the most recent Mortgage that was taken out on this home.Purchase Details
Home Financials for this Owner
Home Financials are based on the most recent Mortgage that was taken out on this home.Purchase Details
Home Financials for this Owner
Home Financials are based on the most recent Mortgage that was taken out on this home.Purchase Details
Home Financials for this Owner
Home Financials are based on the most recent Mortgage that was taken out on this home.Purchase Details
Similar Homes in Baldwin, MD
Home Values in the Area
Average Home Value in this Area
Purchase History
| Date | Type | Sale Price | Title Company |
|---|---|---|---|
| Deed | $429,000 | Mid Atlantic Title Llc | |
| Deed | $360,000 | Brennan Title Company | |
| Deed | $360,000 | Universal Title | |
| Deed | $335,000 | Mid Atlantic Title Llc | |
| Deed | $355,000 | -- | |
| Deed | $355,000 | -- | |
| Deed | $146,000 | -- |
Mortgage History
| Date | Status | Loan Amount | Loan Type |
|---|---|---|---|
| Open | $343,200 | Adjustable Rate Mortgage/ARM | |
| Previous Owner | $324,000 | New Conventional | |
| Previous Owner | $318,250 | New Conventional | |
| Previous Owner | $0 | Unknown | |
| Previous Owner | $284,000 | Purchase Money Mortgage | |
| Previous Owner | $284,000 | Purchase Money Mortgage |
Property History
| Date | Event | Price | Change | Sq Ft Price |
|---|---|---|---|---|
| 07/21/2017 07/21/17 | Sold | $429,000 | -2.3% | $179 / Sq Ft |
| 05/23/2017 05/23/17 | Pending | -- | -- | -- |
| 05/10/2017 05/10/17 | For Sale | $439,000 | +21.9% | $183 / Sq Ft |
| 07/09/2015 07/09/15 | Sold | $360,000 | 0.0% | $227 / Sq Ft |
| 06/03/2015 06/03/15 | Pending | -- | -- | -- |
| 05/15/2015 05/15/15 | For Sale | $360,000 | +7.5% | $227 / Sq Ft |
| 07/01/2013 07/01/13 | Sold | $335,000 | -4.3% | $211 / Sq Ft |
| 05/20/2013 05/20/13 | Pending | -- | -- | -- |
| 05/02/2013 05/02/13 | Price Changed | $349,900 | -5.4% | $221 / Sq Ft |
| 01/12/2013 01/12/13 | Price Changed | $369,900 | -5.2% | $234 / Sq Ft |
| 11/04/2012 11/04/12 | For Sale | $390,000 | -- | $246 / Sq Ft |
Tax History Compared to Growth
Tax History
| Year | Tax Paid | Tax Assessment Tax Assessment Total Assessment is a certain percentage of the fair market value that is determined by local assessors to be the total taxable value of land and additions on the property. | Land | Improvement |
|---|---|---|---|---|
| 2025 | $5,323 | $489,100 | $159,900 | $329,200 |
| 2024 | $5,323 | $438,200 | $0 | $0 |
| 2023 | $4,711 | $387,300 | $0 | $0 |
| 2022 | $4,100 | $336,400 | $123,400 | $213,000 |
| 2021 | $4,137 | $336,400 | $123,400 | $213,000 |
| 2020 | $4,137 | $336,400 | $123,400 | $213,000 |
| 2019 | $4,234 | $344,400 | $123,400 | $221,000 |
| 2018 | $3,925 | $318,867 | $0 | $0 |
| 2017 | $3,422 | $293,333 | $0 | $0 |
| 2016 | -- | $267,800 | $0 | $0 |
| 2015 | $3,591 | $267,800 | $0 | $0 |
| 2014 | $3,591 | $267,800 | $0 | $0 |
Agents Affiliated with this Home
-
I
Seller's Agent in 2017
Ian Lobas
Keller Williams Gateway LLC
-
Kimberly Jones

Buyer's Agent in 2017
Kimberly Jones
Northgate Realty, LLC
(443) 604-1050
81 Total Sales
-
Joe Lingenfelter

Seller's Agent in 2015
Joe Lingenfelter
Realty Plus Associates
(410) 456-9052
1 in this area
70 Total Sales
-
Matthew Pivec

Seller Co-Listing Agent in 2015
Matthew Pivec
Kelly and Co Realty, LLC
(410) 868-7689
1 in this area
98 Total Sales
-
Patti Taylor

Seller's Agent in 2013
Patti Taylor
Long & Foster
(410) 790-0737
6 in this area
59 Total Sales
Map
Source: Bright MLS
MLS Number: 1000035818
APN: 10-1008065840
- 13401 Manor Rd
- 6 Shawnery Ct
- 4712 Carroll Manor Rd
- Lot 3 Carroll Manor Rd
- 4718 Carroll Manor Rd
- 4718 Carroll Manor Rd
- 4718 Carroll Manor Rd
- 4718 Carroll Manor Rd
- 4726 Carroll Manor Rd
- 4304 Starview Ct
- 4103 Kincaid Rd
- 12701 Ponderosa Ln
- 7 Manor Knoll Ct
- 13910 Manor Rd
- 12707 Sweet Water Ln
- 4007 Cloverland Dr
- 5013 Sweet Air Rd
- 5219 Hydes Rd
- 3524 Blenheim Rd
- 5227 Sweet Air Rd
