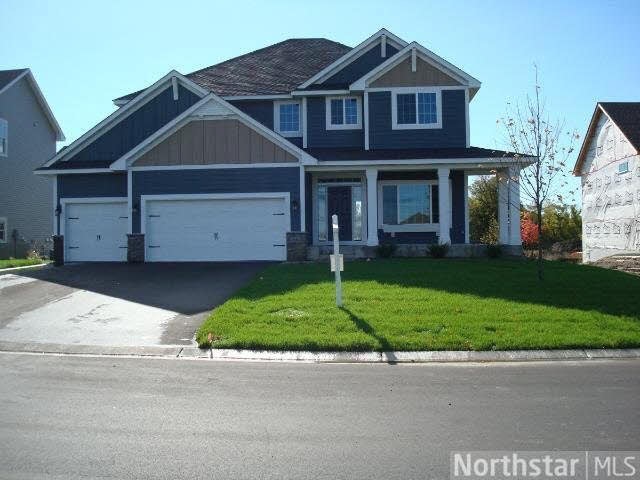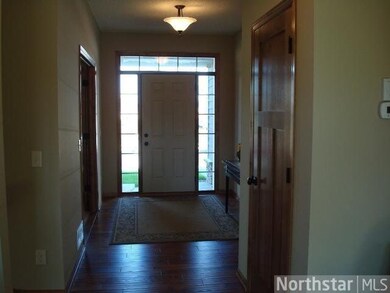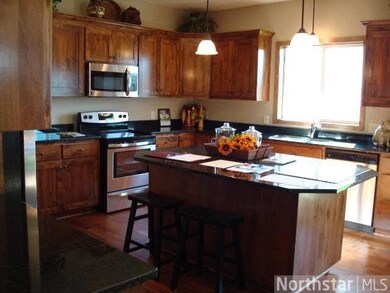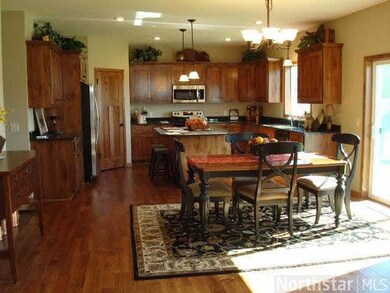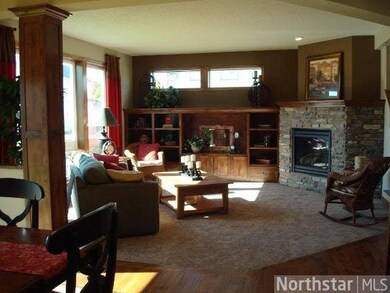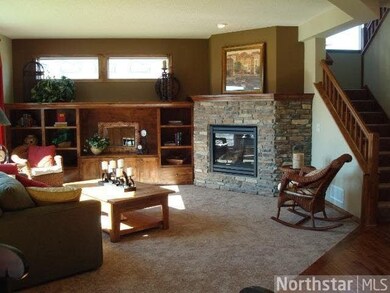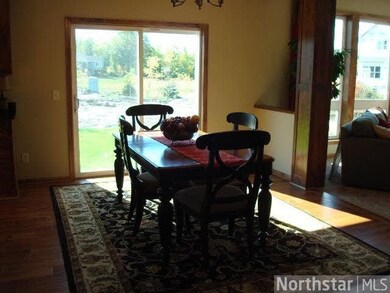
1342 Maple Ridge Dr Shakopee, MN 55379
Estimated Value: $580,000 - $767,000
5
Beds
3.5
Baths
3,708
Sq Ft
$177/Sq Ft
Est. Value
Highlights
- Vaulted Ceiling
- Wood Flooring
- 3 Car Attached Garage
- Shakopee Senior High School Rated A-
- Whirlpool Bathtub
- Woodwork
About This Home
As of May 2014Craftsman style home w/ features that will
Last Listed By
William Ryan
Ryan Real Estate Co. Listed on: 10/07/2013
Home Details
Home Type
- Single Family
Est. Annual Taxes
- $6,050
Year Built
- 2013
Lot Details
- 9,583 Sq Ft Lot
- Lot Dimensions are 75x135
Home Design
- Brick Exterior Construction
- Poured Concrete
- Asphalt Shingled Roof
- Metal Siding
- Vinyl Siding
- Cement Board or Planked
Interior Spaces
- 2-Story Property
- Woodwork
- Vaulted Ceiling
- Ceiling Fan
- Gas Fireplace
- Combination Kitchen and Dining Room
- Wood Flooring
Kitchen
- Range
- Microwave
- Dishwasher
- Disposal
Bedrooms and Bathrooms
- 5 Bedrooms
- Walk-In Closet
- Primary Bathroom is a Full Bathroom
- Bathroom on Main Level
- Whirlpool Bathtub
- Bathtub With Separate Shower Stall
Finished Basement
- Basement Fills Entire Space Under The House
- Drain
Parking
- 3 Car Attached Garage
- Driveway
Eco-Friendly Details
- Air Exchanger
Utilities
- Forced Air Heating and Cooling System
- Furnace Humidifier
Listing and Financial Details
- Assessor Parcel Number 274210510
Ownership History
Date
Name
Owned For
Owner Type
Purchase Details
Listed on
Oct 7, 2013
Closed on
May 23, 2014
Sold by
Topaz Llc
Bought by
Poppen Jon E and Poppen Kathryn A
Seller's Agent
William Ryan
Ryan Real Estate Co.
Buyer's Agent
Dolly Kaiser
Edina Realty, Inc.
List Price
$409,900
Sold Price
$409,000
Premium/Discount to List
-$900
-0.22%
Total Days on Market
147
Current Estimated Value
Home Financials for this Owner
Home Financials are based on the most recent Mortgage that was taken out on this home.
Estimated Appreciation
$246,651
Avg. Annual Appreciation
4.38%
Original Mortgage
$368,100
Interest Rate
4.28%
Mortgage Type
New Conventional
Create a Home Valuation Report for This Property
The Home Valuation Report is an in-depth analysis detailing your home's value as well as a comparison with similar homes in the area
Similar Homes in Shakopee, MN
Home Values in the Area
Average Home Value in this Area
Purchase History
| Date | Buyer | Sale Price | Title Company |
|---|---|---|---|
| Poppen Jon E | $409,000 | Land Title Inc |
Source: Public Records
Mortgage History
| Date | Status | Borrower | Loan Amount |
|---|---|---|---|
| Open | Poppen Jon E | $328,000 | |
| Closed | Poppen Jon E | $368,100 |
Source: Public Records
Property History
| Date | Event | Price | Change | Sq Ft Price |
|---|---|---|---|---|
| 05/23/2014 05/23/14 | Sold | $409,000 | -0.2% | $110 / Sq Ft |
| 03/03/2014 03/03/14 | Pending | -- | -- | -- |
| 10/07/2013 10/07/13 | For Sale | $409,900 | -- | $111 / Sq Ft |
Source: REALTOR® Association of Southern Minnesota
Tax History Compared to Growth
Tax History
| Year | Tax Paid | Tax Assessment Tax Assessment Total Assessment is a certain percentage of the fair market value that is determined by local assessors to be the total taxable value of land and additions on the property. | Land | Improvement |
|---|---|---|---|---|
| 2025 | $6,050 | $597,300 | $163,400 | $433,900 |
| 2024 | $6,050 | $599,600 | $163,400 | $436,200 |
| 2023 | $6,192 | $554,300 | $160,100 | $394,200 |
| 2022 | $5,990 | $556,400 | $160,100 | $396,300 |
| 2021 | $5,418 | $470,300 | $131,100 | $339,200 |
| 2020 | $5,918 | $463,300 | $123,500 | $339,800 |
| 2019 | $6,022 | $443,300 | $103,600 | $339,700 |
| 2018 | $6,358 | $0 | $0 | $0 |
| 2016 | $6,396 | $0 | $0 | $0 |
| 2014 | -- | $0 | $0 | $0 |
Source: Public Records
Agents Affiliated with this Home
-
W
Seller's Agent in 2014
William Ryan
Ryan Real Estate Co.
-
D
Buyer's Agent in 2014
Dolly Kaiser
Edina Realty, Inc.
Map
Source: REALTOR® Association of Southern Minnesota
MLS Number: 4549058
APN: 27-421-051-0
Nearby Homes
- 2405 Jennifer Ln
- 1971 Evergreen Ln
- 13400 Townline Ave
- 2052 Wilhelm Ct
- 1815 Mooers Ave
- 3XX Stonebrooke Curve
- 1986 Mathias Rd
- 735 Westchester Ave
- 2179 Ponds Way
- 2330 Ponds Way
- 1573 Mark Ct
- 2726 Green Ash Ave
- 2734 Green Ash Ave
- 2749 Green Ash Ave
- 2718 Green Ash Ave
- 1551 Creekside Ln
- 1651 Liberty St
- 2704 Aspen Dr
- 2606 Green Ash Ave
- 2374 Thrush St
- 1342 Maple Ridge Dr
- 1334 Maple Ridge Dr
- 1350 Maple Ridge Dr
- 2325 Samara St
- 2320 Jennifer Ln
- 1326 Maple Ridge Dr
- 1339 Maple Ridge Dr
- 2336 Jennifer Ln
- 1347 Maple Ridge Dr
- 1331 Maple Ridge Dr
- 1356 Maple Ridge Ct
- 2355 Samara St
- 1323 Maple Ridge Dr
- 2311 Jennifer Ln
- 2352 Jennifer Ln
- 2260 Jennifer Ln
- 1351 Maple Ridge Ct
- 1362 Maple Ridge Ct
- 1315 Maple Ridge Dr
- 2310 Samara St
