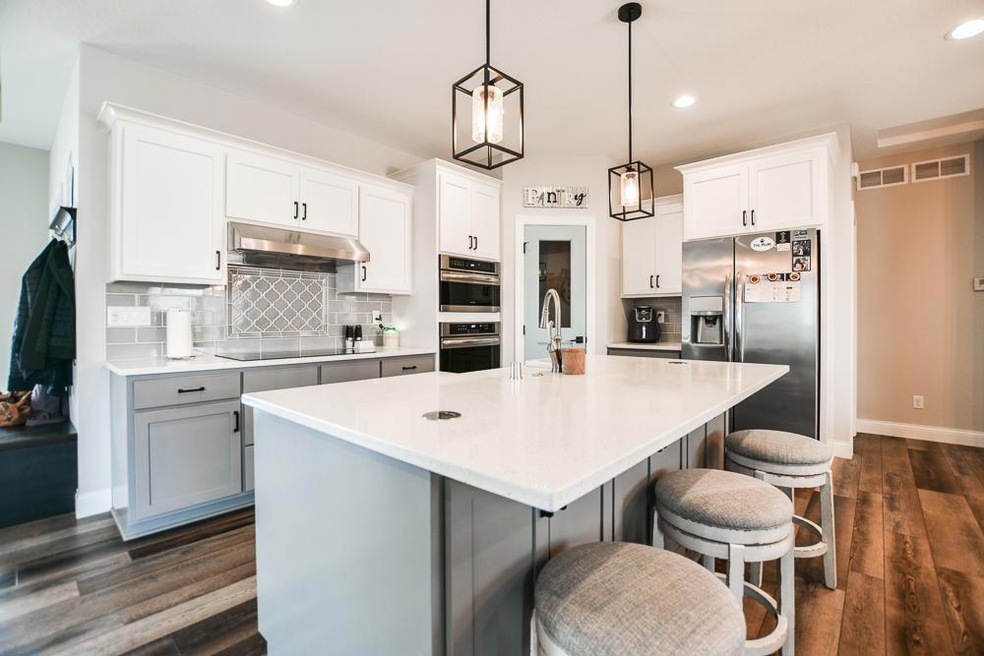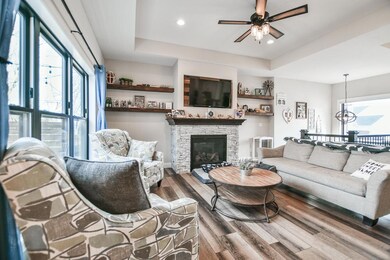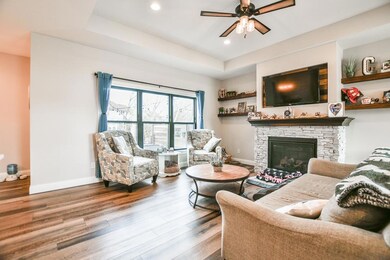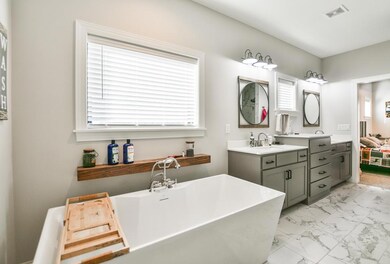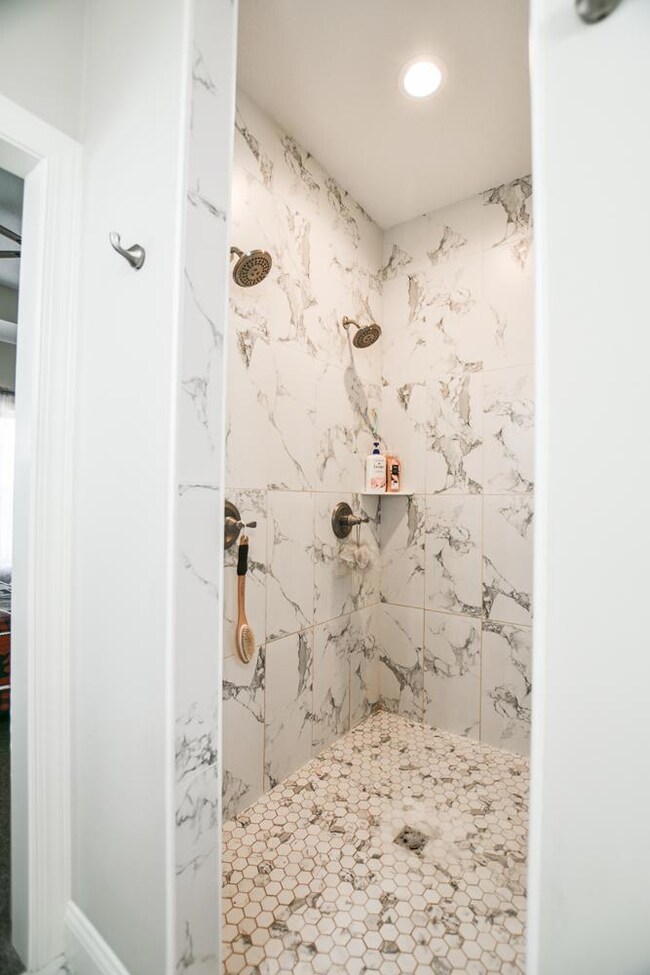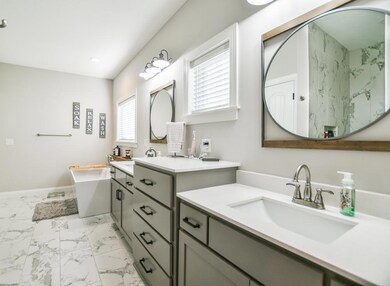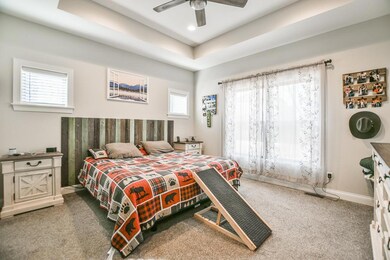
13423 Caffrey Ct Rosemount, MN 55068
Estimated Value: $528,000 - $642,000
Highlights
- 2 Fireplaces
- No HOA
- Cul-De-Sac
- Red Pine Elementary School Rated A
- Stainless Steel Appliances
- 3 Car Attached Garage
About This Home
As of June 2024This contemporary 3-bedroom, 2 1/2-bathroom home, constructed in 2020, effortlessly blends modern luxury and serene living. Featuring LP Smart Siding and Vector Windows, the residence ensures both durability and stylish design. The main-floor primary suite offers a spacious walk-in closet and luxurious ensuite bathroom, while two additional bedrooms on the lower level provide flexibility for guests. The open-concept living space, adorned with natural light, seamlessly connects to a gourmet kitchen with top-of-the-line appliances. Outside, the fenced backyard includes in-ground sprinklers for relaxation in those summer days. With a heated garage and concrete driveway, convenience meets luxury in this desirable cul-de-sac location.
Home Details
Home Type
- Single Family
Est. Annual Taxes
- $5,632
Year Built
- Built in 2020
Lot Details
- 0.26 Acre Lot
- Cul-De-Sac
- Wood Fence
- Chain Link Fence
Parking
- 3 Car Attached Garage
- Heated Garage
- Insulated Garage
Interior Spaces
- 1-Story Property
- 2 Fireplaces
Kitchen
- Built-In Oven
- Cooktop
- Microwave
- Dishwasher
- Stainless Steel Appliances
Bedrooms and Bathrooms
- 3 Bedrooms
Laundry
- Dryer
- Washer
Finished Basement
- Basement Fills Entire Space Under The House
- Basement Window Egress
Additional Features
- Patio
- Forced Air Heating and Cooling System
Community Details
- No Home Owners Association
- Dunmore Second Add Subdivision
Listing and Financial Details
- Assessor Parcel Number 341840101170
Ownership History
Purchase Details
Home Financials for this Owner
Home Financials are based on the most recent Mortgage that was taken out on this home.Purchase Details
Home Financials for this Owner
Home Financials are based on the most recent Mortgage that was taken out on this home.Purchase Details
Home Financials for this Owner
Home Financials are based on the most recent Mortgage that was taken out on this home.Similar Homes in Rosemount, MN
Home Values in the Area
Average Home Value in this Area
Purchase History
| Date | Buyer | Sale Price | Title Company |
|---|---|---|---|
| Warweg Mark | $595,000 | -- | |
| Carr Michael A | $514,088 | Premier Title Ins Agcy Inc | |
| Distinctive Design Build Llc | $618,000 | Premier Title |
Mortgage History
| Date | Status | Borrower | Loan Amount |
|---|---|---|---|
| Open | Warweg Mark | $160,000 | |
| Previous Owner | Carr Michael A | $518,475 | |
| Previous Owner | Distinctive Design Build Llc | $270,000 |
Property History
| Date | Event | Price | Change | Sq Ft Price |
|---|---|---|---|---|
| 06/07/2024 06/07/24 | Sold | $595,000 | -4.0% | $221 / Sq Ft |
| 05/03/2024 05/03/24 | Pending | -- | -- | -- |
| 04/16/2024 04/16/24 | Price Changed | $619,950 | -3.0% | $230 / Sq Ft |
| 04/14/2024 04/14/24 | For Sale | $638,900 | 0.0% | $237 / Sq Ft |
| 04/10/2024 04/10/24 | Pending | -- | -- | -- |
| 03/15/2024 03/15/24 | For Sale | $638,900 | -- | $237 / Sq Ft |
Tax History Compared to Growth
Tax History
| Year | Tax Paid | Tax Assessment Tax Assessment Total Assessment is a certain percentage of the fair market value that is determined by local assessors to be the total taxable value of land and additions on the property. | Land | Improvement |
|---|---|---|---|---|
| 2023 | $5,626 | $515,000 | $135,100 | $379,900 |
| 2022 | $4,962 | $500,300 | $134,500 | $365,800 |
| 2021 | $1,078 | $436,800 | $119,200 | $317,600 |
| 2020 | $182 | $112,200 | $103,200 | $9,000 |
| 2019 | $182 | $12,700 | $12,700 | $0 |
Agents Affiliated with this Home
-
Alexis Portela Malard

Seller's Agent in 2024
Alexis Portela Malard
eXp Realty
(651) 529-7344
1 in this area
13 Total Sales
-
Robert Braaten
R
Buyer's Agent in 2024
Robert Braaten
RES Realty
(612) 396-0611
2 in this area
37 Total Sales
Map
Source: NorthstarMLS
MLS Number: 6502451
APN: 34-18401-01-170
- 13390 Cadogan Way
- 13503 Carlingford Way
- 13380 Cadogan Way
- 13360 Cadogan Way
- 13341 Cadogan Way
- 13321 Cadogan Way
- 2762 134th St W
- 2724 135th St W
- 13665 Carrach Ave Unit 361
- 13310 Cadogan Way
- 3273 136th St W
- 13280 Cadogan Way
- 2658 133rd St W
- 13675 Brick Path Unit 177
- 13647 Brick Path Unit 168
- 13608 Brick Path Unit 83
- 2609 133rd St W
- 13652 Crompton Ave
- 13638 Brass Pkwy Unit 32
- 13626 Brass Pkwy Unit 27
- 13425 Caffrey Ct
- 13421 Caffrey Ave
- 13474 Carbury Ave
- 13419 Caffrey Ct
- 13484 Carbury Ave
- 13427 Caffrey Ct
- 13420 Caffrey Ct
- 13510 Dodd Blvd
- 13494 Carbury Ave
- 13417 Caffrey Ct
- 13429 Caffrey Ct
- 13464 Carbury Ave
- 13418 Caffrey Ct
- 13422 Caffrey Ct
- 13504 Carbury Ave
- 13431 Caffrey Ct
- 13415 Caffrey Ct
- 13434 Carlingford Ln
- 13434 Carlingford Ln Unit Lane
- 13414 Caffrey Ct
