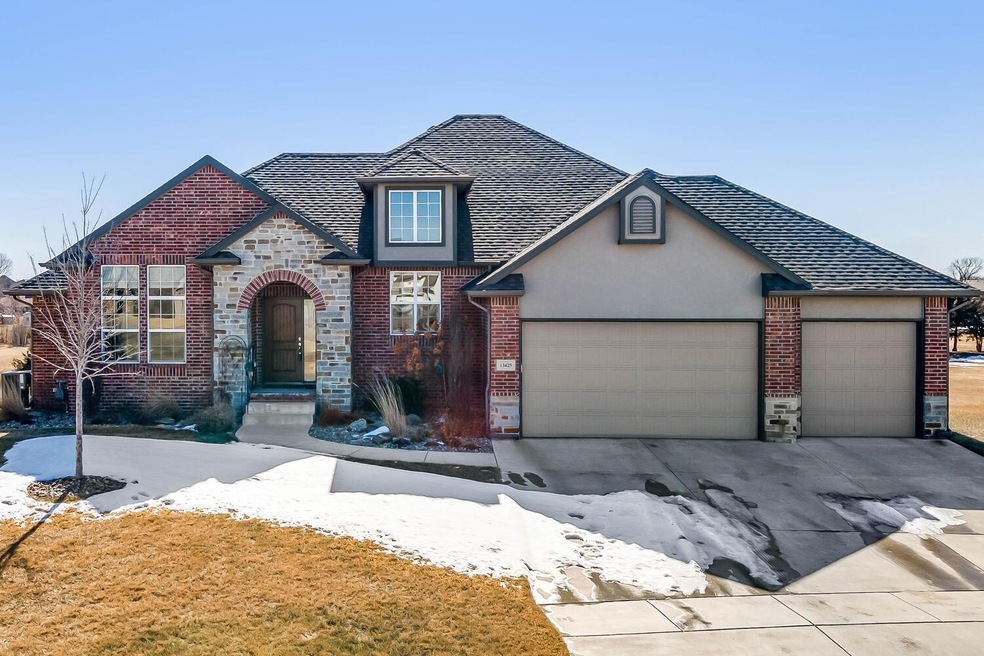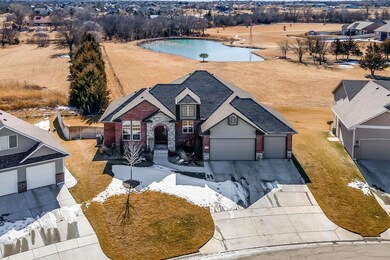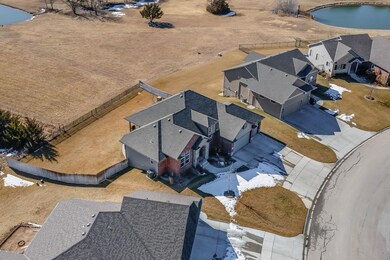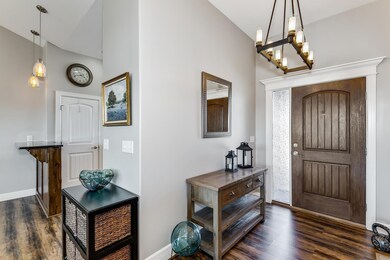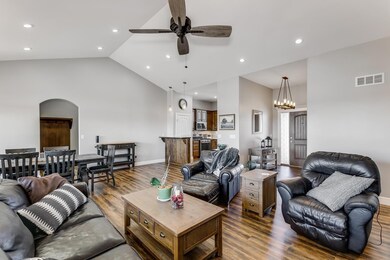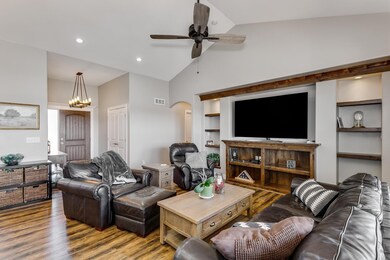
13425 E Bellechase St Wichita, KS 67230
Highlights
- Spa
- Vaulted Ceiling
- Jettted Tub and Separate Shower in Primary Bathroom
- Community Lake
- Ranch Style House
- Granite Countertops
About This Home
As of March 2022STUNNING BELLECHASE RANCH WITH IMPRESSIVE NATURE PRESERVE VIEWS! WARM AND INVITING MAIN FLOOR LIVING SPACE WITH 10 ' CEILINGS, ARCHED DOORWAYS, LUXURY PLANK FLOORS, GRANITE COUNTERS THROUGHOUT, AND CUSTOM BLINDS. KITCHEN BOASTS WALK-IN PANTRY, FLOOR TO CEILING CABINETRY, AND STAINLESS STEEL APPLIANCES. MASTER BEDROOM WITH TRAYED CEILINGS, AND MASSIVE PICTURE WINDOW. LUXURIOUS EN SUITE FEATURES TILED SHOWER, DOUBLE SINKS, AND WHIRLPOOL TUB. WALK THROUGH CLOSET LEADS TO SEPARATE LAUNDRY AND MUD AREA. SPLIT BEDROOM PLAN PROVIDES TWO BEDROOMS AND BATHROOM ON OPPOSITE SIDE OF HOME. WALKOUT BASEMENT BOASTS LARGE REC ROOM, WET BAR WITH FRIDGE, TWO BEDROOMS, ONE BATHROOM, TONS OF STORAGE, AND CONCRETE STORM SHELTER. COVERED BACK DECK AND PATIO PROVIDE PICTURESQUE VIEWS OF THE NATURE PRESERVE POND. YARD IS FENCED WITH SPRINKLERS ON WELL. NEIGHBORHOOD AMENITIES INCLUDE SWIMMING POOL, STOCKED POND, JOGGING PATHS, AND PLAYGROUND. THIS BEAUTIFUL HOME WILL PLEASE EVEN YOUR PICKIEST BUYER!
Last Agent to Sell the Property
Graham, Inc., REALTORS License #00022108 Listed on: 02/11/2022
Home Details
Home Type
- Single Family
Est. Annual Taxes
- $4,656
Year Built
- Built in 2016
Lot Details
- 0.28 Acre Lot
- Cul-De-Sac
- Wrought Iron Fence
- Sprinkler System
HOA Fees
- $35 Monthly HOA Fees
Parking
- 3 Car Attached Garage
Home Design
- Ranch Style House
- Frame Construction
- Composition Roof
Interior Spaces
- Wet Bar
- Vaulted Ceiling
- Ceiling Fan
- Family Room
- Formal Dining Room
- Open Floorplan
Kitchen
- Breakfast Bar
- Oven or Range
- Microwave
- Dishwasher
- Granite Countertops
- Disposal
Bedrooms and Bathrooms
- 5 Bedrooms
- En-Suite Primary Bedroom
- Walk-In Closet
- 3 Full Bathrooms
- Granite Bathroom Countertops
- Dual Vanity Sinks in Primary Bathroom
- Jettted Tub and Separate Shower in Primary Bathroom
- Whirlpool Bathtub
Laundry
- Laundry Room
- Laundry on main level
Finished Basement
- Walk-Out Basement
- Basement Fills Entire Space Under The House
- Bedroom in Basement
- Finished Basement Bathroom
- Basement Storage
Outdoor Features
- Spa
- Covered Deck
- Covered patio or porch
- Storm Cellar or Shelter
- Rain Gutters
Schools
- Christa Mcauliffe Academy K-8 Elementary And Middle School
- Southeast High School
Utilities
- Forced Air Heating and Cooling System
- Heating System Uses Gas
Listing and Financial Details
- Assessor Parcel Number 117-26-0-31-04-020.00
Community Details
Overview
- Association fees include gen. upkeep for common ar
- $200 HOA Transfer Fee
- Belle Chase Subdivision
- Community Lake
- Greenbelt
Recreation
- Community Playground
- Community Pool
Ownership History
Purchase Details
Home Financials for this Owner
Home Financials are based on the most recent Mortgage that was taken out on this home.Purchase Details
Home Financials for this Owner
Home Financials are based on the most recent Mortgage that was taken out on this home.Purchase Details
Home Financials for this Owner
Home Financials are based on the most recent Mortgage that was taken out on this home.Similar Homes in the area
Home Values in the Area
Average Home Value in this Area
Purchase History
| Date | Type | Sale Price | Title Company |
|---|---|---|---|
| Warranty Deed | -- | Security 1St Title | |
| Warranty Deed | -- | Security 1St Title | |
| Warranty Deed | -- | Security 1St Title |
Mortgage History
| Date | Status | Loan Amount | Loan Type |
|---|---|---|---|
| Open | $316,000 | New Conventional | |
| Previous Owner | $328,441 | VA | |
| Previous Owner | $254,359 | Construction |
Property History
| Date | Event | Price | Change | Sq Ft Price |
|---|---|---|---|---|
| 03/21/2022 03/21/22 | Sold | -- | -- | -- |
| 02/12/2022 02/12/22 | Pending | -- | -- | -- |
| 02/11/2022 02/11/22 | For Sale | $374,900 | +17.9% | $120 / Sq Ft |
| 09/14/2016 09/14/16 | Sold | -- | -- | -- |
| 02/18/2016 02/18/16 | Pending | -- | -- | -- |
| 02/18/2016 02/18/16 | For Sale | $317,949 | -- | $100 / Sq Ft |
Tax History Compared to Growth
Tax History
| Year | Tax Paid | Tax Assessment Tax Assessment Total Assessment is a certain percentage of the fair market value that is determined by local assessors to be the total taxable value of land and additions on the property. | Land | Improvement |
|---|---|---|---|---|
| 2023 | $7,112 | $47,576 | $9,154 | $38,422 |
| 2022 | $6,755 | $43,459 | $8,637 | $34,822 |
| 2021 | $6,500 | $40,239 | $5,543 | $34,696 |
| 2020 | $6,310 | $38,693 | $4,577 | $34,116 |
| 2019 | $6,235 | $37,995 | $4,577 | $33,418 |
| 2018 | $6,130 | $36,978 | $4,865 | $32,113 |
| 2017 | $6,196 | $0 | $0 | $0 |
| 2016 | $2,525 | $0 | $0 | $0 |
| 2015 | -- | $0 | $0 | $0 |
| 2014 | -- | $0 | $0 | $0 |
Agents Affiliated with this Home
-
Bill J Graham

Seller's Agent in 2022
Bill J Graham
Graham, Inc., REALTORS
(316) 708-4516
714 Total Sales
-
Heather Golden

Buyer's Agent in 2022
Heather Golden
Berkshire Hathaway PenFed Realty
(316) 708-0033
83 Total Sales
-
N
Seller's Agent in 2016
Non MLS
SCK MLS
-
Janet Ast

Buyer's Agent in 2016
Janet Ast
Coldwell Banker Plaza Real Estate
(316) 993-8591
30 Total Sales
Map
Source: South Central Kansas MLS
MLS Number: 607337
APN: 117-26-0-31-04-020.00
- 1332 S Gateway St
- 13324 E Bellechase St
- 00000 E Spring Valley St
- 13207 E Spring Valley St
- 13110 E Spring Valley St
- 13109 E Spring Valley St
- 13106 E Spring Valley St
- 13102 E Spring Valley St
- 13101 E Spring Valley St
- 13009 E Spring Valley St
- 13001 E Spring Valley St
- 13000 E Spring Valley St
- 13920 E Bayley Cir
- 832 S Glen Wood Ct
- 1536 S Creekside Ln
- 13809 E Morris St
- 13901 E Lockmoor Cir
- 1713 S Triple Crown St
- 1562 S Creekside Ln
- 13413 E Gilbert St
