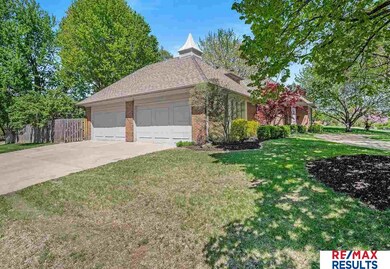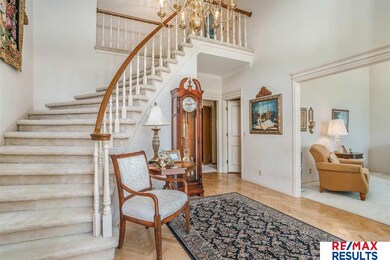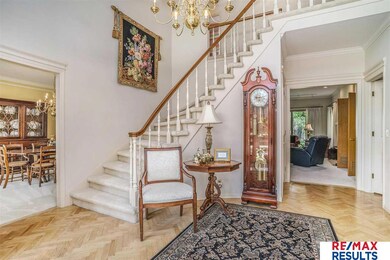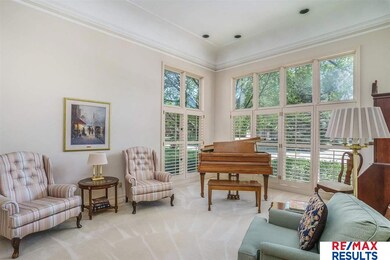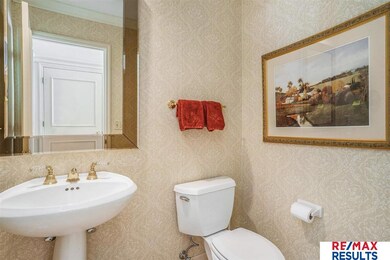
13426 Seward St Omaha, NE 68154
Linden Park NeighborhoodHighlights
- Spa
- Deck
- 1 Fireplace
- Ezra Millard Elementary School Rated A
- Wood Flooring
- 2-minute walk to Linden Park
About This Home
As of March 2025SHOWINGS START FRIDAY, MAY 7th. This gorgeous Linden Park 1.5 story home is situated on a beautiful & private, treed corner lot with a semi-circle drive. It has many large windows allowing for an abundance of natural light w/tasteful 4” wood plantation shutters. Other fabulous features are the great room, a living room w/mini wet bar & a large, kitchen perfect for entertaining w/easy access to the outdoor living space. The kitchen has storage galore, a center island w/gas cooktop, double ovens, an eat-in area & built-in desk. The large main floor primary suite has a walk-in closet, double sinks, jaccuzi tub & shower. You’ll appreciate the large laundry on the main level w/sink. Storage will never be a problem with tons of closet & storage space! Upstairs, you’ll find 3 large bedrooms, & the lower level is partially finished & includes a 5th bedroom & 3/4 bath. This is an amazing value close to schools & shopping. AMA per assessor
Home Details
Home Type
- Single Family
Est. Annual Taxes
- $7,944
Year Built
- Built in 1985
Lot Details
- 0.4 Acre Lot
- Lot Dimensions are 131 x 135.34
- Property is Fully Fenced
- Privacy Fence
- Wood Fence
- Corner Lot
- Level Lot
- Sprinkler System
HOA Fees
- $33 Monthly HOA Fees
Parking
- 4 Car Attached Garage
- Garage Door Opener
Home Design
- Brick Exterior Construction
- Block Foundation
- Composition Roof
- Hardboard
Interior Spaces
- 1.5-Story Property
- Wet Bar
- Ceiling Fan
- 1 Fireplace
- Formal Dining Room
- Partially Finished Basement
- Basement Windows
Kitchen
- Oven
- Cooktop
- Microwave
- Dishwasher
Flooring
- Wood
- Wall to Wall Carpet
- Vinyl
Bedrooms and Bathrooms
- 5 Bedrooms
- Walk-In Closet
- Spa Bath
Laundry
- Dryer
- Washer
Outdoor Features
- Spa
- Deck
- Porch
Schools
- Ezra Millard Elementary School
- Kiewit Middle School
- Millard North High School
Utilities
- Forced Air Heating and Cooling System
- Heating System Uses Gas
- Cable TV Available
Community Details
- Association fees include tennis, common area maintenance, playground
- Linden Park Association
- Linden Park Subdivision
Listing and Financial Details
- Assessor Parcel Number 1627465226
Ownership History
Purchase Details
Home Financials for this Owner
Home Financials are based on the most recent Mortgage that was taken out on this home.Purchase Details
Home Financials for this Owner
Home Financials are based on the most recent Mortgage that was taken out on this home.Similar Homes in Omaha, NE
Home Values in the Area
Average Home Value in this Area
Purchase History
| Date | Type | Sale Price | Title Company |
|---|---|---|---|
| Warranty Deed | $775,000 | None Listed On Document | |
| Warranty Deed | $506,000 | None Available |
Mortgage History
| Date | Status | Loan Amount | Loan Type |
|---|---|---|---|
| Previous Owner | $2,895,000 | New Conventional | |
| Previous Owner | $404,080 | New Conventional | |
| Previous Owner | $92,868 | Reverse Mortgage Home Equity Conversion Mortgage | |
| Previous Owner | $787,500 | Reverse Mortgage Home Equity Conversion Mortgage | |
| Previous Owner | $517,500 | Reverse Mortgage Home Equity Conversion Mortgage | |
| Previous Owner | $242,500 | Unknown |
Property History
| Date | Event | Price | Change | Sq Ft Price |
|---|---|---|---|---|
| 03/24/2025 03/24/25 | Sold | $775,000 | +3.3% | $194 / Sq Ft |
| 02/07/2025 02/07/25 | Pending | -- | -- | -- |
| 02/07/2025 02/07/25 | For Sale | $750,000 | +48.5% | $188 / Sq Ft |
| 06/17/2021 06/17/21 | Sold | $505,100 | +8.6% | $126 / Sq Ft |
| 05/09/2021 05/09/21 | Pending | -- | -- | -- |
| 05/06/2021 05/06/21 | For Sale | $465,000 | -- | $116 / Sq Ft |
Tax History Compared to Growth
Tax History
| Year | Tax Paid | Tax Assessment Tax Assessment Total Assessment is a certain percentage of the fair market value that is determined by local assessors to be the total taxable value of land and additions on the property. | Land | Improvement |
|---|---|---|---|---|
| 2023 | $10,285 | $516,600 | $142,500 | $374,100 |
| 2022 | $9,686 | $458,300 | $142,500 | $315,800 |
| 2021 | $9,636 | $458,300 | $142,500 | $315,800 |
| 2020 | $7,944 | $374,700 | $142,500 | $232,200 |
| 2019 | $7,968 | $374,700 | $142,500 | $232,200 |
| 2018 | $8,079 | $374,700 | $142,500 | $232,200 |
| 2017 | $7,315 | $446,500 | $142,500 | $304,000 |
| 2016 | $7,315 | $344,300 | $35,200 | $309,100 |
| 2015 | $6,979 | $321,800 | $32,900 | $288,900 |
| 2014 | $6,979 | $321,800 | $32,900 | $288,900 |
Agents Affiliated with this Home
-
The Pittenger Team

Seller's Agent in 2025
The Pittenger Team
NP Dodge Real Estate Sales, Inc.
(402) 690-9323
2 in this area
46 Total Sales
-
Kathy Pittenger

Seller Co-Listing Agent in 2025
Kathy Pittenger
NP Dodge Real Estate Sales, Inc.
(402) 690-9323
1 in this area
27 Total Sales
-
Mike Story

Buyer's Agent in 2025
Mike Story
NP Dodge Real Estate Sales, Inc.
(402) 706-0076
1 in this area
113 Total Sales
-
Mindy Kidney

Seller's Agent in 2021
Mindy Kidney
RE/MAX Results
(402) 926-9928
1 in this area
138 Total Sales
Map
Source: Great Plains Regional MLS
MLS Number: 22109473
APN: 2746-5226-16
- 1911 N 132nd Avenue Cir
- 1434 N 133rd St
- 13619 Parker Cir
- 13624 Parker Cir
- 1403 N 133rd St
- 2330 N 133rd Cir
- 2122 N 136th St
- 2126 N 136th St
- 2130 N 136th St
- 2418 N 135th Ave
- 2425 N 135th Ave
- 2015 N 138th St
- 2019 N 138th St
- 2426 N 135th Ave
- 2429 N 135th Ave
- 2205 N 138th St
- 2217 N 138th St
- 2430 N 135th Ave
- 2214 N 137th St
- 1215 N 136th St


