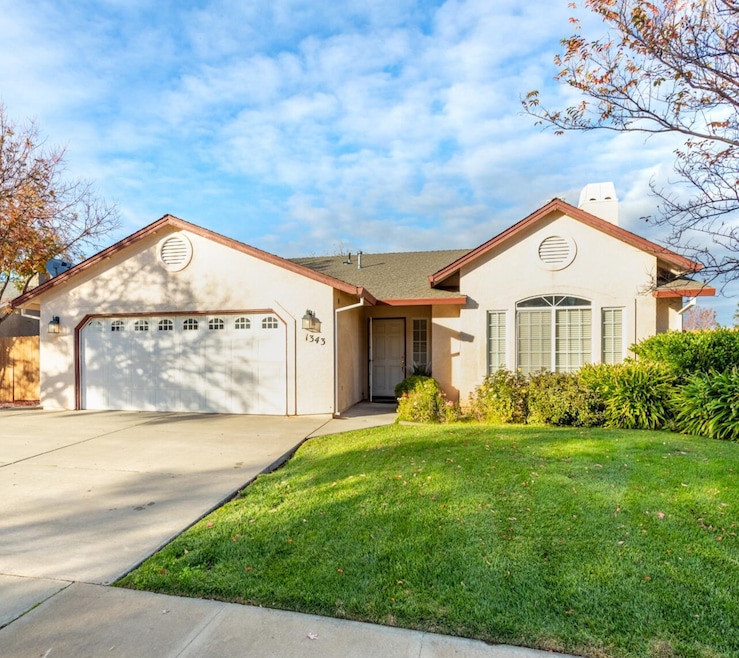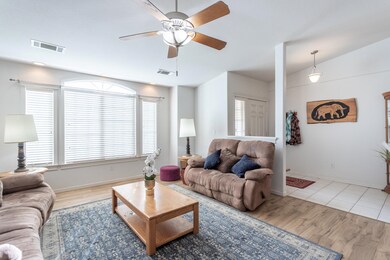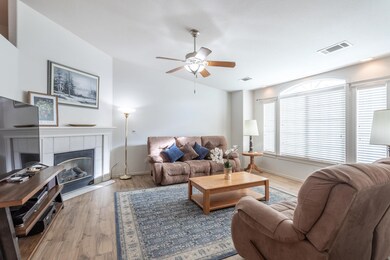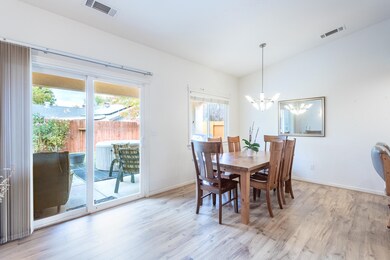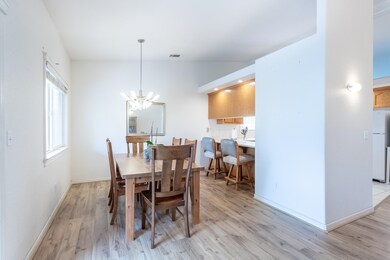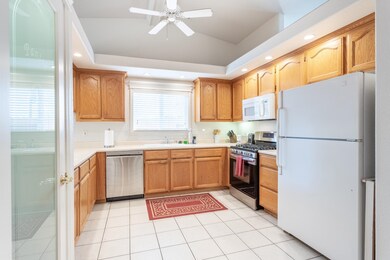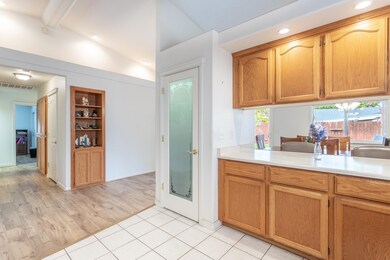1343 Britt Ln Red Bluff, CA 96080
Estimated payment $2,162/month
Highlights
- All Bedrooms Downstairs
- Walk-In Closet
- Laundry Room
- 2 Car Attached Garage
- Breakfast Bar
- Garden
About This Home
Welcome Home! This beautifully refreshed residence blends thoughtful updates with timeless charm. New laminate flooring flows throughout, creating a bright, cohesive feel. The spacious formal dining room invites family gatherings, while the open kitchen with its new gas range, pantry, and breakfast counter is perfect for cooking together or hosting friends. Step outside to your own private retreat featuring a peaceful patio, mature rose bushes, and a garden area ready for your green thumb. The finished garage offers built-in shelving, cabinets, and a workbench for projects or storage, and a 10x12 Tuff Shed adds even more room for your hobbies. RV and boat parking complete the package. Located in a walkable neighborhood within the Red Bluff Elementary School District, this home combines comfort, convenience, and lasting charm, all ready for you to move right in.
Home Details
Home Type
- Single Family
Est. Annual Taxes
- $2,802
Year Built
- Built in 2003
Lot Details
- 6,970 Sq Ft Lot
- Landscaped
- Garden
- Back Yard
Parking
- 2 Car Attached Garage
Home Design
- Slab Foundation
- Composition Roof
- Stucco
Interior Spaces
- 1,647 Sq Ft Home
- Fireplace With Gas Starter
- Living Room with Fireplace
- Laundry Room
Kitchen
- Breakfast Bar
- Dishwasher
- Disposal
Bedrooms and Bathrooms
- 3 Bedrooms
- All Bedrooms Down
- Walk-In Closet
- 2 Full Bathrooms
Additional Features
- City Lot
- Central Heating and Cooling System
Map
Home Values in the Area
Average Home Value in this Area
Tax History
| Year | Tax Paid | Tax Assessment Tax Assessment Total Assessment is a certain percentage of the fair market value that is determined by local assessors to be the total taxable value of land and additions on the property. | Land | Improvement |
|---|---|---|---|---|
| 2025 | $2,802 | $282,929 | $63,975 | $218,954 |
| 2023 | $2,753 | $271,944 | $61,492 | $210,452 |
| 2022 | $2,734 | $266,613 | $60,287 | $206,326 |
| 2021 | $2,622 | $261,386 | $59,105 | $202,281 |
| 2020 | $2,409 | $233,546 | $52,811 | $180,735 |
| 2019 | $2,352 | $222,425 | $50,296 | $172,129 |
| 2018 | $2,010 | $202,205 | $45,724 | $156,481 |
| 2017 | $1,875 | $183,822 | $41,567 | $142,255 |
| 2016 | $1,698 | $175,069 | $39,588 | $135,481 |
| 2015 | -- | $175,069 | $39,588 | $135,481 |
| 2014 | $1,475 | $152,235 | $34,425 | $117,810 |
Property History
| Date | Event | Price | List to Sale | Price per Sq Ft |
|---|---|---|---|---|
| 11/18/2025 11/18/25 | For Sale | $365,000 | -- | $222 / Sq Ft |
Purchase History
| Date | Type | Sale Price | Title Company |
|---|---|---|---|
| Deed | -- | None Listed On Document | |
| Grant Deed | $199,000 | Alliance Title Co |
Mortgage History
| Date | Status | Loan Amount | Loan Type |
|---|---|---|---|
| Previous Owner | $60,000 | Purchase Money Mortgage |
Source: Tehama County Association of REALTORS®
MLS Number: 20250830
APN: 031-290-067-000
- 1555 Acacia St
- 1510 Carl Ct
- 1455 Acacia St
- 1160 Orange St
- 1660 El Cerrito Ct
- 810 Cascade Ave
- 0000 Vista Way
- 810 Ashmount Ave
- 0 S Jackson St
- 1209 Aloha St
- 1530 Elva Ave
- 406 S Jackson St
- 425 S Jackson St
- 224 S Jackson St
- 2050 Stonybrook Dr
- 0 Vista Way
- 2089 Stonybrook Dr
- 2093 Stonybrook Dr
- 000 Vista Way
- 1435 Garryana Dr
