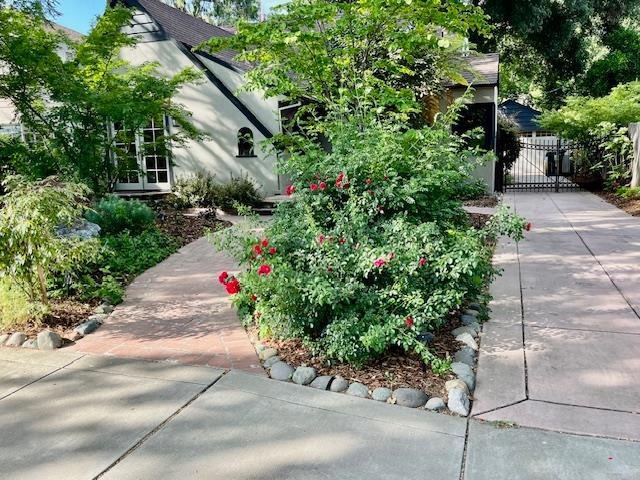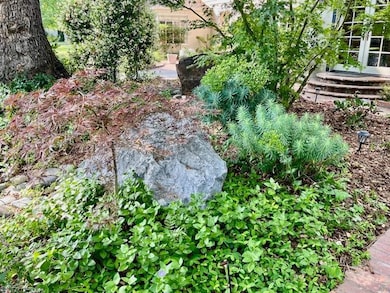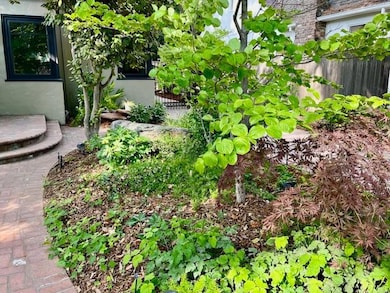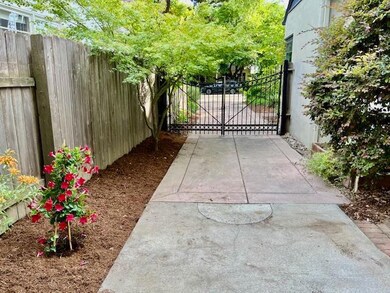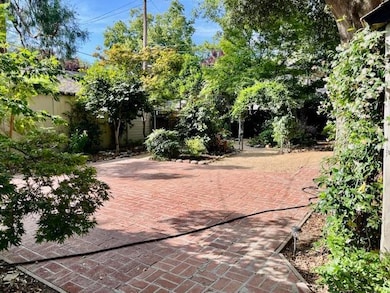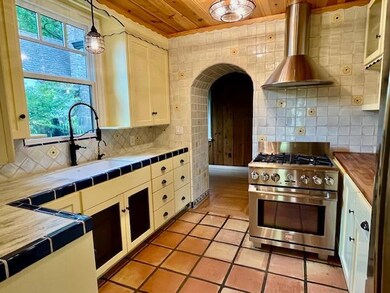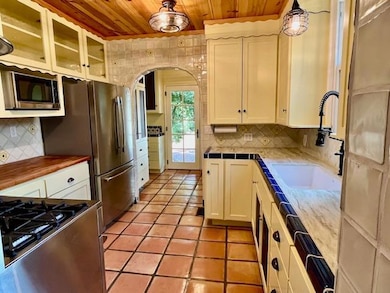
$995,000
- 3 Beds
- 2.5 Baths
- 2,500 Sq Ft
- 1241 Nevis Ct
- Sacramento, CA
Step into timeless design in this beautifully reimagined mid-century modern home,tucked away in one of South Land Park's most desirable neighborhoods.Featuring 3-4 spacious bedrooms,2.5 bathrooms,and 2,500 sq. ft. of living space, this home blends classic charm with modern comfort.The heart of the home is a stunning open-concept main level,where a cozy tri-view fireplace anchors the space and a
Parm Atwal KW Sac Metro
