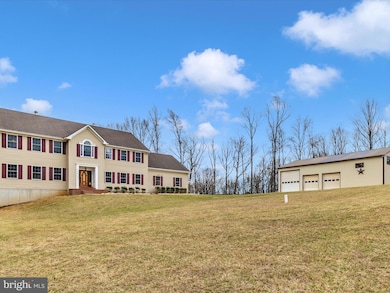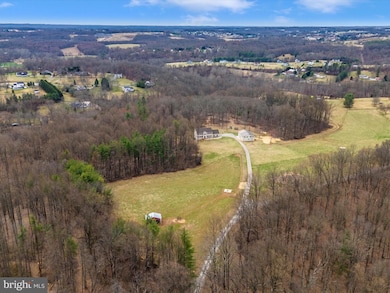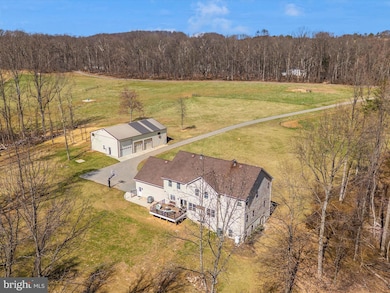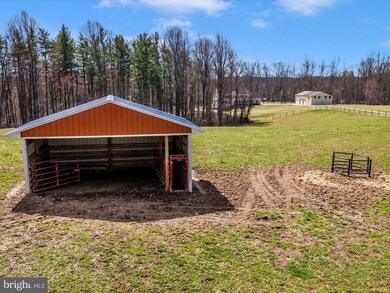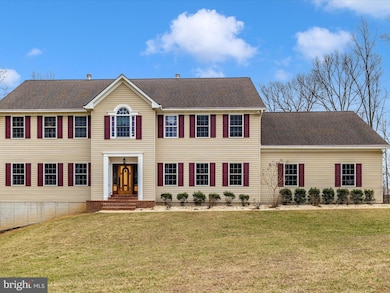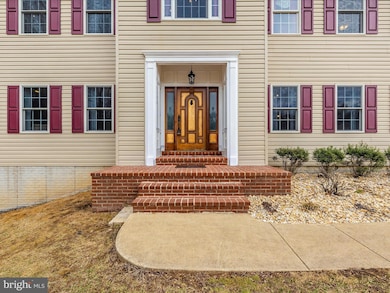
1345 Brehm Rd Westminster, MD 21157
Estimated payment $8,972/month
Highlights
- Horses Allowed On Property
- Home Theater
- Open Floorplan
- Cranberry Station Elementary School Rated A-
- 63.85 Acre Lot
- Colonial Architecture
About This Home
Rare find in Carroll County! Bring your equestrian retreat dreams to life! A hidden gem on the outskirts of Westminster, you'll find this custom-built colonial with expansive yard and 63+ acres (50 acres of rolling woodland, perfect for privacy and hunting. Property has approximately 11 acres of cleared pasture, seeded for grass-fed cattle, which could be converted for equine). Woodland backs up to a private stream with a clearing and a campsite. Established trails for horseback riding, walking & recreational vehicles make access easy. Located on the west side of the property is the North Patapsco River.
The fenced pasture has 16 ft on-center fence posts. 2 Run-in shelters, 3 water troughs, each with their own heater, separate shut off valves, and breaker, fed by a 20+ gal per minute well.
The home features high-end amenities and is perfect for hosting. The front entrance opens to the grand foyer with a curved staircase, extra large living and dining room, that boasts 9-foot ceilings. The open concept kitchen includes custom built maple cabinets with a large 9X5 ft. kitchen island with quartz countertop (installed 2022) and dual ovens, ideal for entertaining. The main floor also includes 2 powder rooms and main floor mud/wash room with access to the home's 3-car garage. The focal point of the living room is the marble surround gas burning fireplace. Access off the kitchen/living area leads to the brand new 14X20 ft deck.
Upper level amenities include a grand primary suite with tray ceiling, large bath suite and jetted tub, stall shower and dual vanities. Opposite of the primary suite is the library with custom built-in wood bookcases and shelving, 4 additional bedrooms, a jack-and-jill bathroom, and 2nd floor laundry.
Lower level walk-out has been newly renovated for 2nd living quarters, including a brand new kitchenette and full bath. There's plenty of storage and a newly added sound-proof studio.
Equipped with a whole house water filtration system, constant pressure system, whole house speaker system, and security system. In addition to the grandeur of this 6,000 square foot home, is the 40 X 60 ft pole barn, with 3 bay doors, 16 foot ceilings, electric on a separate meter, water in use, and a 16 X 36 ft mezzanine complete with 8X12 ft separate (insulated) office space. Protected in the Legacy, Forest Conservation, and FIDS programs, Ask for more information.
Recent updates include:
Upper level HVAC: July 2019
Composite deck off the kitchen: March 2025
Lower Level finished basement with kitchenette and full bath: March 2025
9'x5' kitchen island w/ quartz countertop: March 2022
16' x 36' Barn Mezzanine: April 2024
16'x 22' Run-in Shed: July 202
20' x 22' Run-in Shed: March 2023
Barn Concrete & Electric Service: March 2021
Water Trough water piping and electric: November 2020
Other info:
House is on 400 amp service
Pole Barn is on 200 amp service metered separately: March 2021
Extreme privacy yet still within close proximity to Westminster shopping and commuter routes MD-140 (6.4 mi), MD-97 (6.4 mi), MD-30 (7 mi.) and I-795 (17.3 mi.)
Reach out to schedule your private showing of this extremely rare opportunity now!
Home Details
Home Type
- Single Family
Est. Annual Taxes
- $7,972
Year Built
- Built in 2003
Lot Details
- 63.85 Acre Lot
- Electric Fence
- Extensive Hardscape
- Secluded Lot
- Partially Wooded Lot
- Property is zoned CONSE
Parking
- 6 Garage Spaces | 3 Attached and 3 Detached
- Side Facing Garage
- Garage Door Opener
- Shared Driveway
Home Design
- Colonial Architecture
- Permanent Foundation
- Block Foundation
- Architectural Shingle Roof
- Vinyl Siding
Interior Spaces
- Property has 3 Levels
- Open Floorplan
- Central Vacuum
- Ceiling Fan
- Recessed Lighting
- Gas Fireplace
- Window Treatments
- Mud Room
- Family Room Off Kitchen
- Combination Kitchen and Living
- Formal Dining Room
- Home Theater
- Library
- Game Room
Kitchen
- Eat-In Kitchen
- Stove
- <<builtInMicrowave>>
- Dishwasher
Flooring
- Wood
- Carpet
- Laminate
- Ceramic Tile
- Luxury Vinyl Plank Tile
Bedrooms and Bathrooms
- 5 Bedrooms
- En-Suite Primary Bedroom
- En-Suite Bathroom
- Walk-In Closet
- <<bathWithWhirlpoolToken>>
- Walk-in Shower
Laundry
- Laundry Room
- Laundry on main level
- Stacked Washer and Dryer
Finished Basement
- Heated Basement
- Walk-Out Basement
- Basement Fills Entire Space Under The House
- Side Exterior Basement Entry
- Laundry in Basement
- Natural lighting in basement
Home Security
- Home Security System
- Intercom
- Carbon Monoxide Detectors
- Fire and Smoke Detector
Outdoor Features
- Patio
Schools
- Cranberry Station Elementary School
- East Middle School
- Winters Mill High School
Horse Facilities and Amenities
- Horses Allowed On Property
- Run-In Shed
Utilities
- Zoned Heating and Cooling
- Heating System Uses Oil
- Heat Pump System
- Programmable Thermostat
- 200+ Amp Service
- Water Treatment System
- 60 Gallon+ Oil Water Heater
- Well
- Water Conditioner is Owned
- Septic Tank
Community Details
- No Home Owners Association
- Built by Alford Homes
- Custom
Listing and Financial Details
- Assessor Parcel Number 0707039719
Map
Home Values in the Area
Average Home Value in this Area
Tax History
| Year | Tax Paid | Tax Assessment Tax Assessment Total Assessment is a certain percentage of the fair market value that is determined by local assessors to be the total taxable value of land and additions on the property. | Land | Improvement |
|---|---|---|---|---|
| 2024 | $7,897 | $700,167 | $0 | $0 |
| 2023 | $7,538 | $667,100 | $142,900 | $524,200 |
| 2022 | $7,224 | $639,767 | $0 | $0 |
| 2021 | $14,081 | $612,433 | $0 | $0 |
| 2020 | $6,612 | $585,100 | $142,900 | $442,200 |
| 2019 | $5,802 | $569,967 | $0 | $0 |
| 2018 | $6,175 | $554,833 | $0 | $0 |
| 2017 | $5,949 | $539,700 | $0 | $0 |
| 2016 | -- | $525,867 | $0 | $0 |
| 2015 | -- | $512,033 | $0 | $0 |
| 2014 | -- | $498,200 | $0 | $0 |
Property History
| Date | Event | Price | Change | Sq Ft Price |
|---|---|---|---|---|
| 07/18/2025 07/18/25 | For Sale | $1,499,900 | 0.0% | $247 / Sq Ft |
| 06/24/2025 06/24/25 | Price Changed | $1,500,000 | -9.1% | $247 / Sq Ft |
| 05/29/2025 05/29/25 | Price Changed | $1,649,900 | -5.7% | $271 / Sq Ft |
| 04/30/2025 04/30/25 | Price Changed | $1,749,900 | -7.9% | $288 / Sq Ft |
| 03/27/2025 03/27/25 | For Sale | $1,900,000 | +153.3% | $312 / Sq Ft |
| 07/15/2019 07/15/19 | Sold | $750,000 | 0.0% | $164 / Sq Ft |
| 04/29/2019 04/29/19 | Pending | -- | -- | -- |
| 04/27/2019 04/27/19 | Price Changed | $750,000 | -2.5% | $164 / Sq Ft |
| 03/19/2019 03/19/19 | For Sale | $769,000 | -- | $168 / Sq Ft |
Purchase History
| Date | Type | Sale Price | Title Company |
|---|---|---|---|
| Deed | $750,000 | Metropolitan Title Co Inc | |
| Deed | $245,000 | -- |
Mortgage History
| Date | Status | Loan Amount | Loan Type |
|---|---|---|---|
| Open | $474,000 | New Conventional | |
| Closed | $189,250 | Credit Line Revolving | |
| Previous Owner | $417,000 | New Conventional |
Similar Homes in Westminster, MD
Source: Bright MLS
MLS Number: MDCR2025800
APN: 07-039719
- 322 S Tannery Rd
- 932 Old Manchester Rd
- Parcel 212- Old Manchester Rd
- Parcel 839- Old Manchester Rd
- Parcel 840- Old Manchester Rd
- 1991 Trident Dr
- 35 N Cranberry Rd
- 944 Leidy Rd
- 707 Wheatley Dr
- 189 Alymer Ct
- 955 Lucabaugh Mill Rd
- 1281 Guadelupe Dr
- 406 Bonn Ct
- 508 Old Westminster Pike
- 1300 Crestwood Dr
- 886 Eden Farm Cir
- 314 Fair Ave
- 904 Open Field Ct
- 26 Shamrock Cir
- 1212 Random Ridge Rd
- 502 Old Westminster Pike
- 276 E Main St Unit 5
- 276 E Main St Unit 4
- 236 E Main St Unit Garage
- 340 Mary Ave
- 21 Milton Ave
- 102 Wimert Ave
- 410 Baldwin Park Dr
- 28 Liberty St Unit 109
- 81 Pennsylvania Ave
- 825 Washington Rd
- 247 W Main St
- 332 Ridge Rd Unit C
- 229 Lodestone Ct
- 15-H Washington Ln
- 490 Mountain Laurel Ct
- 2653 Sandymount Rd
- 111 Sienna Dr Unit 108
- 115 Sienna Dr Unit 304
- 115 Sienna Dr Unit 203

